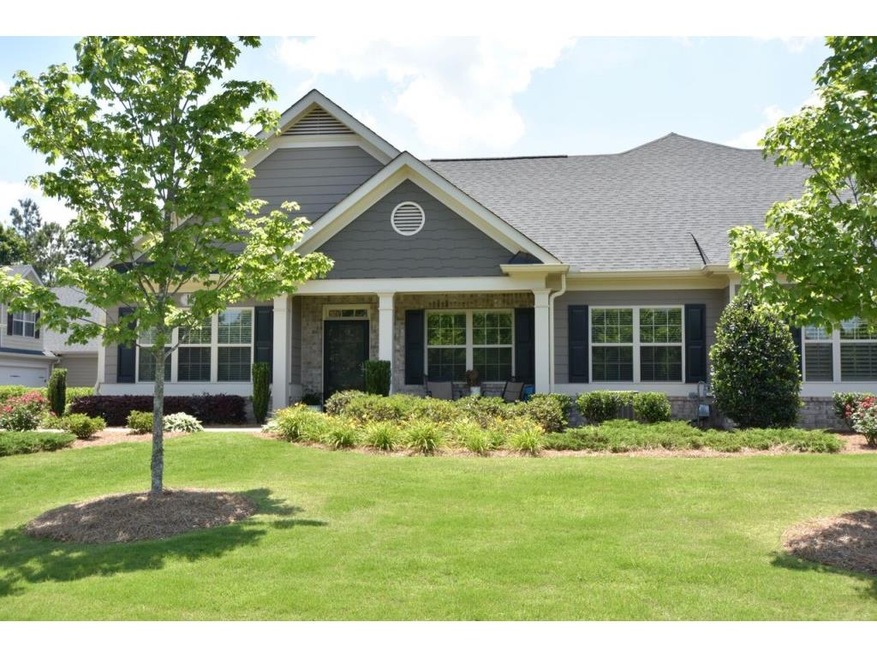
$350,000
- 2 Beds
- 2.5 Baths
- 1,720 Sq Ft
- 2735 Maple Park Place
- Unit 32
- Cumming, GA
This stunning end-unit basement home is move-in ready and packed with upgrades and a fantastic floor plan! Inside, you'll find two generously sized owners' suites, each with its own updated full bath featuring sleek quartz countertops and walk-in closets for ultimate privacy and comfort. The bright kitchen has been beautifully upgraded with new quartz countertops and a stylish backsplash
Deana Madonia Keller Williams Realty Atl. Partners
