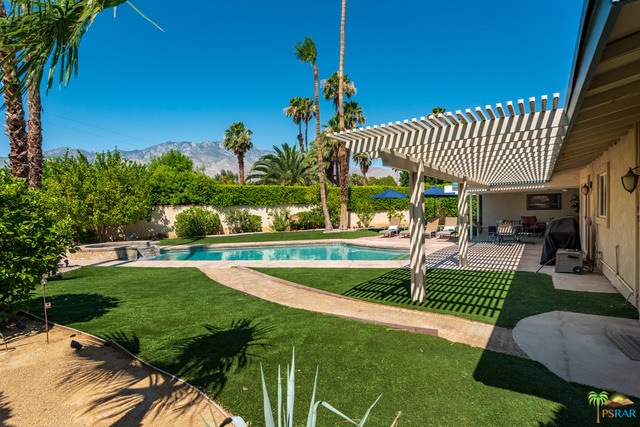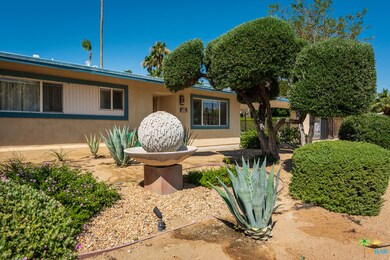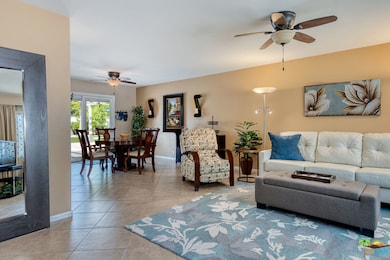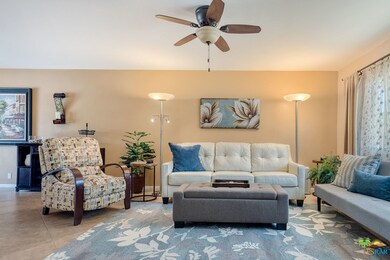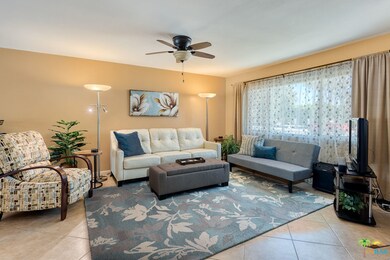
1475 Via Roberto Miguel Palm Springs, CA 92262
Estimated Value: $727,000 - $796,000
Highlights
- Heated In Ground Pool
- Open Floorplan
- Mountain View
- Solar Power System
- Midcentury Modern Architecture
- Furnished
About This Home
As of July 2020Located in the much sought after El Rancho Vista Estates neighborhood, this updated Mid-century modern gem offers the iconic Palm Springs lifestyle, and is designed for entertaining! Outdoors boasts total privacy with lounging areas with fire pit, Pebble-Tec private salt water pool/spa with waterfall. Enjoy your private desert oasis with rock waterfall and pond for ambiance, and situated on large lot with spectacular WEST mountain views, mature palm trees and landscaping. Entertainers delight with covered patio for those hot summer days. Home offers energy-efficiency features like newer double pane windows, low cost leased Solar System, low maintenance desert landscaping, newer AC and Heat System. Inside features kitchen w/granite counter tops, stainless steel appliances, remodeled bathrooms and tile floor throughout the entire home. As an added bonus the home is offered furnished, per Inventory. RV Parking. Located just minutes to Downtown Palm Springs for shopping, & restaurants
Last Agent to Sell the Property
Harcourts Desert Homes License #1256351T Listed on: 06/22/2020

Last Buyer's Agent
Trent Stemper
Bennion Deville Homes License #02052983
Home Details
Home Type
- Single Family
Est. Annual Taxes
- $7,019
Year Built
- Built in 1961 | Remodeled
Lot Details
- 0.25 Acre Lot
- East Facing Home
- Fenced
- Level Lot
- Drip System Landscaping
- Sprinkler System
- Back Yard
- Property is zoned R1C
Home Design
- Midcentury Modern Architecture
- Slab Foundation
- Foam Roof
- Stucco
Interior Spaces
- 1,131 Sq Ft Home
- 1-Story Property
- Open Floorplan
- Furnished
- Ceiling Fan
- Drapes & Rods
- Blinds
- Living Room
- Dining Area
- Tile Flooring
- Mountain Views
- Alarm System
- Laundry Room
Kitchen
- Oven
- Gas Cooktop
- Microwave
- Ice Maker
- Dishwasher
- Disposal
Bedrooms and Bathrooms
- 2 Bedrooms
- Mirrored Closets Doors
- Remodeled Bathroom
- 2 Full Bathrooms
- Bathtub with Shower
Parking
- 2 Parking Spaces
- 2 Attached Carport Spaces
- Driveway
Pool
- Heated In Ground Pool
- Heated Spa
- Saltwater Pool
- Above Ground Spa
Utilities
- Central Heating
- Property is located within a water district
- Central Water Heater
- Sewer in Street
Additional Features
- Solar Power System
- Covered patio or porch
- Ground Level Unit
Community Details
- No Home Owners Association
Listing and Financial Details
- Assessor Parcel Number 677-242-012
Ownership History
Purchase Details
Home Financials for this Owner
Home Financials are based on the most recent Mortgage that was taken out on this home.Purchase Details
Home Financials for this Owner
Home Financials are based on the most recent Mortgage that was taken out on this home.Purchase Details
Purchase Details
Home Financials for this Owner
Home Financials are based on the most recent Mortgage that was taken out on this home.Purchase Details
Purchase Details
Home Financials for this Owner
Home Financials are based on the most recent Mortgage that was taken out on this home.Purchase Details
Home Financials for this Owner
Home Financials are based on the most recent Mortgage that was taken out on this home.Purchase Details
Home Financials for this Owner
Home Financials are based on the most recent Mortgage that was taken out on this home.Purchase Details
Purchase Details
Purchase Details
Home Financials for this Owner
Home Financials are based on the most recent Mortgage that was taken out on this home.Similar Homes in Palm Springs, CA
Home Values in the Area
Average Home Value in this Area
Purchase History
| Date | Buyer | Sale Price | Title Company |
|---|---|---|---|
| Makara Trevor | $510,000 | Chicago Title | |
| Seeker William R | $450,000 | Lawyers Title | |
| Abbas Tommy G | -- | None Available | |
| Abbas Tommy | $207,500 | None Available | |
| Hsbc Bank Usa Na | $236,784 | Accommodation | |
| Perez Randall G | $203,000 | -- | |
| Heveron Joshua | -- | Orange Coast Title | |
| Heveron Joshua | $66,000 | Commonwealth Land Title Co | |
| Hud | -- | First American Title Ins Co | |
| Norwest Mtg Inc | $100,804 | First American Title Ins Co | |
| Chavez Ramon A | $90,000 | United Title Co |
Mortgage History
| Date | Status | Borrower | Loan Amount |
|---|---|---|---|
| Open | Makara Trevor W | $100,000 | |
| Previous Owner | Abbas Tommy G | $88,900 | |
| Previous Owner | Abbas Tommy | $185,000 | |
| Previous Owner | Perez Randall G | $172,550 | |
| Previous Owner | Heveron Joshua | $118,166 | |
| Previous Owner | Heveron Joshua | $18,422 | |
| Previous Owner | Heveron Joshua | $65,320 | |
| Previous Owner | Heveron Joshua | $65,460 | |
| Previous Owner | Chavez Ramon A | $90,000 |
Property History
| Date | Event | Price | Change | Sq Ft Price |
|---|---|---|---|---|
| 07/17/2020 07/17/20 | Sold | $510,000 | +0.2% | $451 / Sq Ft |
| 07/17/2020 07/17/20 | Pending | -- | -- | -- |
| 06/22/2020 06/22/20 | For Sale | $509,000 | +13.1% | $450 / Sq Ft |
| 07/06/2018 07/06/18 | Sold | $450,000 | -1.1% | $398 / Sq Ft |
| 05/25/2018 05/25/18 | Pending | -- | -- | -- |
| 04/07/2018 04/07/18 | Price Changed | $455,000 | -2.2% | $402 / Sq Ft |
| 04/07/2018 04/07/18 | For Sale | $465,000 | +124.1% | $411 / Sq Ft |
| 06/11/2012 06/11/12 | Sold | $207,500 | +9.3% | $183 / Sq Ft |
| 05/25/2012 05/25/12 | Pending | -- | -- | -- |
| 05/04/2012 05/04/12 | Price Changed | $189,900 | -9.5% | $168 / Sq Ft |
| 03/13/2012 03/13/12 | For Sale | $209,900 | -- | $186 / Sq Ft |
Tax History Compared to Growth
Tax History
| Year | Tax Paid | Tax Assessment Tax Assessment Total Assessment is a certain percentage of the fair market value that is determined by local assessors to be the total taxable value of land and additions on the property. | Land | Improvement |
|---|---|---|---|---|
| 2023 | $7,019 | $530,604 | $166,464 | $364,140 |
| 2022 | $6,985 | $520,200 | $163,200 | $357,000 |
| 2021 | $6,846 | $510,000 | $160,000 | $350,000 |
| 2020 | $5,972 | $459,000 | $114,750 | $344,250 |
| 2019 | $5,870 | $450,000 | $112,500 | $337,500 |
| 2018 | $3,162 | $232,515 | $46,360 | $186,155 |
| 2017 | $3,117 | $227,956 | $45,451 | $182,505 |
| 2016 | $3,030 | $223,487 | $44,560 | $178,927 |
| 2015 | $2,900 | $220,133 | $43,892 | $176,241 |
| 2014 | $2,855 | $215,823 | $43,033 | $172,790 |
Agents Affiliated with this Home
-
Scott And Jim Desert Homes

Seller's Agent in 2020
Scott And Jim Desert Homes
Harcourts Desert Homes
(760) 567-1550
46 Total Sales
-
James Sanak

Seller Co-Listing Agent in 2020
James Sanak
Harcourts Desert Homes
(760) 567-1550
53 Total Sales
-
T
Buyer's Agent in 2020
Trent Stemper
Bennion Deville Homes
-
G
Buyer Co-Listing Agent in 2020
Graison Stemper
-
M
Seller's Agent in 2018
Mark Robbins
Robbins Realty Group
-
Lori Ebeling

Buyer's Agent in 2018
Lori Ebeling
Coldwell Banker Realty
(760) 831-1501
88 Total Sales
Map
Source: The MLS
MLS Number: 20-592924
APN: 677-242-012
- 14 Gary Cir
- 3555 E Camino Rojos
- 3375 E Avenida Fey Norte
- 3475 E Avenida Fey Norte
- 3623 E Avenida Fey Norte
- 3351 E Paseo Barbara
- 1391 Golden Suncup Way
- 1388 Golden Suncup Way
- 1387 Golden Suncup Way
- 1376 Golden Suncup Way
- 1375 Golden Suncup Way
- 1725 N Whitewater Club Dr
- 3180 E Vista Chino
- 3140 E Vista Chino
- 3525 Arnico St
- 1811 N Los Alamos Rd
- 1983 N Whitewater Club Dr
- 1280 Celadon St
- 1980 N Los Alamos Rd
- 2054 Marni Ct
- 1475 Via Roberto Miguel
- 1 Gary Ave
- 1463 Via Roberto Miguel
- 15 Gary Cir
- 1490 Vía Roberto Miguel
- 3560 E Vivian Cir
- 1497 Via Roberto Miguel
- 3580 E Chia Rd
- 3560 E Chia Rd
- 1488 Via Roberto Miguel
- 3610 E Chia Rd
- 3480 E Chia Rd
- 3378 E Camino Rojos
- 3578 E Vivian Cir
- 3365 E Camino Rojos
- 3660 E Chia Rd
- 3477 E Camino Rojos
- 3450 E Chia Rd
- 3585 E Camino Rojos
