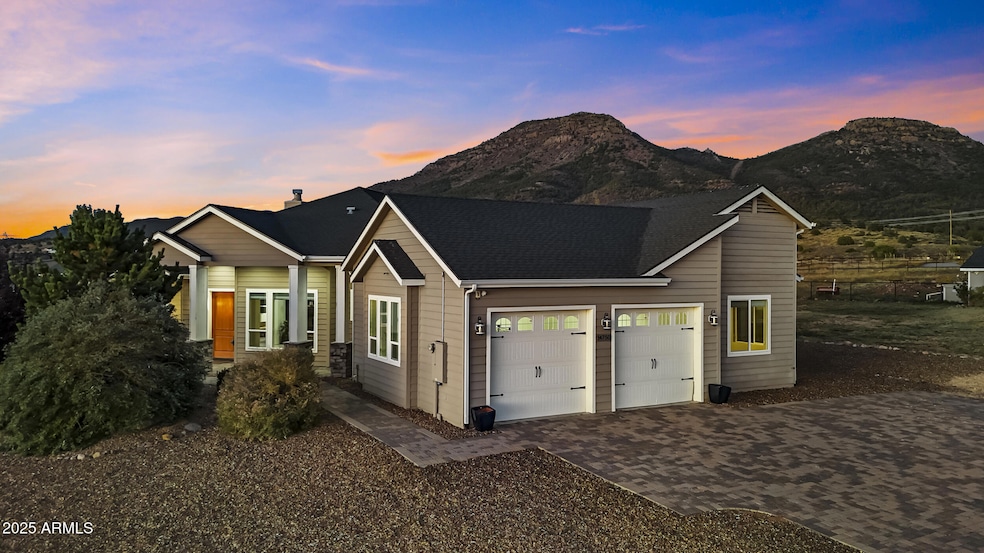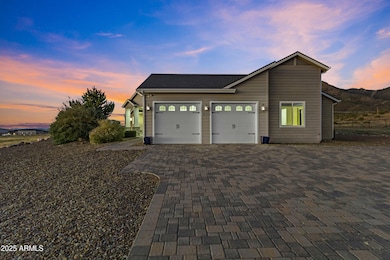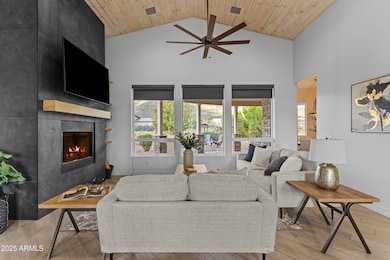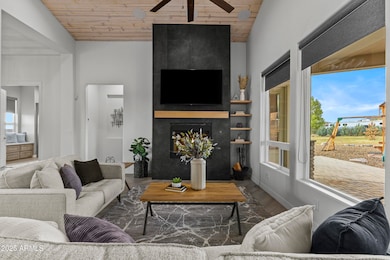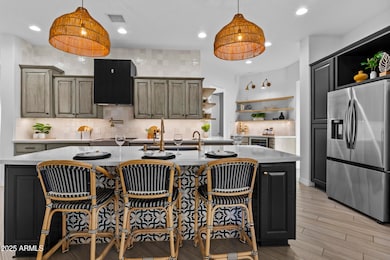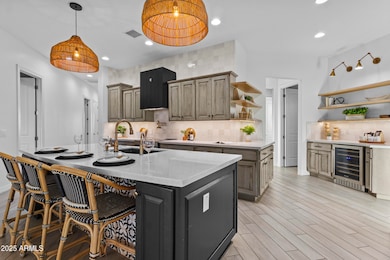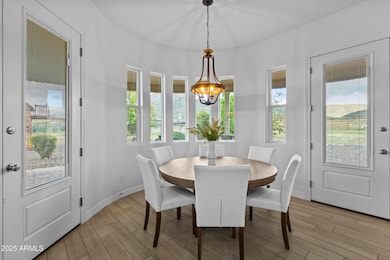
14750 E Territory Dr Prescott Valley, AZ 86315
Estimated payment $5,153/month
Highlights
- Very Popular Property
- RV Access or Parking
- City Lights View
- Arena
- Gated Parking
- Vaulted Ceiling
About This Home
Discover the perfect blend of modern comfort and wide-open Arizona beauty at 14750 E Territory Dr in the sought-after Legend Hills community of Prescott Valley. This single-level, custom-built home offers approximately 2,924 square feet of refined living space on a 4-acre parcel framed by expansive Mingus Mountain and Granite Mountain vistas.
Discover the perfect blend of modern comfort and wide-open Arizona beauty at 14750 E Territory Dr in the sought-after Legend Hills community of Prescott Valley. This single-level, custom-built home offers approximately 2,924 square feet of refined living space on a 4-acre parcel framed by expansive Mingus Mountain and Granite Mountain vistas.From the moment you arrive, the property welcomes you with serene desert landscaping, natural stone details, and a timeless southwest-inspired facade. Inside, the great room unfolds under vaulted ceilings with exposed beams, a gas fireplace, and oversized windows that frame panoramic sunset views across the high desert. An open layout connects the living, dining, and kitchen areas--creating a seamless flow that's ideal for gatherings or quiet evenings alike.The chef's kitchen features quartz countertops, a large center island with seating, soft-close cabinetry, pendant lighting, and stainless-steel appliances. Whether preparing dinner for two or entertaining a crowd, the space combines functionality with understated elegance. A walk-in pantry and generous storage add everyday convenience.The primary suite feels like a private retreat with mountain-view windows, a tray ceiling, and a sliding barn door leading to a spa-inspired bathroom. The ensuite includes dual vanities, a soaking tub, walk-in shower, and large closet with built-in organization. Three additional bedrooms and two-and-a-half additional baths provide flexibility for guests, a home office, or creative space.Step outside to a covered patio designed for year-round enjoyment. Watch vivid desert sunsets, listen to the quiet breeze, or host outdoor dinners beneath the open Arizona sky. The property also includes a 2-car attached garage plus a detached 1-car garage--ideal for extra storage, a workshop, or recreational equipment. A chicken coop and thoughtfully arranged yard space make the most of the acreage, giving this home both charm and versatility.Built in 2018 with a 2018 roof and HVAC system, the residence combines newer-construction peace of mind with timeless architectural design. The home's orientation and generous windows maximize natural light while capturing some of the best mountain panoramas in the region.Legend Hills is known for its large custom homesites, rural tranquility, and easy access to Prescott Valley amenities. The location offers the best of both worlds--privacy and proximity--with hiking trails approximately one mile away, quick connections to Highway 89A, and shopping, dining, and coffee options (including Fry's Food & Drug and Starbucks) within five miles.This property represents a rare opportunity to enjoy single-level living, mountain and sunset views, and ample land in a community designed for breathing room and quiet enjoyment. Whether you're seeking a full-time residence or a retreat to unwind under open skies, 14750 E Territory Dr captures the essence of Northern Arizona living--elegant, grounded, and surrounded by natural beauty. Nearby Amenity Index (for search visibility)* Mingus Mountain Trail; 1 mi* Glassford Hill Trail -; 4 mi* Fry's Food & Drug; 5 mi* Starbucks; 5 mi* Highway 89A Access; 3 mi* Downtown Prescott Valley - 8 mi
Home Details
Home Type
- Single Family
Est. Annual Taxes
- $4,464
Year Built
- Built in 2017
Lot Details
- 4.02 Acre Lot
- Corner Lot
- Front and Back Yard Sprinklers
HOA Fees
- $28 Monthly HOA Fees
Parking
- 3 Car Detached Garage
- 4 Open Parking Spaces
- Garage Door Opener
- Gated Parking
- RV Access or Parking
Property Views
- City Lights
- Mountain
Home Design
- Wood Frame Construction
- Composition Roof
- Wood Siding
Interior Spaces
- 3,209 Sq Ft Home
- 1-Story Property
- Vaulted Ceiling
- Ceiling Fan
- Pendant Lighting
- 1 Fireplace
- Double Pane Windows
- Security System Owned
Kitchen
- Eat-In Kitchen
- Walk-In Pantry
- Built-In Electric Oven
- Electric Cooktop
- Built-In Microwave
- Kitchen Island
Flooring
- Wood
- Carpet
Bedrooms and Bathrooms
- 4 Bedrooms
- Primary Bathroom is a Full Bathroom
- 3.5 Bathrooms
- Dual Vanity Sinks in Primary Bathroom
- Soaking Tub
- Bathtub With Separate Shower Stall
Accessible Home Design
- Roll-in Shower
- Accessible Hallway
- Remote Devices
- Stepless Entry
- Hard or Low Nap Flooring
Outdoor Features
- Covered Patio or Porch
- Fire Pit
- Outdoor Storage
Schools
- Coyote Springs Elementary School
- Bradshaw Mountain Middle School
Horse Facilities and Amenities
- Horses Allowed On Property
- Arena
Utilities
- Central Air
- Heating Available
- Septic Tank
Community Details
- Association fees include street maintenance
- Tri City Mgmt Association, Phone Number (928) 237-2224
- Legend Hills Subdivision
Listing and Financial Details
- Tax Lot 13
- Assessor Parcel Number 401-01-198-L
Map
Home Values in the Area
Average Home Value in this Area
Tax History
| Year | Tax Paid | Tax Assessment Tax Assessment Total Assessment is a certain percentage of the fair market value that is determined by local assessors to be the total taxable value of land and additions on the property. | Land | Improvement |
|---|---|---|---|---|
| 2026 | $4,464 | $88,070 | -- | -- |
| 2024 | $4,021 | $97,132 | -- | -- |
| 2023 | $4,096 | $80,163 | $14,678 | $65,485 |
| 2022 | $4,021 | $62,641 | $9,006 | $53,635 |
| 2021 | $4,744 | $56,803 | $8,746 | $48,057 |
| 2020 | $4,578 | $0 | $0 | $0 |
| 2019 | $4,518 | $0 | $0 | $0 |
| 2018 | $0 | $0 | $0 | $0 |
| 2017 | $857 | $0 | $0 | $0 |
| 2016 | $830 | $0 | $0 | $0 |
Property History
| Date | Event | Price | List to Sale | Price per Sq Ft | Prior Sale |
|---|---|---|---|---|---|
| 11/20/2025 11/20/25 | Price Changed | $900,000 | -2.7% | $308 / Sq Ft | |
| 10/23/2025 10/23/25 | For Sale | $925,000 | +8.8% | $316 / Sq Ft | |
| 11/15/2021 11/15/21 | Sold | $850,000 | -15.0% | $291 / Sq Ft | View Prior Sale |
| 10/16/2021 10/16/21 | Pending | -- | -- | -- | |
| 07/15/2021 07/15/21 | For Sale | $1,000,000 | -- | $342 / Sq Ft |
Purchase History
| Date | Type | Sale Price | Title Company |
|---|---|---|---|
| Warranty Deed | $850,000 | Chicago Title Agency Inc | |
| Interfamily Deed Transfer | -- | None Available | |
| Cash Sale Deed | $94,900 | Lawyers Title Of Arizona Inc |
Mortgage History
| Date | Status | Loan Amount | Loan Type |
|---|---|---|---|
| Open | $510,000 | New Conventional |
About the Listing Agent

Brandon Vaccaro is a passionate Realtor at reaL Broker who delivers a positive real estate experience, whether you are buying, selling, or renting. Brandon was born and raised in Northern California. His passion for the industry began early on with his father’s residential construction business and has continued to grow ever since.
For over 14 years he has resided throughout the valley of Arizona and has the area knowledge necessary to help guide you to locations of interest. Both
Brandon's Other Listings
Source: Arizona Regional Multiple Listing Service (ARMLS)
MLS Number: 6944649
APN: 401-01-198L
- 12c-2/3 E Cash Trail
- 9410 N Legend Hills Rd
- 208p N Legend Hills Rd
- 9147 N Axlewood Dr
- 0 Axlewood Dr
- 14320 E Casa Serena Way
- 14110 E Hard Rock Rd
- 1 E Broadhead Trail
- 14688 E Broadhead Trail
- 2 E Broadhead Trail
- 14210 E Bear Grass Ct
- End N Yeager Mine Rd
- 8679 Suzanna Dr
- 13537 E Palomino Ln
- 8639 N Isabella Ct
- 8639 Isabella Ct
- 13357 E Belgian Way
- 13343 E Cowboy Way
- 8737 N Mare St
- 8918 N Kaylee Way
- 4921 N Reavis Dr
- 9476 E Lakeshore Dr Unit 1
- 9476 E Lakeshore Dr
- 7701 E Fieldstone Dr
- 7823 E Rusty Spur Trail
- 9037 E Rancho Vista Dr
- 8330 E Manley Dr
- 8980 E Navajo Ct
- 4873 N Judy Ct Unit B
- 4873 N Judy Ct Unit C
- 6101 N Reata Dr Unit A
- 6191 N Old McDonald Dr Unit A
- 4457 N Duke Dr Unit 4
- 4457 N Duke Dr
- 4430 N Duke Dr Unit A, downstairs unit
- 8618 E Warren Rd Unit A
- 8503 E Leigh Dr Unit 3 - King
- 3325 E Yavapai Rd Unit B
- 7869 E Spouse Dr Unit B
- 8860 E Yavapai Rd Unit C
