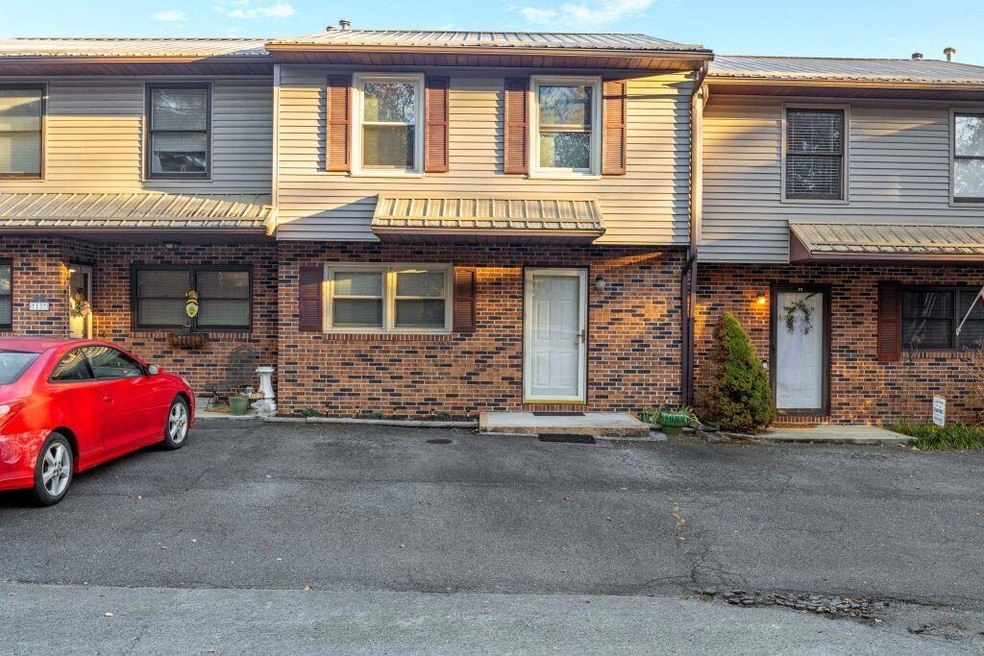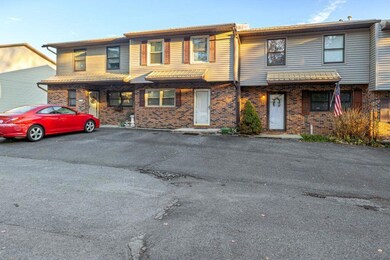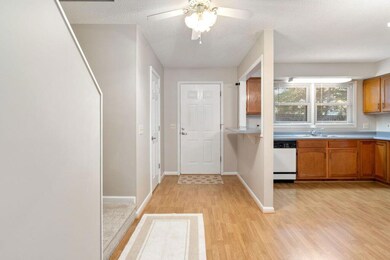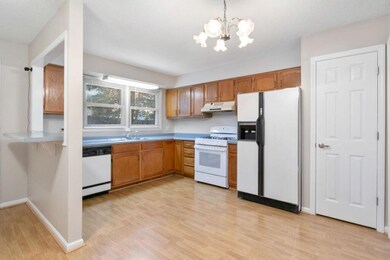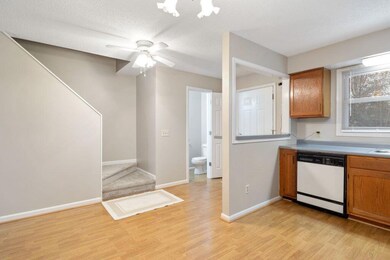
1476 Highway 126 Unit C14 Bristol, TN 37620
Walnut Hill NeighborhoodEstimated Value: $164,549 - $178,000
Highlights
- Mountain View
- Rear Porch
- Cooling Available
- Deck
- Walk-In Closet
- Patio
About This Home
As of January 2024Wonderful & well maintained 2-bedroom, 1.5 bathroom condo in Beacon Village. Spacious Kitchen, living room with gas log fireplace & half bath on main level, bedrooms with new carpeting and full bath on second level. Unfinished heated basement allows for extra storage &/or expansion! Rear deck for grilling & has mountain views in the distance. Move in ready. Call today for your private showing!
Last Listed By
Berkshire HHS, Jones Property Group License #0225171442,256292 Listed on: 12/11/2023

Property Details
Home Type
- Condominium
Est. Annual Taxes
- $559
Year Built
- Built in 1987
Lot Details
- Cleared Lot
- Property is in good condition
HOA Fees
- $100 Monthly HOA Fees
Home Design
- Brick Exterior Construction
- Block Foundation
- Asphalt Roof
- Vinyl Siding
Interior Spaces
- 1,131 Sq Ft Home
- 2-Story Property
- Ceiling Fan
- Gas Log Fireplace
- Window Treatments
- Living Room with Fireplace
- Combination Kitchen and Dining Room
- Mountain Views
- Washer and Electric Dryer Hookup
Kitchen
- Gas Range
- Laminate Countertops
Flooring
- Carpet
- Laminate
Bedrooms and Bathrooms
- 2 Bedrooms
- Walk-In Closet
Unfinished Basement
- Heated Basement
- Basement Fills Entire Space Under The House
- Interior and Exterior Basement Entry
- Block Basement Construction
Outdoor Features
- Deck
- Patio
- Rear Porch
Schools
- Holston Elementary School
- Sullivan Central Middle School
- West Ridge High School
Utilities
- Cooling Available
- Heating System Uses Natural Gas
- Heat Pump System
- Septic Tank
- Cable TV Available
Community Details
- Beacon Village Condos
- Beacon Village Condo Subdivision
Listing and Financial Details
- Assessor Parcel Number 036g B 001.00
Ownership History
Purchase Details
Home Financials for this Owner
Home Financials are based on the most recent Mortgage that was taken out on this home.Purchase Details
Similar Homes in Bristol, TN
Home Values in the Area
Average Home Value in this Area
Purchase History
| Date | Buyer | Sale Price | Title Company |
|---|---|---|---|
| Parham Patrick J | $156,600 | None Listed On Document | |
| Horton Dina Dee | -- | -- |
Mortgage History
| Date | Status | Borrower | Loan Amount |
|---|---|---|---|
| Previous Owner | Gross Mary L | $30,000 |
Property History
| Date | Event | Price | Change | Sq Ft Price |
|---|---|---|---|---|
| 01/03/2024 01/03/24 | Sold | $156,600 | +1.0% | $138 / Sq Ft |
| 12/11/2023 12/11/23 | For Sale | $155,000 | -- | $137 / Sq Ft |
Tax History Compared to Growth
Tax History
| Year | Tax Paid | Tax Assessment Tax Assessment Total Assessment is a certain percentage of the fair market value that is determined by local assessors to be the total taxable value of land and additions on the property. | Land | Improvement |
|---|---|---|---|---|
| 2024 | $559 | $22,400 | $1,500 | $20,900 |
| 2023 | $539 | $22,400 | $1,500 | $20,900 |
| 2022 | $539 | $22,400 | $1,500 | $20,900 |
| 2021 | $539 | $22,400 | $1,500 | $20,900 |
| 2020 | $535 | $22,400 | $1,500 | $20,900 |
| 2019 | $535 | $20,800 | $1,500 | $19,300 |
| 2018 | $530 | $20,800 | $1,500 | $19,300 |
| 2017 | $530 | $20,800 | $1,500 | $19,300 |
| 2014 | $424 | $18,413 | $0 | $0 |
Agents Affiliated with this Home
-
Carol Jones
C
Seller's Agent in 2024
Carol Jones
Berkshire HHS, Jones Property Group
(423) 989-4100
5 in this area
113 Total Sales
-
C
Buyer's Agent in 2024
Christina Yarber
Lockmiller Realty & Auctionllc
-
Travis Brasfield
T
Buyer's Agent in 2024
Travis Brasfield
Crye-Leike Realtors
(865) 482-9990
1 in this area
2 Total Sales
-
Ritchie Phillips
R
Buyer's Agent in 2024
Ritchie Phillips
CENTRAL REAL ESTATE
(423) 323-3105
1 in this area
5 Total Sales
-
S
Buyer's Agent in 2024
SHEILA WASHINGTON
Chattanooga Real Estate Co
Map
Source: Tennessee/Virginia Regional MLS
MLS Number: 9960164
APN: 082036G B 00100C014
- 1549 Highway 126
- 117 Kimberly St
- 300 Wimberly Way
- 196 Carlton Rd
- 120 Rock Rd
- 204 Amity Dr
- 247 Carlton Rd
- Tba Blountville Hwy
- 105 Helbert Pvt Dr
- 251 Rock Creek Dr
- 850 Meadow View Rd
- 124 Cross Community Rd
- 455 Carlton Rd
- 236 Colony Dr
- 260 Collingwood Dr
- 200 Akard St
- 115 Dover Ln
- 208 Memory Ln
- 636 Meadow View Rd
- 0 Highway 11w
- 1476 Highway 126 Unit C18
- 1476 Highway 126 Unit C17
- 1476 Highway 126 Unit C16
- 1476 Highway 126 Unit C14
- 1476 Highway 126 Unit C13
- 1476 Highway 126 Unit A1
- 1476 Highway 126 Unit A3
- 1476 Highway 126 Unit A4
- 1476 Highway 126 Unit A5
- 1476 Highway 126 Unit B8
- 1476 Highway 126 Unit B9
- 1476 Highway 126 Unit B11
- 1476 Highway 126 Unit B12
- 1476 Highway 126 Unit A2
- 1476 Highway 126 Unit A3
- 1476 Highway 126
- 1476 Tennessee 126 Unit C-14
- 1476 Tennessee 126
- 1476 Tennessee 126 Unit B-10
- 1476 Tennessee 126 Unit A-6
