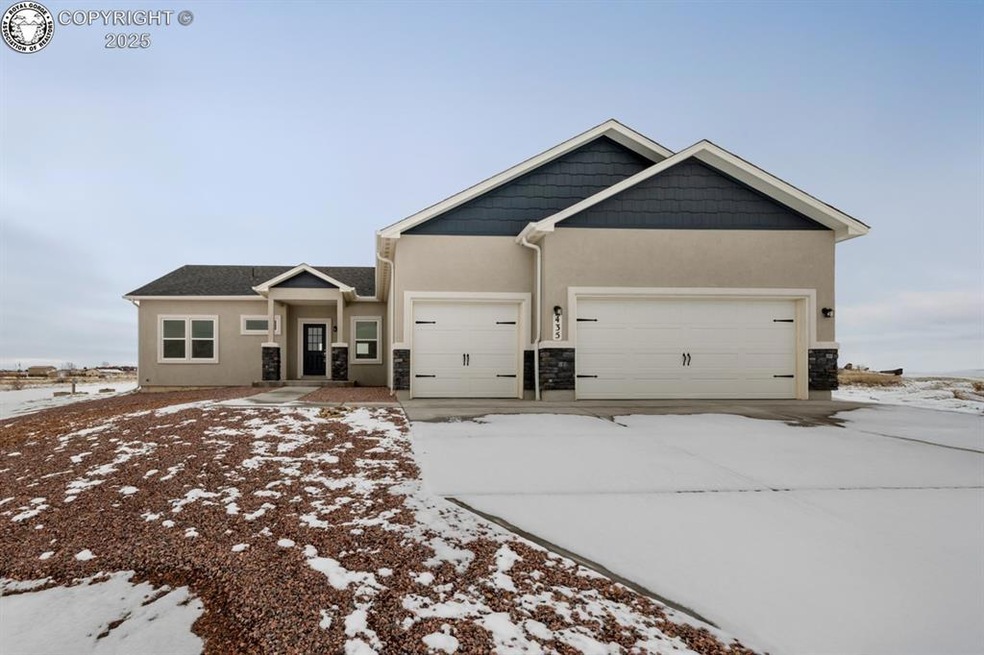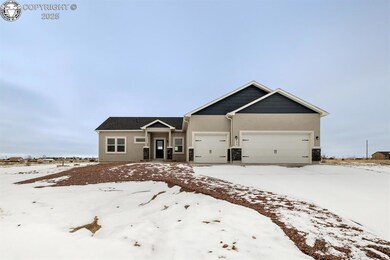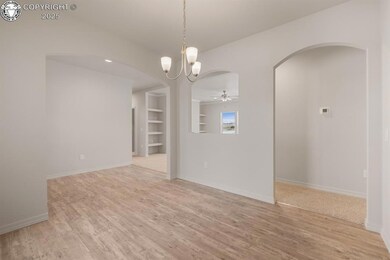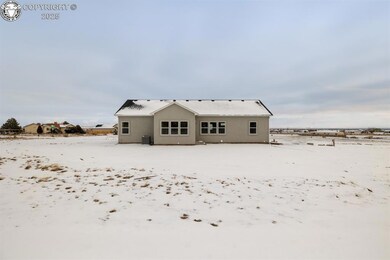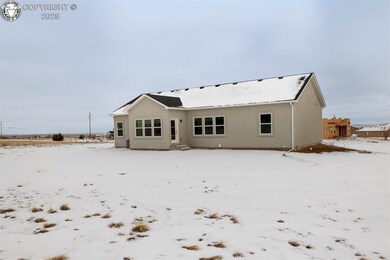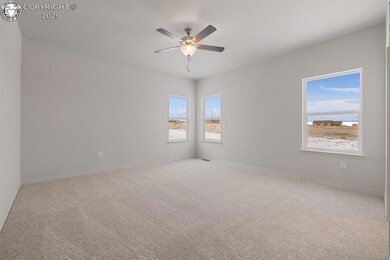
1476 N Platteville Blvd Pueblo West, CO 81007
Pueblo West NeighborhoodHighlights
- Ranch Style House
- Concrete Porch or Patio
- Accessible Kitchen
- 3 Car Attached Garage
- Accessible Bathroom
- Landscaped
About This Home
As of May 2025This lovely ranch-style home is situated on a spacious one-acre lot, offering the perfect blend of convenience and open space. With 3 comfortable bedrooms and 2 well-designed bathrooms, it provides plenty of room for a growing family or guests. The master bedroom includes a 5 pc master bath with quartz countertops and a walk-in closet. The open floor plan features a bright living area that flows seamlessly with the dining, living and kitchen space, creating an ideal setting for gatherings or relaxing at home. The kitchen offers modern LG appliances, island and generous counter space for easy meal preparation. A standout feature is the 3-car garage, which provides ample room for vehicles, storage, or workspace for hobbies. The large yard surrounding the home offers opportunities for gardening, outdoor activities, or expansion. This home combines the charm of a ranch layout with modern conveniences, perfect for those seeking a peaceful lifestyle with plenty of space to enjoy.
Home Details
Home Type
- Single Family
Est. Annual Taxes
- $787
Year Built
- Built in 2024
Lot Details
- 1.05 Acre Lot
- Landscaped
Home Design
- Ranch Style House
- Wood Frame Construction
- Stucco Exterior
Interior Spaces
- 1,904 Sq Ft Home
- Ceiling Fan
- Vinyl Clad Windows
- Carpet
Bedrooms and Bathrooms
- 3 Bedrooms
- 2 Full Bathrooms
Parking
- 3 Car Attached Garage
- Driveway
Accessible Home Design
- Accessible Bathroom
- Accessible Kitchen
Outdoor Features
- Concrete Porch or Patio
Utilities
- Central Air
- Heat Pump System
- Public Septic
Community Details
- The community has rules related to covenants
Listing and Financial Details
- Assessor Parcel Number 9613022008
Ownership History
Purchase Details
Home Financials for this Owner
Home Financials are based on the most recent Mortgage that was taken out on this home.Purchase Details
Purchase Details
Home Financials for this Owner
Home Financials are based on the most recent Mortgage that was taken out on this home.Purchase Details
Purchase Details
Similar Homes in the area
Home Values in the Area
Average Home Value in this Area
Purchase History
| Date | Type | Sale Price | Title Company |
|---|---|---|---|
| Special Warranty Deed | $425,000 | Stewart Title | |
| Quit Claim Deed | -- | None Listed On Document | |
| Special Warranty Deed | $23,500 | Stewart Title | |
| Deed | -- | None Listed On Document | |
| Warranty Deed | $20,000 | Landamerica |
Mortgage History
| Date | Status | Loan Amount | Loan Type |
|---|---|---|---|
| Open | $439,025 | VA | |
| Previous Owner | $320,925 | New Conventional |
Property History
| Date | Event | Price | Change | Sq Ft Price |
|---|---|---|---|---|
| 05/09/2025 05/09/25 | Sold | $425,000 | +1.7% | $223 / Sq Ft |
| 03/06/2025 03/06/25 | Price Changed | $417,700 | -2.3% | $219 / Sq Ft |
| 02/12/2025 02/12/25 | Off Market | $427,700 | -- | -- |
| 02/11/2025 02/11/25 | For Sale | $427,700 | -- | $225 / Sq Ft |
Tax History Compared to Growth
Tax History
| Year | Tax Paid | Tax Assessment Tax Assessment Total Assessment is a certain percentage of the fair market value that is determined by local assessors to be the total taxable value of land and additions on the property. | Land | Improvement |
|---|---|---|---|---|
| 2024 | $778 | $7,850 | $7,850 | -- |
| 2023 | $787 | $7,850 | $7,850 | $0 |
| 2022 | $292 | $2,940 | $2,940 | $0 |
| 2021 | $291 | $2,940 | $2,940 | $0 |
| 2020 | $259 | $3,910 | $3,910 | $0 |
| 2019 | $258 | $2,610 | $2,610 | $0 |
| 2018 | $201 | $2,030 | $2,030 | $0 |
| 2017 | $201 | $2,030 | $2,030 | $0 |
| 2016 | $230 | $2,320 | $2,320 | $0 |
| 2015 | $114 | $2,320 | $2,320 | $0 |
| 2014 | $229 | $2,320 | $2,320 | $0 |
Agents Affiliated with this Home
-
Alec Ortiz
A
Seller's Agent in 2025
Alec Ortiz
New Home Star, LLC
(719) 330-1445
7 in this area
10 Total Sales
Map
Source: Royal Gorge Association of REALTORS®
MLS Number: 5286010
APN: 9-6-13-0-22-008
- 1491 N Platteville Blvd
- 1467 N Platteville Blvd
- 410 E Chadwick Dr
- 1419 N Platteville Blvd
- 1507 N Gentry Ln
- 1363 N Chaunsey Dr
- 435 E Goldenrod Dr
- 468 Goldenrod Dr
- 1352 N Shian Dr
- 1340 N Shian Dr
- 1618 N Amache Dr
- 1531 N Bowen Dr
- 1581 Bowen Dr
- 480 E Gentry Dr
- 1536 N Bowen Dr
- 141 E Auburn Ave
- 1260 N Marwyck Dr
- 1645 N Calle Rosa Place
