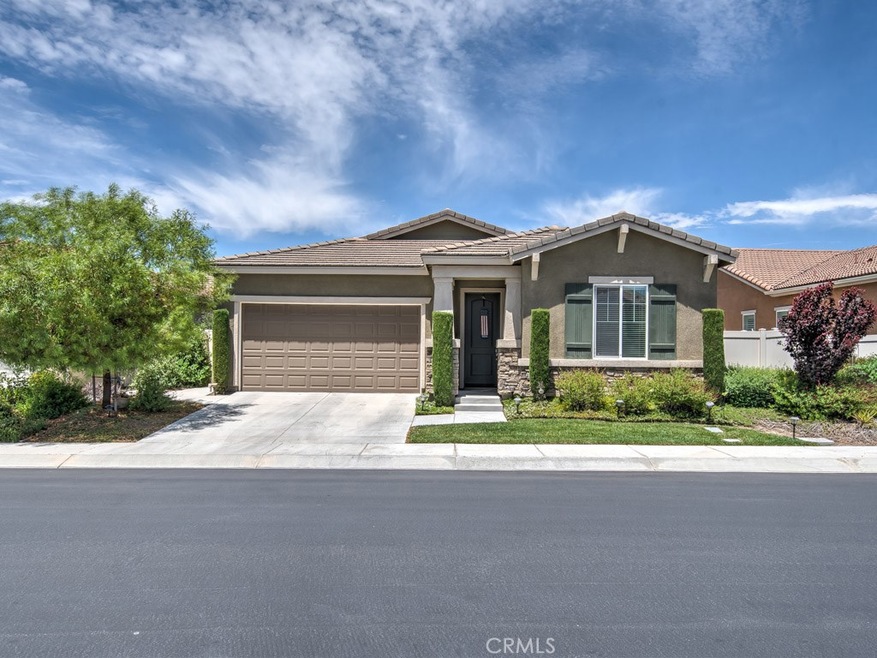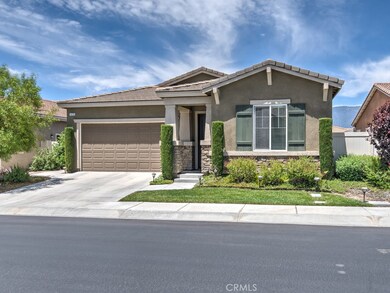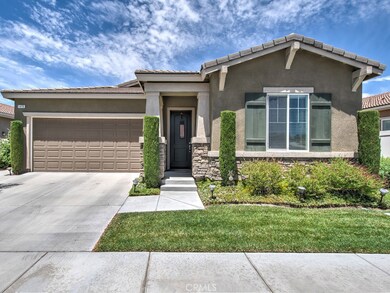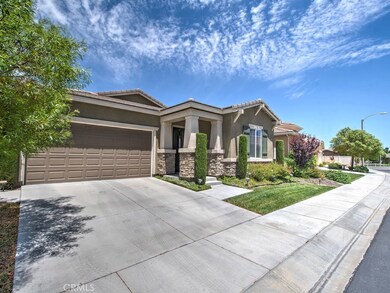
1476 Peters Canyon Park Beaumont, CA 92223
Four Seasons NeighborhoodHighlights
- Spa
- Open Floorplan
- 2 Car Attached Garage
- Senior Community
- Bonus Room
- Security Guard
About This Home
As of July 2021Beautiful home in the 24hr guard gated 55+ Four Seasons Resort community. This home features 3 beautiful bedrooms, and 2.5 bathrooms on a one story floor plan. This home features custom laminate flooring with carpet and an open floor plan, connecting the kitchen to the living room. This home is also located on a massive lot and custom landscaping. The community features a massive clubhouse with an in community restaurant, pools, and much more! This home is also located close to Morongo and the Desert Hills Premium Outlets. Come see this wonderful resort home today!!!
Last Agent to Sell the Property
Re/Max Premier Realty License #01847630 Listed on: 08/03/2019

Home Details
Home Type
- Single Family
Est. Annual Taxes
- $4,687
Year Built
- Built in 2013
Lot Details
- 5,227 Sq Ft Lot
- Backyard Sprinklers
- Density is up to 1 Unit/Acre
HOA Fees
- $226 Monthly HOA Fees
Parking
- 2 Car Attached Garage
Interior Spaces
- 2,318 Sq Ft Home
- 1-Story Property
- Open Floorplan
- Family Room with Fireplace
- Bonus Room
- Gas Oven
- Laundry Room
Bedrooms and Bathrooms
- 3 Main Level Bedrooms
Outdoor Features
- Spa
- Exterior Lighting
Additional Features
- Suburban Location
- Central Heating and Cooling System
Listing and Financial Details
- Tax Lot 16
- Tax Tract Number 330966
- Assessor Parcel Number 428280016
Community Details
Overview
- Senior Community
- Four Seasons Association, Phone Number (951) 769-6358
Recreation
- Community Pool
- Community Spa
Additional Features
- Community Barbecue Grill
- Security Guard
Ownership History
Purchase Details
Home Financials for this Owner
Home Financials are based on the most recent Mortgage that was taken out on this home.Purchase Details
Home Financials for this Owner
Home Financials are based on the most recent Mortgage that was taken out on this home.Purchase Details
Home Financials for this Owner
Home Financials are based on the most recent Mortgage that was taken out on this home.Purchase Details
Home Financials for this Owner
Home Financials are based on the most recent Mortgage that was taken out on this home.Similar Homes in the area
Home Values in the Area
Average Home Value in this Area
Purchase History
| Date | Type | Sale Price | Title Company |
|---|---|---|---|
| Grant Deed | $500,000 | Lawyers Title | |
| Grant Deed | $340,000 | Orange Coast Ttl Co Of Socal | |
| Grant Deed | -- | Fidelity National Title Co | |
| Grant Deed | $285,500 | Orange Coast Title Company |
Mortgage History
| Date | Status | Loan Amount | Loan Type |
|---|---|---|---|
| Previous Owner | $238,000 | VA | |
| Previous Owner | $192,000 | New Conventional | |
| Previous Owner | $213,000 | Unknown | |
| Previous Owner | $213,750 | New Conventional |
Property History
| Date | Event | Price | Change | Sq Ft Price |
|---|---|---|---|---|
| 07/06/2021 07/06/21 | Sold | $500,000 | +4.2% | $216 / Sq Ft |
| 06/12/2021 06/12/21 | Pending | -- | -- | -- |
| 06/10/2021 06/10/21 | For Sale | $480,000 | +41.2% | $207 / Sq Ft |
| 12/16/2019 12/16/19 | Sold | $340,000 | -2.3% | $147 / Sq Ft |
| 11/06/2019 11/06/19 | Pending | -- | -- | -- |
| 11/06/2019 11/06/19 | For Sale | $348,000 | 0.0% | $150 / Sq Ft |
| 10/18/2019 10/18/19 | Pending | -- | -- | -- |
| 08/03/2019 08/03/19 | For Sale | $348,000 | 0.0% | $150 / Sq Ft |
| 09/28/2015 09/28/15 | Rented | $1,800 | 0.0% | -- |
| 09/04/2015 09/04/15 | For Rent | $1,800 | -- | -- |
Tax History Compared to Growth
Tax History
| Year | Tax Paid | Tax Assessment Tax Assessment Total Assessment is a certain percentage of the fair market value that is determined by local assessors to be the total taxable value of land and additions on the property. | Land | Improvement |
|---|---|---|---|---|
| 2025 | $4,687 | $309,612 | $40,246 | $269,366 |
| 2023 | $4,687 | $275,478 | $35,811 | $239,667 |
| 2022 | $4,340 | $270,077 | $35,109 | $234,968 |
| 2021 | $5,335 | $343,522 | $65,673 | $277,849 |
| 2020 | $5,329 | $340,000 | $65,000 | $275,000 |
| 2019 | $5,084 | $314,608 | $60,711 | $253,897 |
| 2018 | $5,056 | $308,440 | $59,521 | $248,919 |
| 2017 | $5,018 | $302,393 | $58,354 | $244,039 |
Agents Affiliated with this Home
-
Brian Hammer

Seller's Agent in 2021
Brian Hammer
MAINSTREET REALTORS
(909) 373-2200
1 in this area
24 Total Sales
-
Christopher Savare

Buyer's Agent in 2021
Christopher Savare
Fiv Realty Co.
(844) 489-1240
1 in this area
50 Total Sales
-
Amy Chen

Seller's Agent in 2019
Amy Chen
RE/MAX
47 Total Sales
Map
Source: California Regional Multiple Listing Service (CRMLS)
MLS Number: OC19185432
APN: 428-280-016
- 316 Shining Rock
- 310 Shining Rock
- 233 Drake Ave
- 219 Dwyer Ave
- 1506 Big Bend
- 316 Pipe Springs
- 1506 Pierce Mill
- 1542 Timberline
- 1544 Big Bend
- 1544 Big Horn
- 1536 Williamson Park
- 1538 Green Creek Trail
- 205 Logan Ave
- 122 Temple Ave
- 1582 Timberline
- 189 Loma Ave
- 1572 Humboldt Peak
- 193 Kettle Creek
- 464 Whitney Peak
- 1599 Alissa Flowers



