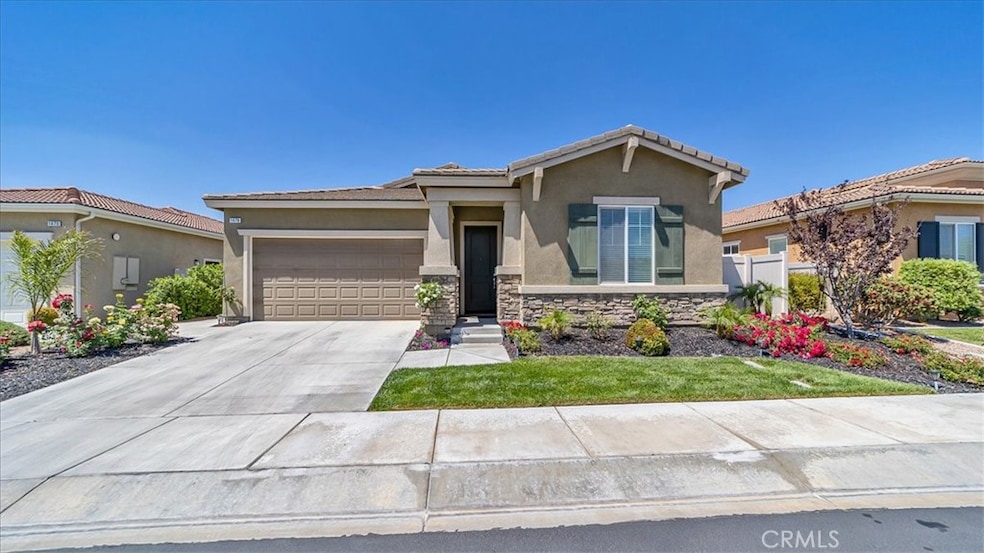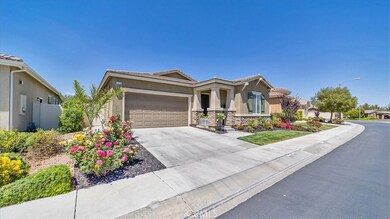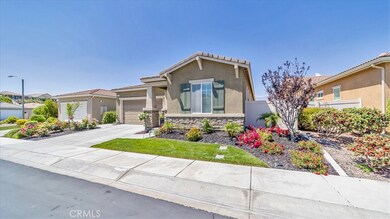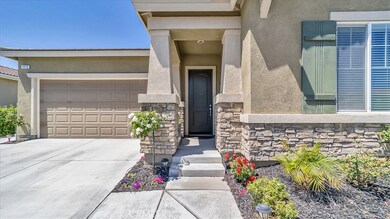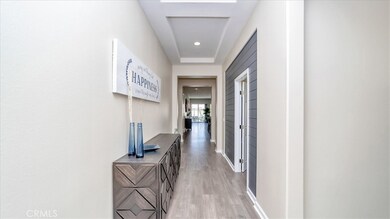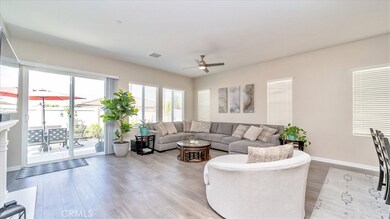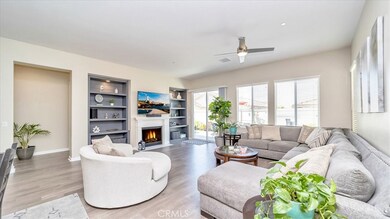
1476 Peters Canyon Park Beaumont, CA 92223
Four Seasons NeighborhoodHighlights
- Fitness Center
- Heated Spa
- Open Floorplan
- Gated with Attendant
- Senior Community
- View of Hills
About This Home
As of July 2021UNIQUE, UPDATED, UPGRADED; these are just a few of the descriptors given to this beautiful home. Located in the highly desired FOUR SEASON'S GATED 55+ COMMUNITY located in Beaumont. This home was converted to a 4 bedroom home, with one room currently being used as an office that you have to see! This home boasts the OPEN CONCEPT you've been wanting with everything open between the LARGE KITCHEN and LIVING ROOM. There is NEW flooring, baseboards, lighting, and paint throughout the house. The back yard maximizes all the space you have with multiple fruit trees and a SPA that stays with the home so those days and nights you don't feel like heading down to the community spa, you can just open the slider and step into your PRIVATE RELAXATION spot. The FOUR SEASONS Community is so coveted because of the many amenities the residents get to enjoy such as the CLUBHOUSE, POOL, 24 HR GATED SECURITY, FRONT YARD CARE, PICNIC SPOTS, and BBQ AREA'S. Come see this AMAZING home that you'll enjoy for years to come!
Last Agent to Sell the Property
MAINSTREET REALTORS License #02042681 Listed on: 06/10/2021

Home Details
Home Type
- Single Family
Est. Annual Taxes
- $4,687
Year Built
- Built in 2013 | Remodeled
Lot Details
- 5,227 Sq Ft Lot
- Drip System Landscaping
- Front Yard Sprinklers
- Density is up to 1 Unit/Acre
HOA Fees
- $243 Monthly HOA Fees
Parking
- 2 Car Attached Garage
- Parking Available
- Front Facing Garage
- Single Garage Door
- Garage Door Opener
- Driveway Up Slope From Street
- Automatic Gate
Property Views
- Hills
- Neighborhood
Home Design
- Turnkey
- Planned Development
- Slab Foundation
Interior Spaces
- 2,318 Sq Ft Home
- 1-Story Property
- Open Floorplan
- High Ceiling
- Recessed Lighting
- Electric Fireplace
- Gas Fireplace
- Double Pane Windows
- Window Screens
- Living Room with Fireplace
- Combination Dining and Living Room
- Home Office
- Laminate Flooring
Kitchen
- Breakfast Bar
- Walk-In Pantry
- Gas Range
- Microwave
- Granite Countertops
Bedrooms and Bathrooms
- 3 Main Level Bedrooms
- Fireplace in Primary Bedroom
- Walk-In Closet
- Dual Vanity Sinks in Primary Bathroom
- Separate Shower
- Humidity Controlled
Laundry
- Laundry Room
- Dryer
- Washer
Home Security
- Fire and Smoke Detector
- Fire Sprinkler System
Accessible Home Design
- Doors swing in
- No Interior Steps
Pool
- Heated Spa
- Above Ground Spa
Outdoor Features
- Concrete Porch or Patio
- Exterior Lighting
Utilities
- Ducts Professionally Air-Sealed
- Central Heating and Cooling System
- Natural Gas Connected
- Phone Available
- Cable TV Available
Listing and Financial Details
- Tax Lot 16
- Tax Tract Number 330
- Assessor Parcel Number 428280016
Community Details
Overview
- Senior Community
- Front Yard Maintenance
- Four Seasons Association, Phone Number (909) 981-4131
- Fourseasons HOA
Amenities
- Community Fire Pit
- Community Barbecue Grill
- Picnic Area
- Clubhouse
Recreation
- Tennis Courts
- Bocce Ball Court
- Fitness Center
- Community Pool
- Community Spa
- Park
- Bike Trail
Security
- Gated with Attendant
- Card or Code Access
Ownership History
Purchase Details
Home Financials for this Owner
Home Financials are based on the most recent Mortgage that was taken out on this home.Purchase Details
Home Financials for this Owner
Home Financials are based on the most recent Mortgage that was taken out on this home.Purchase Details
Home Financials for this Owner
Home Financials are based on the most recent Mortgage that was taken out on this home.Purchase Details
Home Financials for this Owner
Home Financials are based on the most recent Mortgage that was taken out on this home.Similar Homes in Beaumont, CA
Home Values in the Area
Average Home Value in this Area
Purchase History
| Date | Type | Sale Price | Title Company |
|---|---|---|---|
| Grant Deed | $500,000 | Lawyers Title | |
| Grant Deed | $340,000 | Orange Coast Ttl Co Of Socal | |
| Grant Deed | -- | Fidelity National Title Co | |
| Grant Deed | $285,500 | Orange Coast Title Company |
Mortgage History
| Date | Status | Loan Amount | Loan Type |
|---|---|---|---|
| Previous Owner | $238,000 | VA | |
| Previous Owner | $192,000 | New Conventional | |
| Previous Owner | $213,000 | Unknown | |
| Previous Owner | $213,750 | New Conventional |
Property History
| Date | Event | Price | Change | Sq Ft Price |
|---|---|---|---|---|
| 07/06/2021 07/06/21 | Sold | $500,000 | +4.2% | $216 / Sq Ft |
| 06/12/2021 06/12/21 | Pending | -- | -- | -- |
| 06/10/2021 06/10/21 | For Sale | $480,000 | +41.2% | $207 / Sq Ft |
| 12/16/2019 12/16/19 | Sold | $340,000 | -2.3% | $147 / Sq Ft |
| 11/06/2019 11/06/19 | Pending | -- | -- | -- |
| 11/06/2019 11/06/19 | For Sale | $348,000 | 0.0% | $150 / Sq Ft |
| 10/18/2019 10/18/19 | Pending | -- | -- | -- |
| 08/03/2019 08/03/19 | For Sale | $348,000 | 0.0% | $150 / Sq Ft |
| 09/28/2015 09/28/15 | Rented | $1,800 | 0.0% | -- |
| 09/04/2015 09/04/15 | For Rent | $1,800 | -- | -- |
Tax History Compared to Growth
Tax History
| Year | Tax Paid | Tax Assessment Tax Assessment Total Assessment is a certain percentage of the fair market value that is determined by local assessors to be the total taxable value of land and additions on the property. | Land | Improvement |
|---|---|---|---|---|
| 2025 | $4,687 | $309,612 | $40,246 | $269,366 |
| 2023 | $4,687 | $275,478 | $35,811 | $239,667 |
| 2022 | $4,340 | $270,077 | $35,109 | $234,968 |
| 2021 | $5,335 | $343,522 | $65,673 | $277,849 |
| 2020 | $5,329 | $340,000 | $65,000 | $275,000 |
| 2019 | $5,084 | $314,608 | $60,711 | $253,897 |
| 2018 | $5,056 | $308,440 | $59,521 | $248,919 |
| 2017 | $5,018 | $302,393 | $58,354 | $244,039 |
Agents Affiliated with this Home
-
Brian Hammer

Seller's Agent in 2021
Brian Hammer
MAINSTREET REALTORS
(909) 373-2200
1 in this area
24 Total Sales
-
Christopher Savare

Buyer's Agent in 2021
Christopher Savare
Fiv Realty Co.
(844) 489-1240
1 in this area
50 Total Sales
-
Amy Chen

Seller's Agent in 2019
Amy Chen
RE/MAX
47 Total Sales
Map
Source: California Regional Multiple Listing Service (CRMLS)
MLS Number: CV21119897
APN: 428-280-016
- 316 Shining Rock
- 310 Shining Rock
- 233 Drake Ave
- 219 Dwyer Ave
- 1506 Big Bend
- 316 Pipe Springs
- 1506 Pierce Mill
- 1542 Timberline
- 1544 Big Bend
- 1544 Big Horn
- 1536 Williamson Park
- 1538 Green Creek Trail
- 205 Logan Ave
- 122 Temple Ave
- 1582 Timberline
- 189 Loma Ave
- 1572 Humboldt Peak
- 193 Kettle Creek
- 464 Whitney Peak
- 1599 Alissa Flowers
