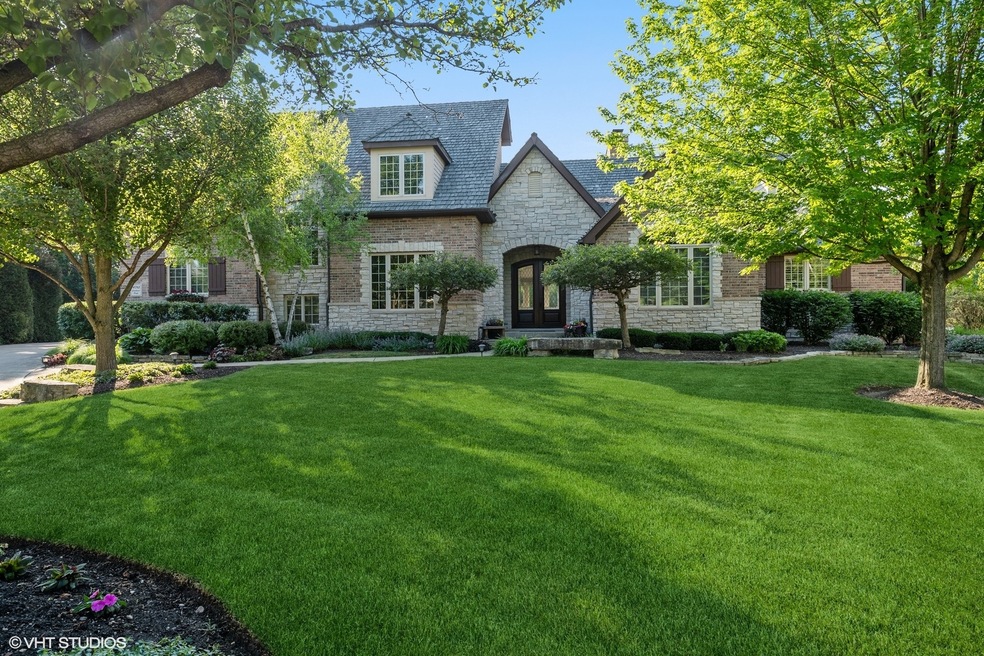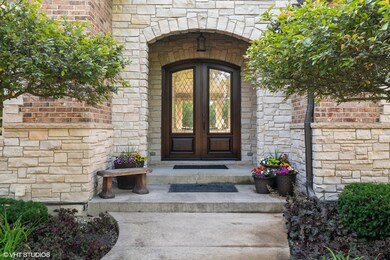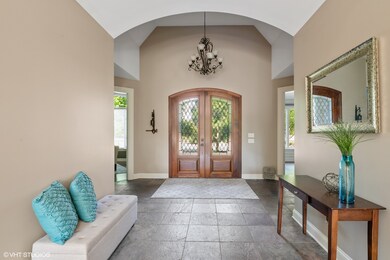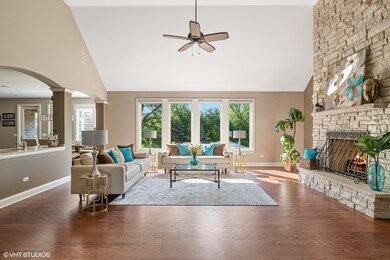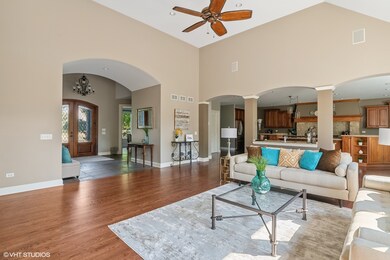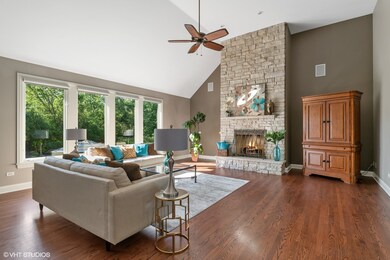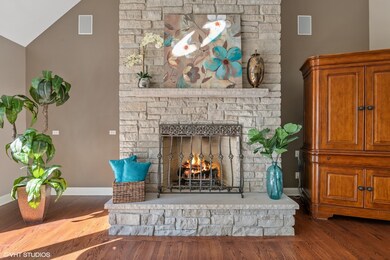
14765 Creekside Path Libertyville, IL 60048
Green Oaks NeighborhoodEstimated Value: $1,260,000 - $1,694,000
Highlights
- Fireplace in Primary Bedroom
- Whirlpool Bathtub
- Plantation Shutters
- Oak Grove Elementary School Rated A
- Formal Dining Room
- Attached Garage
About This Home
As of October 2021A residence that has everything you need in today's world. This home boasts over 8000 finished square feet of wonderful craftsmanship and details. This home features a luxurious 1st floor master suite with a fireplace and a stairway to a private retreat. The ceilings are vaulted and there is a French balcony. There is a very large closet with new built in closet organizers. The master bath has a large walk-in shower with a rain showerhead and separate handheld showerhead, whirlpool tub, his and her sinks as well as a private commode room. The kitchen has professional stainless steel appliances, with a 48" stove with 6 burners, a griddle, double oven, commercial hood, pot filler, warming drawer and dishwasher. It also features a large center island with a breakfast bar, built in bookcases, storage, a walk-in pantry and a separate eating area. The 1st floor also has a large living room with a fireplace and a wet bar, a large dining room, an office, grand entry foyer and a large family workshop with the 1st floor laundry, family lockers, a private entrance, and powder room. Upstairs there are 3 additional bedroom suites with private baths and walk in closets. 2 bedrooms have private balconies, and one has a secret loft. Additionally, there is an additional workout/recreation room with a large TV and a 2nd floor laundry. The English lower level has radiant floor heat, a home theater, a rec room with a fireplace, a full kitchen/bar and 3 large storage areas. There is a large bedroom with a full bath with a separate tub and shower, perfect for an in-law arrangement or for the extended family. The private outside area has a large screen porch, an upper and lower stone patio with a hot tub and firepit. There is also an over sized 4 car garage with a gas line to add heat. The home can be used with 3 separate offices, one on each floor. All of this on a private cul-de-sac site professionally landscaped, backing to a natural area. Located in Blue Ribbon Award winning Oak Grove K-8 School and Libertyville High School. Located in Libertyville Township and Green Oaks taxing district for lower Real Estate taxes. The owners say: " There is nothing better than a house full of family and friends in the open kitchen and family room at the holidays", "Watching major sporting events on the big screen in the basement", "The screened porch in the evening is fantastic; peaceful, relaxing, quiet, "The patio is great for entertaining in the summer with wonderful gardens surrounding" and many more beautiful spaces in the home and on the property.
Home Details
Home Type
- Single Family
Est. Annual Taxes
- $31,621
Year Built
- 2002
Lot Details
- 0.62
HOA Fees
- $50 per month
Parking
- Attached Garage
- Garage Transmitter
- Garage Door Opener
- Driveway
- Parking Space is Owned
Interior Spaces
- 8,591 Sq Ft Home
- 2-Story Property
- Plantation Shutters
- Family Room with Fireplace
- Formal Dining Room
- Unfinished Attic
Bedrooms and Bathrooms
- Fireplace in Primary Bedroom
- Dual Sinks
- Whirlpool Bathtub
- Separate Shower
Finished Basement
- Fireplace in Basement
- Finished Basement Bathroom
Accessible Home Design
- Accessibility Features
- Doors with lever handles
Listing and Financial Details
- Homeowner Tax Exemptions
Ownership History
Purchase Details
Purchase Details
Home Financials for this Owner
Home Financials are based on the most recent Mortgage that was taken out on this home.Purchase Details
Home Financials for this Owner
Home Financials are based on the most recent Mortgage that was taken out on this home.Purchase Details
Similar Homes in Libertyville, IL
Home Values in the Area
Average Home Value in this Area
Purchase History
| Date | Buyer | Sale Price | Title Company |
|---|---|---|---|
| Carolyn A Hyman 2023 Living Trust | -- | -- | |
| Hyman Mark Jude | $1,260,000 | Fidelity National Title | |
| Fedyk Mark | $1,409,000 | First American Title Ins Co | |
| Cramer Mary T | $240,000 | -- |
Mortgage History
| Date | Status | Borrower | Loan Amount |
|---|---|---|---|
| Previous Owner | Hyman Mark Jude | $995,000 | |
| Previous Owner | Fedyk Mark | $367,000 | |
| Previous Owner | Fedyk Mark F | $395,000 | |
| Previous Owner | Fedyk Mark | $417,000 | |
| Previous Owner | Cramer Mary T | $275,200 | |
| Previous Owner | Cramer Mary T | $560,000 | |
| Previous Owner | Cramer Mary T | $300,000 |
Property History
| Date | Event | Price | Change | Sq Ft Price |
|---|---|---|---|---|
| 10/18/2021 10/18/21 | Sold | $1,260,000 | -2.7% | $147 / Sq Ft |
| 06/26/2021 06/26/21 | Pending | -- | -- | -- |
| 06/17/2021 06/17/21 | For Sale | $1,295,000 | -- | $151 / Sq Ft |
Tax History Compared to Growth
Tax History
| Year | Tax Paid | Tax Assessment Tax Assessment Total Assessment is a certain percentage of the fair market value that is determined by local assessors to be the total taxable value of land and additions on the property. | Land | Improvement |
|---|---|---|---|---|
| 2023 | $31,621 | $375,873 | $90,546 | $285,327 |
| 2022 | $31,621 | $412,829 | $87,031 | $325,798 |
| 2021 | $30,410 | $403,943 | $85,158 | $318,785 |
| 2020 | $32,599 | $441,279 | $93,029 | $348,250 |
| 2019 | $32,159 | $437,083 | $92,144 | $344,939 |
| 2018 | $31,647 | $456,471 | $93,884 | $362,587 |
| 2017 | $30,871 | $442,060 | $90,920 | $351,140 |
| 2016 | $29,566 | $419,134 | $86,205 | $332,929 |
| 2015 | $29,079 | $391,751 | $80,573 | $311,178 |
| 2014 | $27,331 | $386,495 | $79,492 | $307,003 |
| 2012 | $28,991 | $371,285 | $76,365 | $294,920 |
Agents Affiliated with this Home
-
Kevin Terry

Seller's Agent in 2021
Kevin Terry
Compass
(847) 772-0900
1 in this area
108 Total Sales
-
Carolyn Diesi

Buyer's Agent in 2021
Carolyn Diesi
Baird Warner
(847) 370-2626
6 in this area
39 Total Sales
Map
Source: Midwest Real Estate Data (MRED)
MLS Number: 11108054
APN: 11-02-102-024
- 2233 Heathercliff Dr
- 14429 Dan Patch Ln
- 4563 W Wren Ct
- 14191 W Oban Ct
- 4655 Celano Dr
- 4491 W Westchester Ln
- 5460 Churchill Ln
- 1461 S Candlestick Way
- 1467 S Candlestick Way Unit 3153
- 2424 Steeple Chase Cir E
- 5581 Churchill Ln
- 15150 W Clover Ln
- 1931 Cranbrook Rd
- 1250 S Oplaine Rd
- 1551 Daybreak Dr
- 15440 W Fair Ln
- 15360 W Clover Ln
- 15734 W Buckley Rd
- 30481 N Woodridge Ct
- 1095 S Pleasant Hill Gate
- 14765 Creekside Path
- 14785 Creekside Path
- 14760 Creekside Path
- 14805 Creekside Path
- 14780 Creekside Path
- 14810 Creekside Path
- 14825 Creekside Path
- 14855 Creekside Path
- 2268 Shannondale Rd
- 2272 Shannondale Rd
- 31524 N Oplaine Rd
- 14840 Creekside Path
- 14875 Creekside Path
- 2276 Shannondale Rd
- 14870 Creekside Path
- 14895 Creekside Path
- 31451 W Somerset Cir
- 31440 W Somerset Cir
- 2264 Shannondale Rd
- 2280 Shannondale Rd
