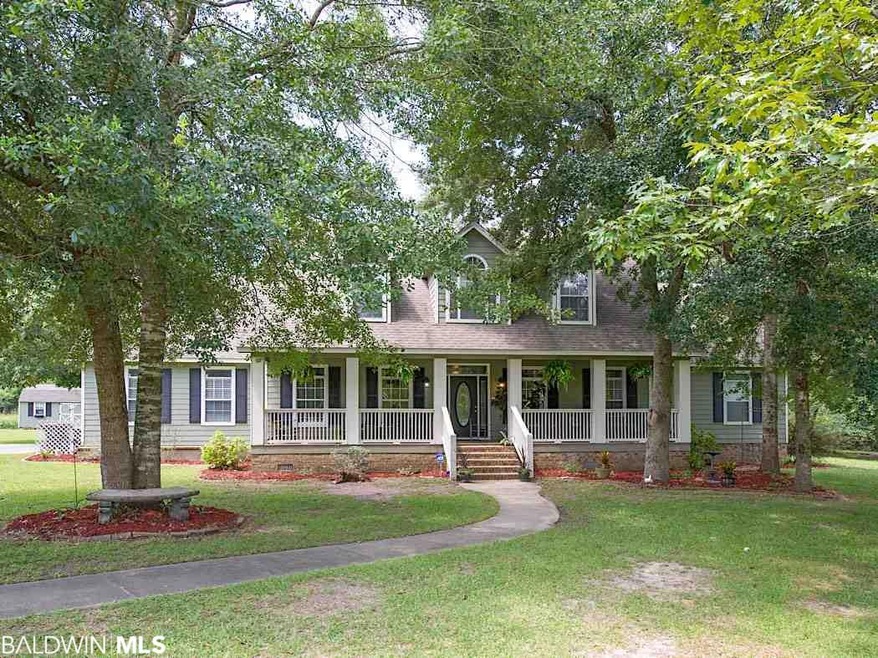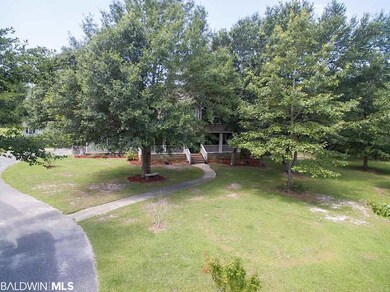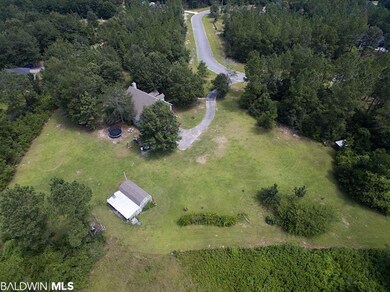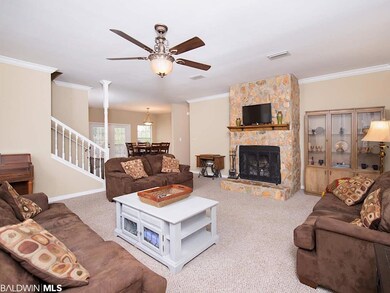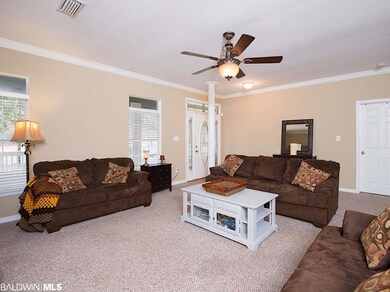
14774 Cayden Cir Stapleton, AL 36578
Stapleton NeighborhoodHighlights
- 2.33 Acre Lot
- Traditional Architecture
- 1 Fireplace
About This Home
As of March 2021WELCOME HOME!!!! Very Spacious Custom Built Home!! Two Story Creole style 5 Bedroom 3 Full Bath Home. Home is located on three lots totaling 2.33 Acres!!! Newly Painted Living, Kitchen, and Dining Room!!! Home Features open living room with Stone Wall Fireplace! HUGE eat in kitchen with loads of cabinet and counter space!! Great Space for Gatherings!! TONS of Storage space in Home!! LSpacious Master Bedroom with Crown Molding! Great Master Bath with Double Vanity, Jacuzzi Tub, and walk in shower!! Spacious Bedrooms throughout the home! Tons of Space! Home is Located on a Great Lot with Various fruit trees,mature oak trees and 16x24 shed with water and power. Great Spacious for entertaining!!
Last Agent to Sell the Property
Elite Real Estate Solutions, LLC Listed on: 01/25/2018

Home Details
Home Type
- Single Family
Est. Annual Taxes
- $687
Year Built
- Built in 2009
Lot Details
- 2.33 Acre Lot
Parking
- 2 Car Garage
Home Design
- Traditional Architecture
- Slab Foundation
- Concrete Fiber Board Siding
Interior Spaces
- 3,216 Sq Ft Home
- 2-Story Property
- Partially Furnished
- 1 Fireplace
Bedrooms and Bathrooms
- 5 Bedrooms
- 3 Full Bathrooms
Schools
- Stapleton Elementary School
- Baldwin County High School
Community Details
- Property has a Home Owners Association
- Blue Oaks Subdivision
Listing and Financial Details
- Assessor Parcel Number 28-08-33-0-000-001.050
Ownership History
Purchase Details
Home Financials for this Owner
Home Financials are based on the most recent Mortgage that was taken out on this home.Purchase Details
Home Financials for this Owner
Home Financials are based on the most recent Mortgage that was taken out on this home.Purchase Details
Home Financials for this Owner
Home Financials are based on the most recent Mortgage that was taken out on this home.Similar Homes in Stapleton, AL
Home Values in the Area
Average Home Value in this Area
Purchase History
| Date | Type | Sale Price | Title Company |
|---|---|---|---|
| Warranty Deed | $340,500 | None Available | |
| Warranty Deed | $550,000 | None Available | |
| Warranty Deed | -- | Alt |
Mortgage History
| Date | Status | Loan Amount | Loan Type |
|---|---|---|---|
| Open | $348,331 | VA | |
| Previous Owner | $273,946 | FHA | |
| Previous Owner | $265,109 | FHA |
Property History
| Date | Event | Price | Change | Sq Ft Price |
|---|---|---|---|---|
| 03/05/2021 03/05/21 | Sold | $340,500 | +3.2% | $106 / Sq Ft |
| 01/17/2021 01/17/21 | Pending | -- | -- | -- |
| 01/14/2021 01/14/21 | For Sale | $329,900 | +18.2% | $103 / Sq Ft |
| 06/29/2018 06/29/18 | Sold | $279,000 | -7.0% | $87 / Sq Ft |
| 05/11/2018 05/11/18 | Pending | -- | -- | -- |
| 01/25/2018 01/25/18 | For Sale | $299,900 | -- | $93 / Sq Ft |
Tax History Compared to Growth
Tax History
| Year | Tax Paid | Tax Assessment Tax Assessment Total Assessment is a certain percentage of the fair market value that is determined by local assessors to be the total taxable value of land and additions on the property. | Land | Improvement |
|---|---|---|---|---|
| 2024 | $1,074 | $37,420 | $4,840 | $32,580 |
| 2023 | $1,238 | $42,900 | $4,720 | $38,180 |
| 2022 | $969 | $33,920 | $0 | $0 |
| 2021 | $896 | $31,200 | $0 | $0 |
| 2020 | $841 | $29,680 | $0 | $0 |
| 2019 | $867 | $28,900 | $0 | $0 |
| 2018 | $739 | $26,280 | $0 | $0 |
| 2017 | $710 | $25,300 | $0 | $0 |
| 2016 | $687 | $24,520 | $0 | $0 |
| 2015 | $645 | $23,140 | $0 | $0 |
| 2014 | $629 | $22,600 | $0 | $0 |
| 2013 | -- | $20,960 | $0 | $0 |
Agents Affiliated with this Home
-
Richard Byrd

Seller's Agent in 2021
Richard Byrd
ByrdCo Real Estate LLC
(251) 213-3823
12 in this area
49 Total Sales
-
Starr Shackelford

Buyer's Agent in 2021
Starr Shackelford
Local Property Inc.
(251) 979-2400
1 in this area
44 Total Sales
-
Rachel Romash

Seller's Agent in 2018
Rachel Romash
Elite Real Estate Solutions, LLC
(251) 545-5215
247 Total Sales
Map
Source: Baldwin REALTORS®
MLS Number: 264642
APN: 28-08-33-0-000-001.050
- 14874 Cayden Cir Unit 12
- 8 Cayden Cir
- 14591 Styx River Rd
- 14531 Styx River Rd
- 14191 Trawick Rd
- 14691 Cayden Cir
- 36434 Alexandria Trail
- 0 S Spring Rd Unit 376409
- 35275 Jerkins Ln E
- 36070 Highway 59
- 0 County Road 39
- 0 Vinson Ln Unit 380507
- 0 State Highway 59 Unit 379966
- 0 State Highway 59 Unit 7239248
- 12923 Wiggins Rd
- 3 ACRES County Road 39
- 0 St Hwy 59 Unit 374809
- 0 Charlie Head Rd Unit 2 378044
- 0 Raymond Melton Rd Unit 376960
- 12230 Bromley Rd
