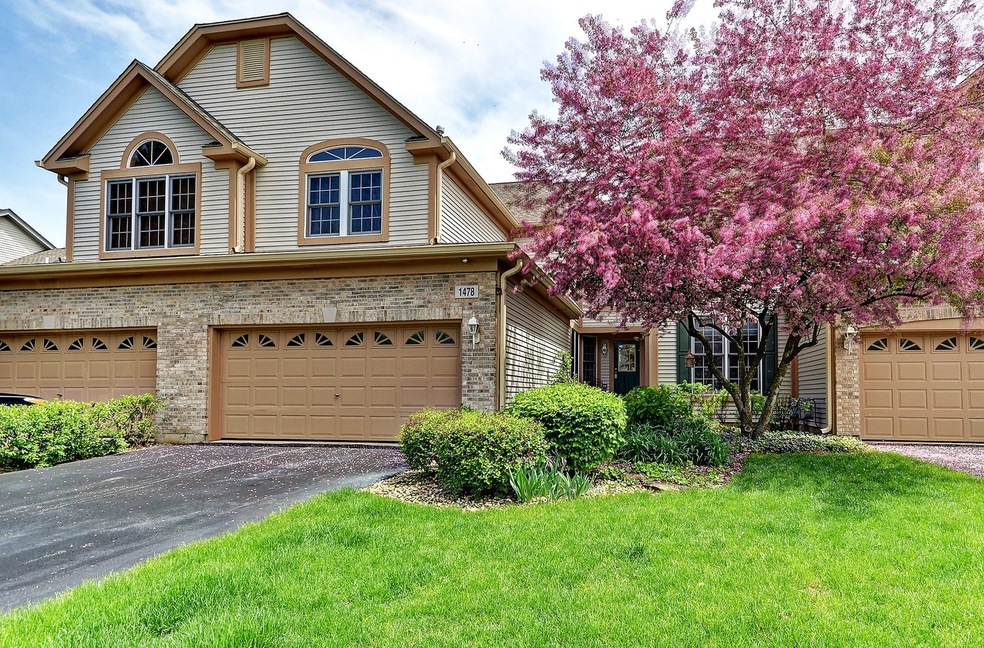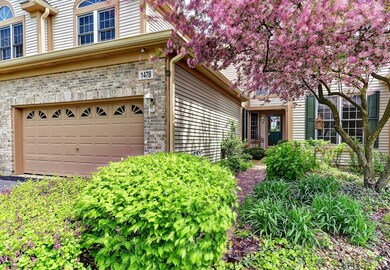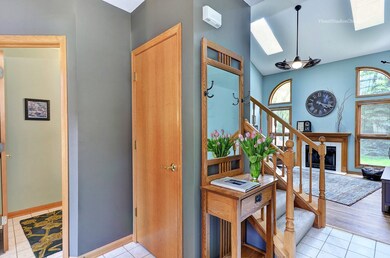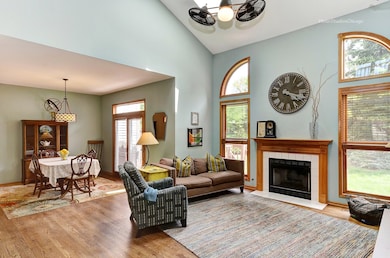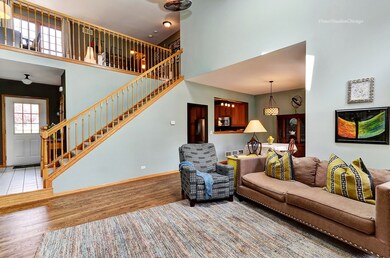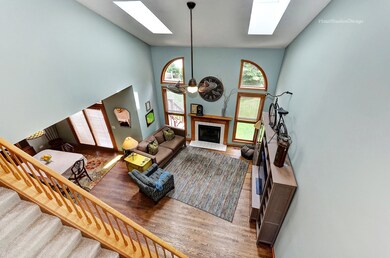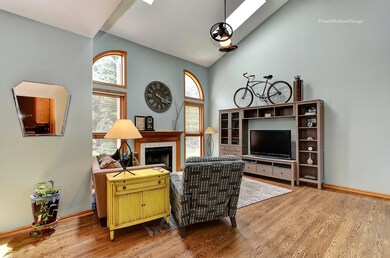
1478 Whitespire Ct Unit 4302 Naperville, IL 60565
Meadow Glens NeighborhoodHighlights
- Landscaped Professionally
- Deck
- Wood Flooring
- Maplebrook Elementary School Rated A
- Vaulted Ceiling
- Loft
About This Home
As of July 2018SHOW THIS ONE FIRST! BRIGHT, SUNLIT GORGEOUS MODEL WITH PRIVATE MAIN FLOOR ENTRANCE. TWO STORY LIVING ROOM W/FIREPLACE & SKYLIGHTS AND BEAUTIFUL HARDWOOD FLOORS. SEPARATE DINING ROOM W/HRDWOOD FLRS & FRENCH DOORS TO DECK. GOURMET KITCHEN WCORIAN COUNTERTOPS HARDWOOD FLOORS & LOTS OF COUNTER SPACE FOR ENTERTAINING.SEPARATE BREAKFAST ROOM & 1ST FLR POWDER ROOM. MAIN FLR LAUNDRY ROOM W/NEWER WASHER/DRYER AND CUSTOM CALIFORNIA CLOSETS SHELVING. SECOND LEVEL FEATURES 2 BEDROOMS PLUS LOFT. MASTER BDRM SUITE W/VAULTED CEILING W/MASTER BATH & SEP. TUB (SOAKER) & SHOWER PLUS W/I CLOSET. SPACIOUS 2ND BEDROOM W/ FULL GUEST BATH. FULL FINISHED BASEMENT WITH BRAND NEW CARPETING! REC RM W/ AMPLE STORAGE. SOME UPDATES INCLUDE NEW LIGHTING, NEW CARPETING UPSTAIRS AND DOWN, NEW REFRIGERATOR, MICROWAVE OVEN, DISHWASHER SS APPLIANCES, CEILING FANS, GARAGE DOOR OPENER AND SO MUCH MORE. WELCOME HOME!
Last Agent to Sell the Property
Century 21 Circle License #475127564 Listed on: 05/17/2018

Co-Listed By
Rosemary McMahon
Coldwell Banker Real Estate Group License #475133255
Property Details
Home Type
- Condominium
Est. Annual Taxes
- $7,607
Year Built
- 1998
Lot Details
- East or West Exposure
- Landscaped Professionally
HOA Fees
- $343 per month
Parking
- Attached Garage
- Garage Transmitter
- Garage Door Opener
- Driveway
- Parking Included in Price
- Garage Is Owned
Home Design
- Brick Exterior Construction
- Slab Foundation
- Asphalt Rolled Roof
Interior Spaces
- Vaulted Ceiling
- Skylights
- Fireplace With Gas Starter
- Breakfast Room
- Loft
- Storage
- Washer and Dryer Hookup
- Wood Flooring
- Finished Basement
- Basement Fills Entire Space Under The House
Kitchen
- Breakfast Bar
- Butlers Pantry
- Oven or Range
- <<microwave>>
- Dishwasher
- Disposal
Bedrooms and Bathrooms
- Primary Bathroom is a Full Bathroom
- Dual Sinks
- Separate Shower
Home Security
Utilities
- Central Air
- Heating System Uses Gas
- Lake Michigan Water
Additional Features
- Deck
- Property is near a bus stop
Listing and Financial Details
- Homeowner Tax Exemptions
- $6,100 Seller Concession
Community Details
Pet Policy
- Pets Allowed
Additional Features
- Common Area
- Storm Screens
Ownership History
Purchase Details
Home Financials for this Owner
Home Financials are based on the most recent Mortgage that was taken out on this home.Purchase Details
Home Financials for this Owner
Home Financials are based on the most recent Mortgage that was taken out on this home.Purchase Details
Purchase Details
Home Financials for this Owner
Home Financials are based on the most recent Mortgage that was taken out on this home.Similar Homes in Naperville, IL
Home Values in the Area
Average Home Value in this Area
Purchase History
| Date | Type | Sale Price | Title Company |
|---|---|---|---|
| Warranty Deed | $305,000 | Old Republic Title | |
| Warranty Deed | $310,000 | Burnet Title | |
| Warranty Deed | $310,000 | Burnet Title | |
| Warranty Deed | $204,500 | -- |
Mortgage History
| Date | Status | Loan Amount | Loan Type |
|---|---|---|---|
| Open | $289,500 | New Conventional | |
| Closed | $289,750 | New Conventional | |
| Previous Owner | $204,800 | New Conventional | |
| Previous Owner | $310,000 | Purchase Money Mortgage | |
| Previous Owner | $174,500 | Unknown | |
| Previous Owner | $175,000 | Unknown | |
| Previous Owner | $176,000 | Balloon | |
| Previous Owner | $177,000 | Balloon | |
| Previous Owner | $38,000 | Stand Alone Second | |
| Previous Owner | $163,150 | Purchase Money Mortgage |
Property History
| Date | Event | Price | Change | Sq Ft Price |
|---|---|---|---|---|
| 07/11/2018 07/11/18 | Sold | $305,000 | 0.0% | $165 / Sq Ft |
| 05/29/2018 05/29/18 | Pending | -- | -- | -- |
| 05/17/2018 05/17/18 | For Sale | $305,000 | +19.1% | $165 / Sq Ft |
| 07/14/2012 07/14/12 | Sold | $256,000 | -9.5% | $138 / Sq Ft |
| 05/21/2012 05/21/12 | Pending | -- | -- | -- |
| 05/04/2012 05/04/12 | Price Changed | $282,900 | -2.4% | $153 / Sq Ft |
| 02/29/2012 02/29/12 | For Sale | $289,900 | -- | $157 / Sq Ft |
Tax History Compared to Growth
Tax History
| Year | Tax Paid | Tax Assessment Tax Assessment Total Assessment is a certain percentage of the fair market value that is determined by local assessors to be the total taxable value of land and additions on the property. | Land | Improvement |
|---|---|---|---|---|
| 2023 | $7,607 | $125,070 | $24,380 | $100,690 |
| 2022 | $6,970 | $113,700 | $22,160 | $91,540 |
| 2021 | $6,712 | $109,400 | $21,320 | $88,080 |
| 2020 | $6,567 | $107,440 | $20,940 | $86,500 |
| 2019 | $6,371 | $102,790 | $20,030 | $82,760 |
| 2018 | $6,454 | $104,020 | $20,270 | $83,750 |
| 2017 | $6,321 | $100,520 | $19,590 | $80,930 |
| 2016 | $6,190 | $96,880 | $18,880 | $78,000 |
| 2015 | $6,144 | $91,230 | $17,780 | $73,450 |
| 2014 | $6,100 | $87,950 | $17,140 | $70,810 |
| 2013 | $6,008 | $88,160 | $17,180 | $70,980 |
Agents Affiliated with this Home
-
Lana Bassetto
L
Seller's Agent in 2018
Lana Bassetto
Century 21 Circle
(630) 878-9119
1 in this area
10 Total Sales
-
R
Seller Co-Listing Agent in 2018
Rosemary McMahon
Coldwell Banker Real Estate Group
-
Laura Ho

Buyer's Agent in 2018
Laura Ho
Vylla Home
(708) 404-3646
91 Total Sales
-
John McHatton

Seller's Agent in 2012
John McHatton
@ Properties
(312) 497-2918
4 in this area
97 Total Sales
Map
Source: Midwest Real Estate Data (MRED)
MLS Number: MRD09955146
APN: 08-29-312-222
- 1530 Orchard Cir Unit 3902B
- 1507 Eton Ln
- 407 Brad Ct
- 8S452 Bell Dr
- 1552 Lighthouse Dr
- 214 E Bailey Rd Unit J
- 405 Orleans Ave
- 1622 Indian Knoll Rd
- 1009 E Bailey Rd
- 234 E Bailey Rd Unit B
- 208 E Bailey Rd Unit K
- 248 E Bailey Rd Unit J
- 25W710 75th St
- 627 Bourbon Ct
- 1242 Hobson Oaks Dr
- 128 E Bailey Rd Unit G
- 138 E Bailey Rd Unit M
- 657 Bourbon Ct
- 254 E Bailey Rd Unit M
- 1730 Napoleon Dr
