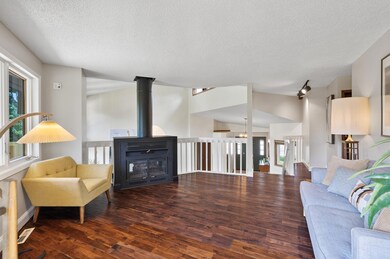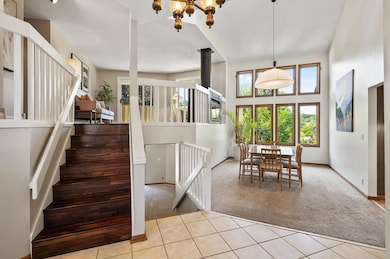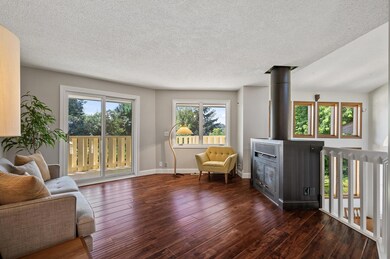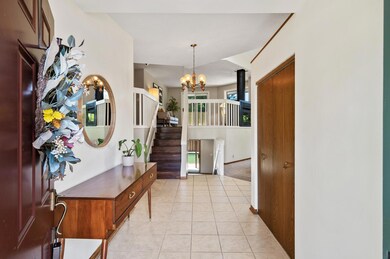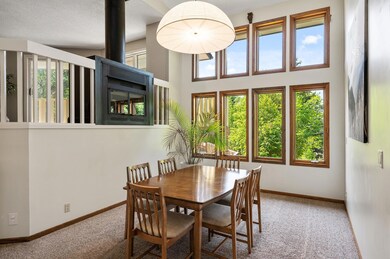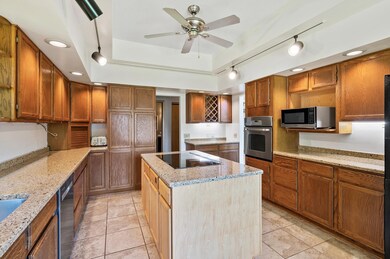
Highlights
- Heated Above Ground Pool
- Fireplace in Primary Bedroom
- No HOA
- Maple Grove Senior High School Rated A
- Deck
- Stainless Steel Appliances
About This Home
As of December 2024This beautiful 3-BR, 3-bath home is located in a high demand Maple Grove neighborhood! Conveniently close to Weaver Lake Road & Boston Scientific, it is also a short walk to Fish Lake. Step inside to discover gorgeous hardwood floors, vaulted ceilings, tons of natural light & unique details. The smart floor plan is great for families & hosting friends w/both an eat-in kitchen & separate dining room. The kitchen has granite countertops, loads of cabinets & a center island. Cozy up by one of the 3 gas fireplaces located in the primary bedroom, living & family rooms. The LL features the 3rd BR, large family room & wet bar. Entertain family & friends on the upper deck & take a dip in the heated swimming pool, complete w/built-in deck for lounging. With a spacious 3-car attached garage you will have ample space for your vehicles & storage needs. Don’t forget the abundance of restaurants, shopping & entertainment that Maple Grove has. With style, space & location, this home will not last!
Home Details
Home Type
- Single Family
Est. Annual Taxes
- $5,946
Year Built
- Built in 1984
Lot Details
- 0.44 Acre Lot
- Lot Dimensions are 25x26x115x140x95x137
- Cul-De-Sac
- Wood Fence
Parking
- 3 Car Attached Garage
- Heated Garage
- Insulated Garage
- Garage Door Opener
Home Design
- Split Level Home
- Pitched Roof
Interior Spaces
- Wet Bar
- Family Room with Fireplace
- 3 Fireplaces
- Living Room with Fireplace
Kitchen
- Built-In Oven
- Cooktop
- Microwave
- Dishwasher
- Stainless Steel Appliances
- Trash Compactor
- Disposal
- The kitchen features windows
Bedrooms and Bathrooms
- 3 Bedrooms
- Fireplace in Primary Bedroom
Laundry
- Dryer
- Washer
Finished Basement
- Walk-Out Basement
- Basement Fills Entire Space Under The House
- Crawl Space
- Basement Storage
- Basement Window Egress
Outdoor Features
- Heated Above Ground Pool
- Deck
Utilities
- Forced Air Heating and Cooling System
- Humidifier
- Water Filtration System
Community Details
- No Home Owners Association
- Maple Groves Lakeshore West 5Th Add Subdivision
Listing and Financial Details
- Assessor Parcel Number 2111922420017
Ownership History
Purchase Details
Home Financials for this Owner
Home Financials are based on the most recent Mortgage that was taken out on this home.Purchase Details
Home Financials for this Owner
Home Financials are based on the most recent Mortgage that was taken out on this home.Purchase Details
Home Financials for this Owner
Home Financials are based on the most recent Mortgage that was taken out on this home.Purchase Details
Home Financials for this Owner
Home Financials are based on the most recent Mortgage that was taken out on this home.Purchase Details
Home Financials for this Owner
Home Financials are based on the most recent Mortgage that was taken out on this home.Purchase Details
Home Financials for this Owner
Home Financials are based on the most recent Mortgage that was taken out on this home.Purchase Details
Home Financials for this Owner
Home Financials are based on the most recent Mortgage that was taken out on this home.Purchase Details
Similar Homes in Osseo, MN
Home Values in the Area
Average Home Value in this Area
Purchase History
| Date | Type | Sale Price | Title Company |
|---|---|---|---|
| Deed | $443,000 | -- | |
| Warranty Deed | $443,000 | Watermark Title | |
| Deed | $458,000 | -- | |
| Warranty Deed | $460,000 | Edina Realty Title | |
| Warranty Deed | $325,000 | Minnesota Title | |
| Deed | $308,700 | -- | |
| Interfamily Deed Transfer | -- | Rels Title | |
| Warranty Deed | $189,000 | -- |
Mortgage History
| Date | Status | Loan Amount | Loan Type |
|---|---|---|---|
| Open | $429,710 | New Conventional | |
| Closed | $429,710 | New Conventional | |
| Previous Owner | $366,400 | New Conventional | |
| Previous Owner | $366,400 | New Conventional | |
| Previous Owner | $245,000 | New Conventional | |
| Previous Owner | $305,700 | No Value Available | |
| Previous Owner | $162,000 | New Conventional | |
| Previous Owner | $50,000 | Credit Line Revolving |
Property History
| Date | Event | Price | Change | Sq Ft Price |
|---|---|---|---|---|
| 12/06/2024 12/06/24 | Sold | $443,000 | -1.5% | $168 / Sq Ft |
| 11/18/2024 11/18/24 | Pending | -- | -- | -- |
| 10/22/2024 10/22/24 | Price Changed | $449,900 | -3.2% | $171 / Sq Ft |
| 10/09/2024 10/09/24 | Price Changed | $464,900 | -2.1% | $177 / Sq Ft |
| 08/22/2024 08/22/24 | For Sale | $474,900 | +3.7% | $181 / Sq Ft |
| 10/21/2022 10/21/22 | Sold | $458,000 | +2.9% | $174 / Sq Ft |
| 09/24/2022 09/24/22 | Pending | -- | -- | -- |
| 09/24/2022 09/24/22 | For Sale | $445,000 | +44.2% | $169 / Sq Ft |
| 09/05/2014 09/05/14 | Sold | $308,700 | -7.8% | $118 / Sq Ft |
| 08/11/2014 08/11/14 | Pending | -- | -- | -- |
| 04/16/2014 04/16/14 | For Sale | $334,900 | -- | $128 / Sq Ft |
Tax History Compared to Growth
Tax History
| Year | Tax Paid | Tax Assessment Tax Assessment Total Assessment is a certain percentage of the fair market value that is determined by local assessors to be the total taxable value of land and additions on the property. | Land | Improvement |
|---|---|---|---|---|
| 2023 | $5,946 | $505,800 | $118,500 | $387,300 |
| 2022 | $5,186 | $501,300 | $110,900 | $390,400 |
| 2021 | $4,954 | $427,300 | $93,100 | $334,200 |
| 2020 | $5,004 | $402,200 | $77,100 | $325,100 |
| 2019 | $5,246 | $386,900 | $73,000 | $313,900 |
| 2018 | $4,887 | $383,200 | $82,500 | $300,700 |
| 2017 | $4,940 | $342,500 | $78,000 | $264,500 |
| 2016 | $4,867 | $333,500 | $78,000 | $255,500 |
| 2015 | $4,611 | $309,500 | $63,000 | $246,500 |
| 2014 | -- | $289,300 | $65,000 | $224,300 |
Agents Affiliated with this Home
-
Kerby Skurat

Seller's Agent in 2024
Kerby Skurat
RE/MAX Results
(612) 812-9262
124 in this area
2,866 Total Sales
-
Sarah Brown

Seller Co-Listing Agent in 2024
Sarah Brown
RE/MAX Results
(651) 247-7394
9 in this area
182 Total Sales
-
Luke Chase

Buyer's Agent in 2024
Luke Chase
RE/MAX Results
(612) 418-9979
5 in this area
90 Total Sales
-
Catherine Sulla-Reller

Seller's Agent in 2022
Catherine Sulla-Reller
Edina Realty, Inc.
(763) 283-7098
25 in this area
131 Total Sales
-
Becky O'Brien

Buyer's Agent in 2022
Becky O'Brien
RE/MAX Results
(763) 478-8111
41 in this area
283 Total Sales
-
Courtney Atkinson

Buyer Co-Listing Agent in 2022
Courtney Atkinson
RE/MAX Results
(612) 327-1519
17 in this area
106 Total Sales
Map
Source: NorthstarMLS
MLS Number: 6589679
APN: 21-119-22-42-0017
- 7879 Juneau Ln N
- 7783 Kingsview Ln N
- 8041 Chesshire Ln N
- 8140 Shenandoah Ln N
- 15142 75th Ave N
- 7481 Mariner Dr
- 7469 Fernbrook Ln N
- 8425 Rice Lake Rd Unit 8425
- 15696 Tarleton Crest N
- 13800 85th Ave N
- 7564 E Fish Lake Rd
- 13835 74th Ave N
- 7511 Zinnia Way
- 13750 74th Ave N
- 7635 Wedgewood Ct N Unit 7615
- 13609 74th Place N
- 8644 Terraceview Ln N
- 13618 74th Ave N
- 15799 73rd Cir N
- 8347 Zanzibar Ct N

