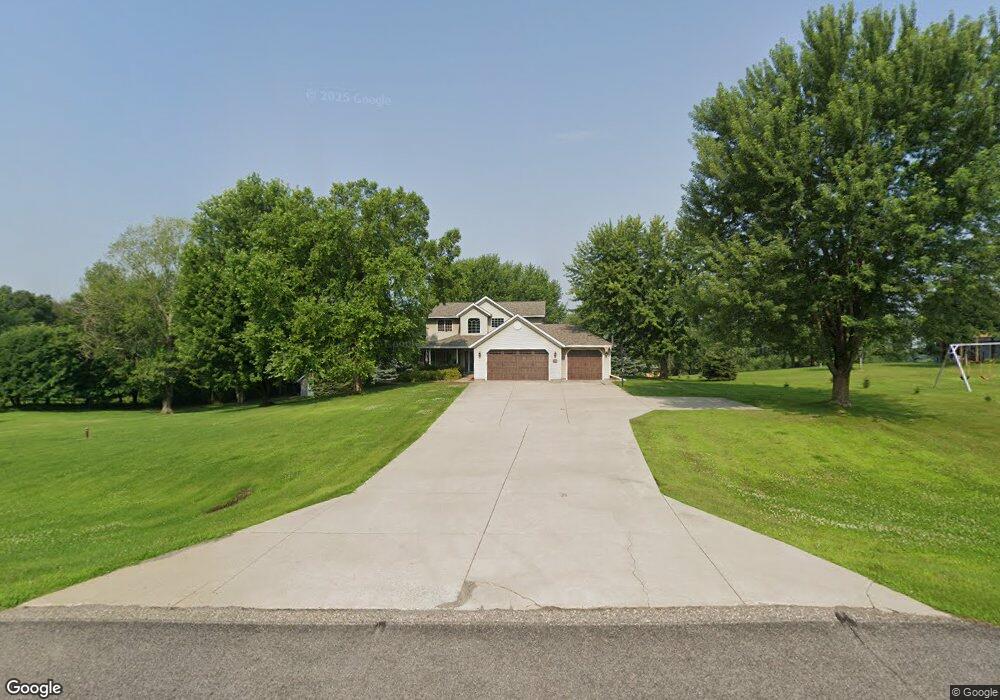14787 Patch Lake Cir Cold Spring, MN 56320
Estimated Value: $467,995 - $509,000
3
Beds
3
Baths
2,700
Sq Ft
$181/Sq Ft
Est. Value
About This Home
This home is located at 14787 Patch Lake Cir, Cold Spring, MN 56320 and is currently estimated at $488,999, approximately $181 per square foot. 14787 Patch Lake Cir is a home located in Stearns County with nearby schools including Rocori Senior High School, Dei Spring Academy, and St. Boniface School.
Ownership History
Date
Name
Owned For
Owner Type
Purchase Details
Closed on
Apr 30, 2021
Sold by
Vanheel John W and Vanheel Lisa M
Bought by
Hembree Danny and Hembree Melissa
Current Estimated Value
Purchase Details
Closed on
Oct 10, 2000
Sold by
Rays Construction Of Cold Spring Inc
Bought by
Vanheel John
Purchase Details
Closed on
Aug 31, 2000
Sold by
Rays Construction Of Cold Spring Inc
Bought by
Vanheel John
Create a Home Valuation Report for This Property
The Home Valuation Report is an in-depth analysis detailing your home's value as well as a comparison with similar homes in the area
Home Values in the Area
Average Home Value in this Area
Purchase History
| Date | Buyer | Sale Price | Title Company |
|---|---|---|---|
| Hembree Danny | $385,000 | First American Title | |
| Vanheel John | $194,800 | -- | |
| Vanheel John | $194,800 | -- |
Source: Public Records
Tax History
| Year | Tax Paid | Tax Assessment Tax Assessment Total Assessment is a certain percentage of the fair market value that is determined by local assessors to be the total taxable value of land and additions on the property. | Land | Improvement |
|---|---|---|---|---|
| 2025 | $4,232 | $454,500 | $105,500 | $349,000 |
| 2024 | $4,188 | $441,900 | $104,400 | $337,500 |
| 2023 | $4,180 | $430,600 | $93,600 | $337,000 |
| 2022 | $3,894 | $354,900 | $76,300 | $278,600 |
| 2021 | $3,786 | $354,900 | $76,300 | $278,600 |
| 2020 | $3,600 | $336,700 | $76,300 | $260,400 |
| 2019 | $3,656 | $321,500 | $76,300 | $245,200 |
| 2018 | $3,596 | $310,900 | $72,700 | $238,200 |
| 2017 | $3,326 | $297,600 | $70,700 | $226,900 |
| 2016 | $3,408 | $0 | $0 | $0 |
| 2015 | $3,124 | $0 | $0 | $0 |
| 2014 | -- | $0 | $0 | $0 |
Source: Public Records
Map
Nearby Homes
- 1010 2nd Ave SE
- 88 Meadow Ln
- 69 Rookery Dr
- 76 Meadow Ln
- 36 Meadow Ln
- 14627 Greenwood Cir
- 106 River Oaks Dr
- 202 River Oaks Dr
- 138 River Oaks Dr
- 808 3rd St S
- 108 Eagle Dr
- 314 Bogey Ln
- 318 12th Ave S
- 814 5 1 2 St N
- 308 17th Ave S
- 1600 1st St N
- 1604 1st St N
- 113 17th Ave N
- 1609 1st St N
- 1912 River Links Dr
- x Patch Lake Ct
- 406 Patch Lake Ct
- 404 Patch Lake Ct
- 14775 Patch Lake Cir
- 402 Patch Lake Ct
- 14786 Patch Lake Cir
- 712 3rd Ave SE
- 710 3rd Ave SE
- 706 3rd Ave SE
- 710 3rd Ave SE
- 802 3rd Ave SE
- 708 3rd Ave SE
- 708 708 3rd-Avenue-se
- 802 3rd Ave SE
- 804 3rd Ave SE
- 401 Patch Lake Ct
- 14788 Patch Lake Cir
- 14764 Patch Lake Cir
- 702 3rd Ave SE
- 806 3rd Ave SE
Your Personal Tour Guide
Ask me questions while you tour the home.
