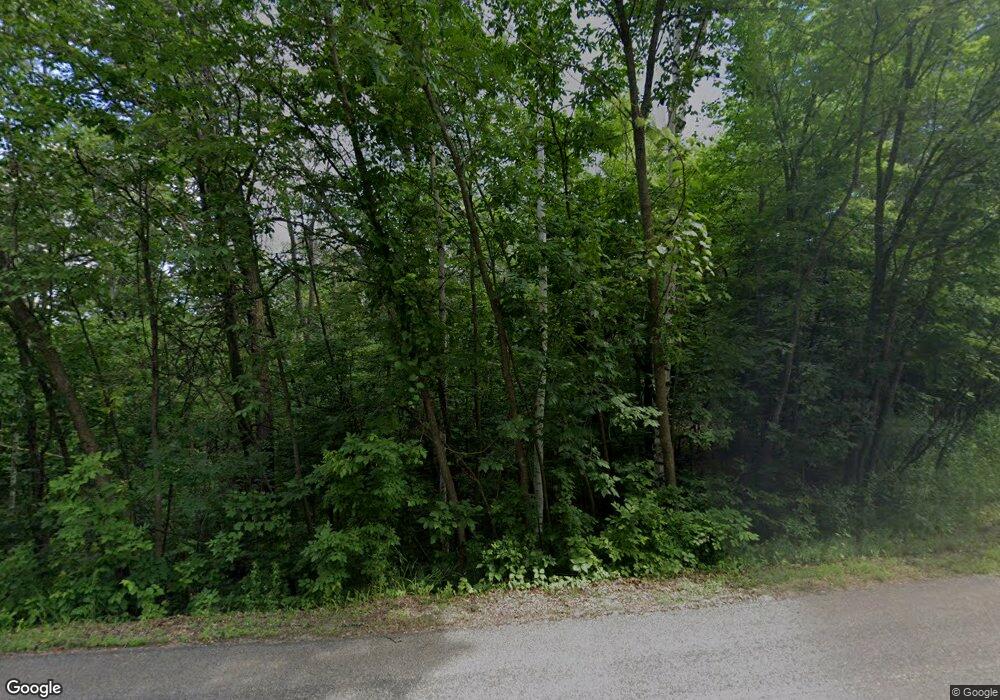14789 Fireside Cir Cold Spring, MN 56320
Estimated Value: $445,000 - $499,436
5
Beds
3
Baths
3,078
Sq Ft
$156/Sq Ft
Est. Value
About This Home
This home is located at 14789 Fireside Cir, Cold Spring, MN 56320 and is currently estimated at $478,859, approximately $155 per square foot. 14789 Fireside Cir is a home located in Stearns County with nearby schools including Rocori Senior High School, Dei Spring Academy, and St. Boniface School.
Ownership History
Date
Name
Owned For
Owner Type
Purchase Details
Closed on
Nov 5, 2025
Sold by
Ulwelling Frank L and Ulwelling Maryann
Bought by
Hallila David
Current Estimated Value
Home Financials for this Owner
Home Financials are based on the most recent Mortgage that was taken out on this home.
Original Mortgage
$465,500
Outstanding Balance
$465,500
Interest Rate
6.3%
Mortgage Type
New Conventional
Estimated Equity
$13,359
Create a Home Valuation Report for This Property
The Home Valuation Report is an in-depth analysis detailing your home's value as well as a comparison with similar homes in the area
Home Values in the Area
Average Home Value in this Area
Purchase History
| Date | Buyer | Sale Price | Title Company |
|---|---|---|---|
| Hallila David | $490,000 | Stearns County Abstract & Titl |
Source: Public Records
Mortgage History
| Date | Status | Borrower | Loan Amount |
|---|---|---|---|
| Open | Hallila David | $465,500 |
Source: Public Records
Tax History
| Year | Tax Paid | Tax Assessment Tax Assessment Total Assessment is a certain percentage of the fair market value that is determined by local assessors to be the total taxable value of land and additions on the property. | Land | Improvement |
|---|---|---|---|---|
| 2025 | $5,040 | $555,800 | $148,900 | $406,900 |
| 2024 | $5,040 | $516,000 | $147,400 | $368,600 |
| 2023 | $4,872 | $498,000 | $131,800 | $366,200 |
| 2022 | $4,584 | $412,600 | $107,400 | $305,200 |
| 2021 | $4,384 | $412,600 | $107,400 | $305,200 |
| 2020 | $4,222 | $385,400 | $107,400 | $278,000 |
| 2019 | $3,692 | $372,000 | $107,400 | $264,600 |
| 2018 | $3,638 | $314,100 | $66,500 | $247,600 |
| 2017 | $3,354 | $300,300 | $64,500 | $235,800 |
| 2016 | $3,444 | $0 | $0 | $0 |
| 2015 | $3,346 | $0 | $0 | $0 |
| 2014 | -- | $0 | $0 | $0 |
Source: Public Records
Map
Nearby Homes
- 14771 Fireside Cir
- 14786 Fireside Cir
- 14717 Fireside Cir
- 14709 Fireside Cir
- 14709 Fireside Cir
- 21602 Fireside Ct
- 14797 Fireside Cir
- 14797 Fireside Cir
- 14757 Fireside Cir
- 14774 Fireside Cir
- 14735 Fireside Cir
- 14768 Fireside Cir
- 14703 Fireside Cir
- 0 Fireside Cir
- 21615 Fireside Ct
- 14762 Fireside Cir
- 14706 Fireside Cir
- 14714 Fireside Cir
- 14702 Fireside Rd
- 21555 Fireside Ct
Your Personal Tour Guide
Ask me questions while you tour the home.
