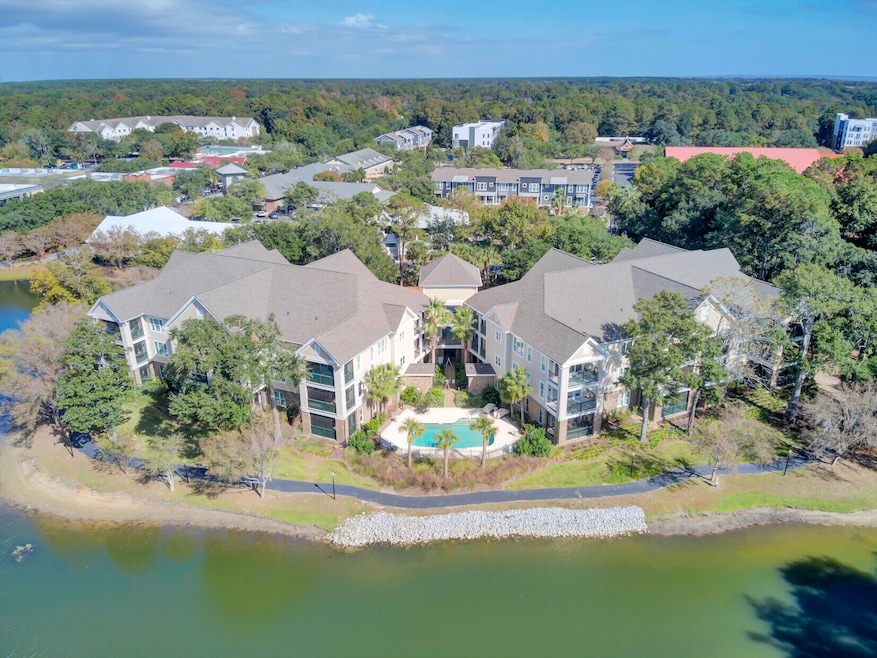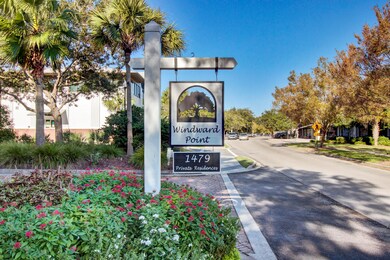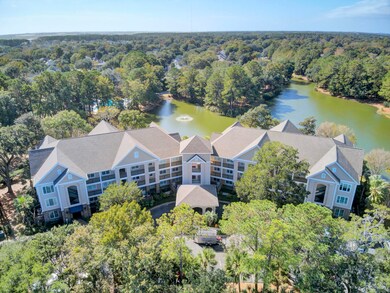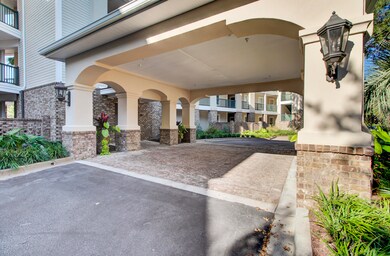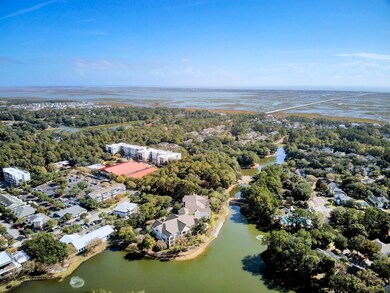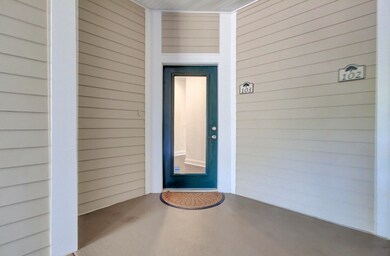
1479 Long Grove Dr Unit 103 Mount Pleasant, SC 29464
Seaside NeighborhoodHighlights
- In Ground Pool
- Pond
- High Ceiling
- Mamie Whitesides Elementary School Rated A
- Wood Flooring
- Elevator
About This Home
As of March 2025What a hidden gem! This stunning 3-bedroom, 3-bathroom ground level Mount Pleasant condo offers you a serene lowcountry view and is just a few minutes from the beach! As you step inside, you are greeted by a beautifully updated kitchen and an inviting open floor plan. The living area offers built in bookcases and a gas fireplace. Full glass sliding doors open onto a lovely private balcony with a picturesque view-overlooking a peaceful pond. The large primary suite is a true retreat, featuring two generous closets and a large en-suite bath. This thoughtfully designed condo offers a private guest wing with 2 bedrooms and 2 full baths, ensuring comfort and privacy for your visitors. A private storage area is ideal for bikes and your beach gear.Additional features include recent full exterior updates, great closet space, wood floors throughout, 2 year old HVAC system, built in beverage cooler, and a large laundry room. Within walking distance to Target, a variety of shops, restaurants, grocery store, and pharmacies, you'll find everything/all modern conveniences you need just steps away. Plus, you're only a 5 minute drive from the stunning beaches of Isle of Palms. If you aren't up for the beach, you may always relax by the pool or stroll the surrounding trails. Don't miss your chance to call this ideally located and very low maintenance flat your full-time residence or perfect lock and leave second home!
Home Details
Home Type
- Single Family
Est. Annual Taxes
- $1,495
Year Built
- Built in 2006
HOA Fees
- $600 Monthly HOA Fees
Parking
- Off-Street Parking
Home Design
- Brick Exterior Construction
- Slab Foundation
- Architectural Shingle Roof
- Cement Siding
Interior Spaces
- 1,629 Sq Ft Home
- 1-Story Property
- Smooth Ceilings
- High Ceiling
- Ceiling Fan
- Gas Log Fireplace
- Window Treatments
- Entrance Foyer
- Living Room with Fireplace
- Combination Dining and Living Room
- Wood Flooring
Kitchen
- Eat-In Kitchen
- Built-In Electric Oven
- Electric Range
- Microwave
- Dishwasher
- Disposal
Bedrooms and Bathrooms
- 3 Bedrooms
- Dual Closets
- Walk-In Closet
- 3 Full Bathrooms
- Garden Bath
Laundry
- Laundry Room
- Dryer
- Washer
Outdoor Features
- In Ground Pool
- Pond
- Balcony
- Screened Patio
Schools
- Mamie Whitesides Elementary School
- Moultrie Middle School
- Lucy Beckham High School
Utilities
- Central Air
- Heat Pump System
Community Details
Overview
- Seaside Farms Subdivision
Amenities
- Elevator
Recreation
- Community Pool
- Trails
Ownership History
Purchase Details
Home Financials for this Owner
Home Financials are based on the most recent Mortgage that was taken out on this home.Purchase Details
Home Financials for this Owner
Home Financials are based on the most recent Mortgage that was taken out on this home.Purchase Details
Home Financials for this Owner
Home Financials are based on the most recent Mortgage that was taken out on this home.Purchase Details
Purchase Details
Map
Similar Homes in Mount Pleasant, SC
Home Values in the Area
Average Home Value in this Area
Purchase History
| Date | Type | Sale Price | Title Company |
|---|---|---|---|
| Warranty Deed | $763,000 | None Listed On Document | |
| Deed | $459,000 | -- | |
| Deed | $360,000 | -- | |
| Deed | $435,000 | None Available | |
| Deed | $340,000 | None Available |
Mortgage History
| Date | Status | Loan Amount | Loan Type |
|---|---|---|---|
| Previous Owner | $230,000 | New Conventional |
Property History
| Date | Event | Price | Change | Sq Ft Price |
|---|---|---|---|---|
| 03/04/2025 03/04/25 | Sold | $763,000 | -0.8% | $468 / Sq Ft |
| 01/07/2025 01/07/25 | Price Changed | $769,000 | -1.3% | $472 / Sq Ft |
| 11/05/2024 11/05/24 | For Sale | $779,000 | +69.7% | $478 / Sq Ft |
| 10/12/2016 10/12/16 | Sold | $459,000 | 0.0% | $282 / Sq Ft |
| 07/11/2016 07/11/16 | Pending | -- | -- | -- |
| 07/11/2016 07/11/16 | For Sale | $459,000 | -- | $282 / Sq Ft |
Tax History
| Year | Tax Paid | Tax Assessment Tax Assessment Total Assessment is a certain percentage of the fair market value that is determined by local assessors to be the total taxable value of land and additions on the property. | Land | Improvement |
|---|---|---|---|---|
| 2023 | $1,495 | $14,400 | $0 | $0 |
| 2022 | $1,361 | $14,400 | $0 | $0 |
| 2021 | $1,493 | $14,400 | $0 | $0 |
| 2020 | $1,558 | $14,400 | $0 | $0 |
| 2019 | $1,734 | $16,360 | $0 | $0 |
| 2017 | $1,710 | $18,360 | $0 | $0 |
| 2016 | $1,452 | $14,400 | $0 | $0 |
| 2015 | $1,517 | $14,400 | $0 | $0 |
| 2014 | $959 | $0 | $0 | $0 |
| 2011 | -- | $0 | $0 | $0 |
Source: CHS Regional MLS
MLS Number: 24028050
APN: 561-00-00-561
- 1232 Palmetto Peninsula Dr
- 1600 Long Grove Dr Unit 1512
- 1600 Long Grove Dr Unit 411
- 1600 Long Grove Dr Unit 811
- 1600 Long Grove Dr Unit 1226
- 1600 Long Grove Dr Unit 626
- 1600 Long Grove Dr Unit 1621
- 1600 Long Grove Dr Unit 1727
- 1600 Long Grove Dr Unit 914
- 1600 Long Grove Dr Unit 628
- 1423 Dahlia Dr
- 1541 Diamond Blvd
- 1813 Rifle Range Rd
- 1784 Omni Blvd
- 1874 Rifle Range Rd
- 1416 Dahlia Dr
- 1939 Oak Tree Ln
- 1872 Rifle Range Rd
- 1400 Dahlia Rd
- 1337 Horseshoe Bend
