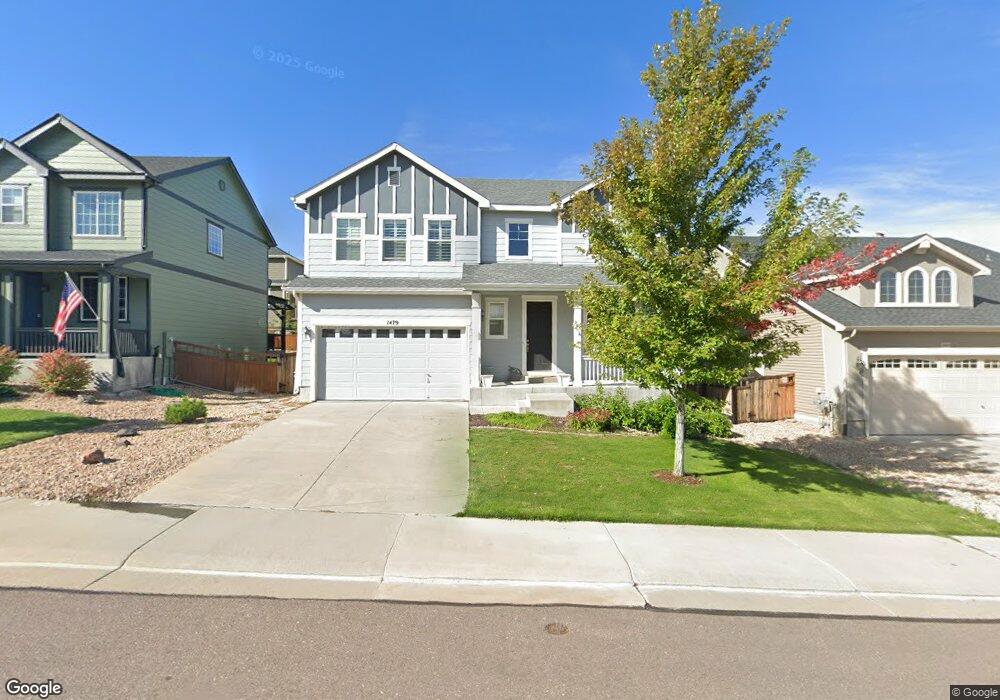1479 Raindrop Way Castle Rock, CO 80109
The Meadows NeighborhoodEstimated Value: $671,611 - $704,000
5
Beds
4
Baths
3,015
Sq Ft
$227/Sq Ft
Est. Value
About This Home
This home is located at 1479 Raindrop Way, Castle Rock, CO 80109 and is currently estimated at $683,403, approximately $226 per square foot. 1479 Raindrop Way is a home located in Douglas County with nearby schools including Clear Sky Elementary School, Castle Rock Middle School, and Castle View High School.
Ownership History
Date
Name
Owned For
Owner Type
Purchase Details
Closed on
Mar 5, 2021
Sold by
Crittenden Tuckett J
Bought by
Raindrop Inc
Current Estimated Value
Purchase Details
Closed on
Aug 18, 2017
Sold by
Short Brandon Turley and Short Amanda Kay Bunn
Bought by
Crittenden Tuckett J
Home Financials for this Owner
Home Financials are based on the most recent Mortgage that was taken out on this home.
Original Mortgage
$471,306
Interest Rate
4.62%
Mortgage Type
FHA
Purchase Details
Closed on
Apr 23, 2016
Sold by
Short Brandon Turley and Short Amanda Kay Bunn
Bought by
Short Brandon Turley and Short Amanda Kay Bunn
Home Financials for this Owner
Home Financials are based on the most recent Mortgage that was taken out on this home.
Original Mortgage
$327,786
Interest Rate
3.37%
Mortgage Type
FHA
Purchase Details
Closed on
Dec 18, 2014
Sold by
Short Brandon
Bought by
The Short Trust
Purchase Details
Closed on
Mar 31, 2014
Sold by
Richmond American Homes Of Colorado Inc
Bought by
Short Brandon
Home Financials for this Owner
Home Financials are based on the most recent Mortgage that was taken out on this home.
Original Mortgage
$333,408
Interest Rate
3.75%
Mortgage Type
FHA
Purchase Details
Closed on
Feb 15, 2013
Sold by
Castle Rock Development Company
Bought by
Richmond American Homes Of Colorado Inc
Create a Home Valuation Report for This Property
The Home Valuation Report is an in-depth analysis detailing your home's value as well as a comparison with similar homes in the area
Home Values in the Area
Average Home Value in this Area
Purchase History
| Date | Buyer | Sale Price | Title Company |
|---|---|---|---|
| Raindrop Inc | -- | None Available | |
| Crittenden Tuckett J | $480,000 | First American Title | |
| Short Brandon Turley | -- | First American | |
| The Short Trust | -- | None Available | |
| Short Brandon | $339,600 | None Available | |
| Richmond American Homes Of Colorado Inc | $1,370,800 | -- |
Source: Public Records
Mortgage History
| Date | Status | Borrower | Loan Amount |
|---|---|---|---|
| Previous Owner | Crittenden Tuckett J | $471,306 | |
| Previous Owner | Short Brandon Turley | $327,786 | |
| Previous Owner | Short Brandon | $333,408 |
Source: Public Records
Tax History Compared to Growth
Tax History
| Year | Tax Paid | Tax Assessment Tax Assessment Total Assessment is a certain percentage of the fair market value that is determined by local assessors to be the total taxable value of land and additions on the property. | Land | Improvement |
|---|---|---|---|---|
| 2024 | $4,621 | $48,000 | $10,340 | $37,660 |
| 2023 | $4,663 | $48,000 | $10,340 | $37,660 |
| 2022 | $3,414 | $33,590 | $7,400 | $26,190 |
| 2021 | $3,546 | $33,590 | $7,400 | $26,190 |
| 2020 | $3,447 | $33,430 | $6,430 | $27,000 |
| 2019 | $3,459 | $33,430 | $6,430 | $27,000 |
| 2018 | $3,026 | $28,760 | $4,890 | $23,870 |
| 2017 | $2,855 | $28,760 | $4,890 | $23,870 |
| 2016 | $2,739 | $27,120 | $5,260 | $21,860 |
| 2015 | $2,790 | $27,120 | $5,260 | $21,860 |
| 2014 | $1,848 | $4,260 | $4,260 | $0 |
Source: Public Records
Map
Nearby Homes
- 1467 Morningview Ln
- 1385 Candleglow St
- 1410 Exquisite St
- 1902 Candleglow St
- 3735 Dinosaur St
- 2002 Quartz St
- 1815 Avery Way
- 2307 Candleglow St
- 1276 Oleander St
- 1697 Oleander St
- 1288 Oleander St
- 1300 Oleander St
- 1315 Oleander St
- 1339 Oleander St
- 4219 Opportunity Dr
- Hanford Plan at Chateau at the Meadows
- Monroe II Plan at Chateau at the Meadows
- Harmon Plan at Chateau at the Meadows
- Holbrook Plan at Chateau at the Meadows
- Hillary Plan at Chateau at the Meadows
- 1453 Raindrop Way
- 1424 Morningview Ln
- 1531 Raindrop Way
- 1450 Morningview Ln
- 1435 Raindrop Way
- 1468 Morningview Ln
- 1398 Morningview Ln
- 1488 Raindrop Way
- 1444 Raindrop Way
- 1484 Morningview Ln
- 1409 Raindrop Way
- 1516 Raindrop Way
- 1557 Raindrop Way
- 1362 Morningview Ln
- 1418 Raindrop Way
- 1542 Raindrop Way
- 1502 Morningview Ln
- 1575 Raindrop Way
- 1338 Morningview Ln
- 1381 Raindrop Way
