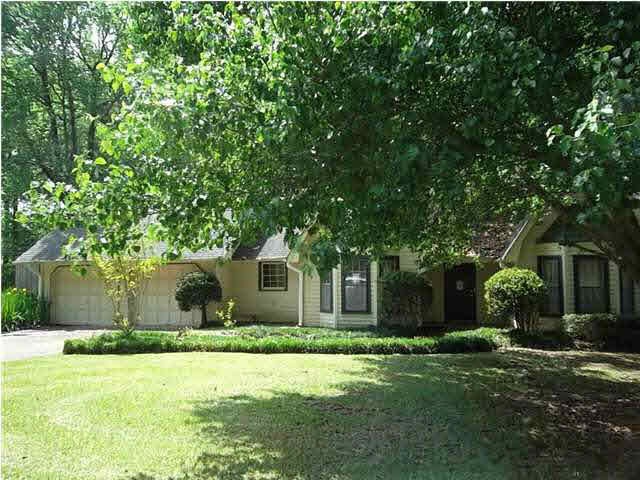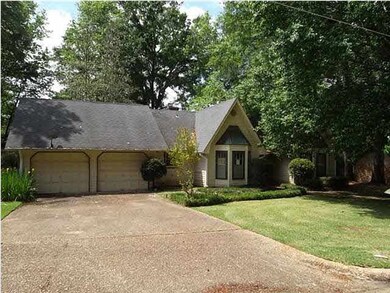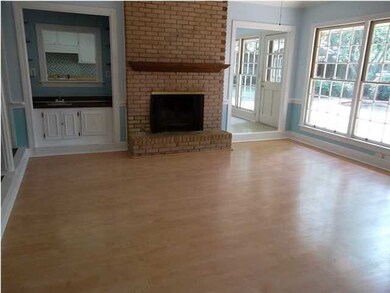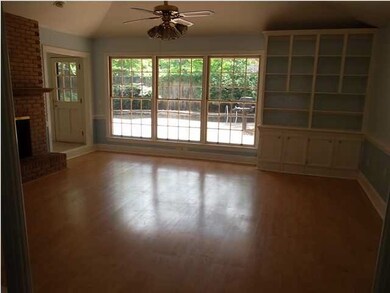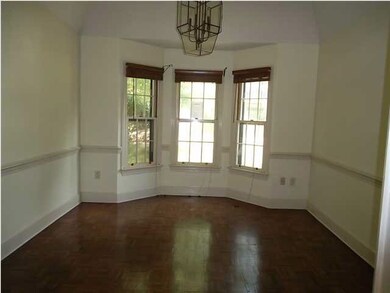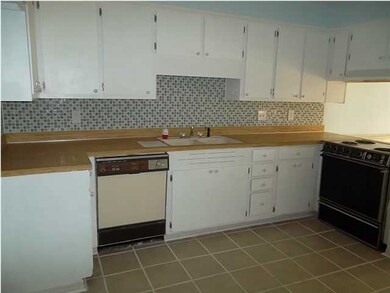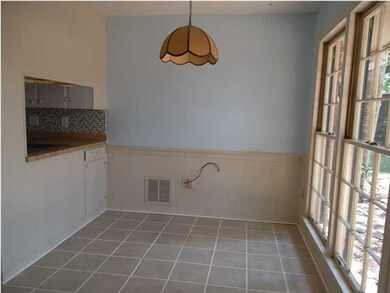
1479 Tracewood Dr Jackson, MS 39211
North Jackson NeighborhoodHighlights
- In Ground Pool
- Cathedral Ceiling
- Corner Lot
- Multiple Fireplaces
- Ranch Style House
- No HOA
About This Home
As of November 20233BR/2BA home located in Lake Trace! Some updates have been completed in this home, but just a few more will make it that special home for you. Paradise like backyard with beautiful pool and pool house...what a fun place for outdoor entertainment. This is a Fannie Mae HomePath property. Purchase this property for as little as 3% down! This property is approved for HomePath Mortgage Financing and HomePath Renovation Mortgage Financing. For more information about HomePath financing and incentives, please ask your realtor. Taxes estimated.
Last Agent to Sell the Property
BHHS Ann Prewitt Realty License #B14377 Listed on: 06/18/2013

Home Details
Home Type
- Single Family
Est. Annual Taxes
- $3,943
Year Built
- Built in 1977
Lot Details
- Privacy Fence
- Corner Lot
Parking
- Garage
Home Design
- Ranch Style House
- Brick Exterior Construction
- Slab Foundation
- Asphalt Shingled Roof
Interior Spaces
- 1,862 Sq Ft Home
- Wet Bar
- Cathedral Ceiling
- Ceiling Fan
- Multiple Fireplaces
- Insulated Windows
- Home Security System
- Electric Dryer Hookup
Kitchen
- Electric Oven
- Electric Cooktop
- Dishwasher
Flooring
- Parquet
- Laminate
- Ceramic Tile
Bedrooms and Bathrooms
- 3 Bedrooms
- Walk-In Closet
- 2 Full Bathrooms
Pool
- In Ground Pool
- Gunite Pool
Outdoor Features
- Slab Porch or Patio
- Shed
Schools
- Mcleod Elementary School
- Chastain Middle School
- Murrah High School
Utilities
- Central Heating and Cooling System
- Heating System Uses Natural Gas
- Gas Water Heater
Community Details
- No Home Owners Association
- Lake Trace North Subdivision
Listing and Financial Details
- Assessor Parcel Number 738-1267
Ownership History
Purchase Details
Home Financials for this Owner
Home Financials are based on the most recent Mortgage that was taken out on this home.Purchase Details
Home Financials for this Owner
Home Financials are based on the most recent Mortgage that was taken out on this home.Similar Homes in Jackson, MS
Home Values in the Area
Average Home Value in this Area
Purchase History
| Date | Type | Sale Price | Title Company |
|---|---|---|---|
| Warranty Deed | -- | None Available | |
| Special Warranty Deed | -- | -- |
Mortgage History
| Date | Status | Loan Amount | Loan Type |
|---|---|---|---|
| Previous Owner | $151,920 | Purchase Money Mortgage | |
| Previous Owner | $144,000 | No Value Available |
Property History
| Date | Event | Price | Change | Sq Ft Price |
|---|---|---|---|---|
| 11/16/2023 11/16/23 | Sold | -- | -- | -- |
| 10/22/2023 10/22/23 | Pending | -- | -- | -- |
| 10/18/2023 10/18/23 | Price Changed | $214,900 | -2.3% | $115 / Sq Ft |
| 10/05/2023 10/05/23 | For Sale | $219,900 | +83.4% | $118 / Sq Ft |
| 10/11/2013 10/11/13 | Sold | -- | -- | -- |
| 10/01/2013 10/01/13 | Pending | -- | -- | -- |
| 06/17/2013 06/17/13 | For Sale | $119,900 | -- | $64 / Sq Ft |
Tax History Compared to Growth
Tax History
| Year | Tax Paid | Tax Assessment Tax Assessment Total Assessment is a certain percentage of the fair market value that is determined by local assessors to be the total taxable value of land and additions on the property. | Land | Improvement |
|---|---|---|---|---|
| 2024 | $2,703 | $15,537 | $4,009 | $11,528 |
| 2023 | $2,703 | $15,537 | $4,009 | $11,528 |
| 2022 | $2,990 | $15,537 | $4,009 | $11,528 |
| 2021 | $2,690 | $15,537 | $4,009 | $11,528 |
| 2020 | $2,641 | $15,371 | $4,009 | $11,362 |
| 2019 | $2,643 | $15,371 | $4,009 | $11,362 |
| 2018 | $2,561 | $15,108 | $4,009 | $11,099 |
| 2017 | $2,487 | $15,108 | $4,009 | $11,099 |
| 2016 | $2,487 | $15,108 | $4,009 | $11,099 |
| 2015 | $2,458 | $15,403 | $4,009 | $11,394 |
| 2014 | $2,454 | $15,403 | $4,009 | $11,394 |
Agents Affiliated with this Home
-
Brad Burleson

Seller's Agent in 2023
Brad Burleson
UList Realty
(601) 992-4205
18 in this area
802 Total Sales
-
Ella Manns

Buyer's Agent in 2023
Ella Manns
Home Again Realty
(601) 278-4262
24 in this area
141 Total Sales
-
Ann Prewitt
A
Seller's Agent in 2013
Ann Prewitt
BHHS Ann Prewitt Realty
(601) 668-6534
10 in this area
142 Total Sales
-
Rupert Ingram

Buyer's Agent in 2013
Rupert Ingram
Gold Key Realty LLC
(601) 455-0101
6 Total Sales
-
J
Buyer's Agent in 2013
Joey Ingram
eXp Realty
Map
Source: MLS United
MLS Number: 1253948
APN: 0738-1267-000
- 1431 Tracewood Dr
- 1618 Pear Orchard Place
- 2 Oakleigh Place
- 1507 Northlake Cir
- 5953 Lake Trace Cir
- 1430 Autumn Oaks Dr
- 1707 Plantation Blvd
- 32 Raintree Place
- 1260 Greenbriar St
- 1255 E County Line Rd Unit C4
- 1842 Lake Trace Dr
- 39 Moss Forest Cir
- 1771 Plantation Blvd
- 108 Foxgate Place
- 1348 Winterview Dr
- 5751 Orchardview Dr
- 8 Moss Forest Place
- 1510 Springridge Dr
- 50 Moss Forest Cir
- 5846 Baxter Dr
