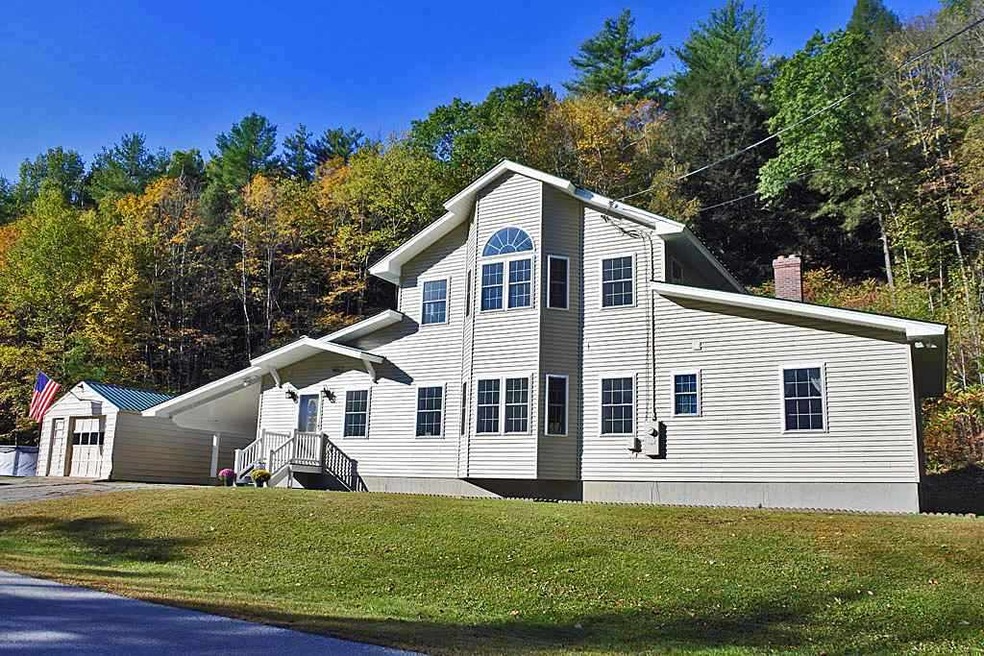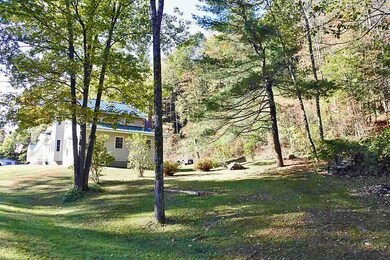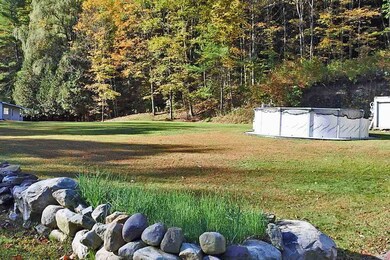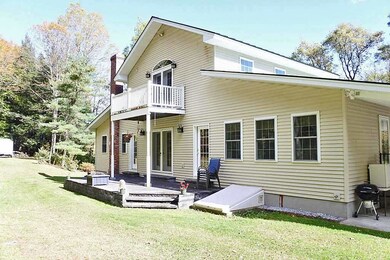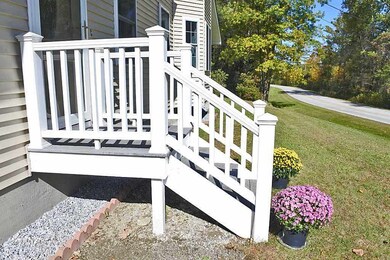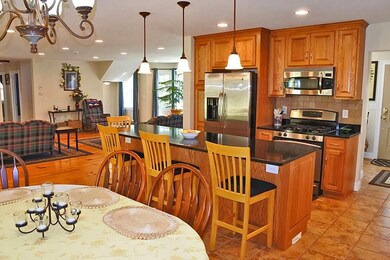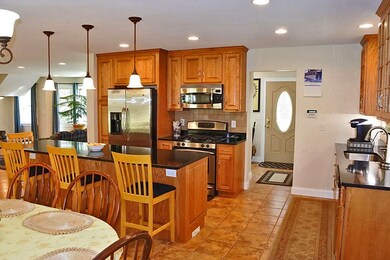
1479 Whipple Hollow Rd West Rutland, VT 05777
Estimated Value: $502,955 - $568,000
Highlights
- Above Ground Pool
- Deck
- Radiant Floor
- 2 Acre Lot
- Contemporary Architecture
- Balcony
About This Home
As of March 2020This house has been carefully thought out when these sellers had it built and there are a ton of extra's that you just don't find in a lot of homes. Upon entering the house you will notice the wide open kitchen, dining and living rooms accented with beautiful softwood floors, granite counter tops, large center island w. 4 bar stools bar(negotiable) perfect for family gatherings while the chef is at work. The kitchen offers stainless steel appliances, rich cabinets, and quality fixtures. The first floor offers 2 spacious bedrooms, a full and half bathroom, and well thought out laundry room w. laundry drop and work area. Radiant heat is also a real bonus. The second floor offers a fabulous cathedral ceiling en suite w. large bathroom and incredible walk in closet. This suite offers great window placements and rear glass doors that lead to your private balcony over looking the private back yard. The basement is incredible and reveals a 200 amp panel, security system, central vacuum, Buderus boiler, air exchanger and generator hook up. The outside of the house has a detached one car garage, car port w. RV hookup and sewer discharge, salt water above ground pool, two drilled wells, one for drinking the other one for watering your garden. Vinyl sided exterior, spacious deck, and standing seam roof complete the exterior. See list of improvements under documents. Property taxes are for the house and 67.99, so taxes will be less. Additional 65 acres could also be purchased. Very nice!
Last Agent to Sell the Property
Hughes Group Team
Casella Real Estate License #082.0134727 Listed on: 01/06/2020
Home Details
Home Type
- Single Family
Est. Annual Taxes
- $6,426
Year Built
- Built in 2010
Lot Details
- 2 Acre Lot
- Landscaped
- Lot Sloped Up
- Garden
Parking
- 1 Car Detached Garage
Home Design
- Contemporary Architecture
- Concrete Foundation
- Wood Frame Construction
- Vinyl Siding
Interior Spaces
- 1.5-Story Property
- Central Vacuum
- Ceiling Fan
- Unfinished Basement
- Interior Basement Entry
- Home Security System
Kitchen
- Gas Range
- Microwave
- Dishwasher
- Kitchen Island
Flooring
- Softwood
- Radiant Floor
- Ceramic Tile
Bedrooms and Bathrooms
- 3 Bedrooms
- En-Suite Primary Bedroom
- Walk-In Closet
Laundry
- Laundry on main level
- Dryer
- Washer
Outdoor Features
- Above Ground Pool
- Balcony
- Deck
Utilities
- Heating System Uses Gas
- 200+ Amp Service
- Drilled Well
- Water Heater
- Septic Tank
- Phone Available
Similar Homes in West Rutland, VT
Home Values in the Area
Average Home Value in this Area
Property History
| Date | Event | Price | Change | Sq Ft Price |
|---|---|---|---|---|
| 03/27/2020 03/27/20 | Sold | $312,000 | -4.7% | $128 / Sq Ft |
| 01/07/2020 01/07/20 | Pending | -- | -- | -- |
| 01/06/2020 01/06/20 | For Sale | $327,500 | -- | $134 / Sq Ft |
Tax History Compared to Growth
Tax History
| Year | Tax Paid | Tax Assessment Tax Assessment Total Assessment is a certain percentage of the fair market value that is determined by local assessors to be the total taxable value of land and additions on the property. | Land | Improvement |
|---|---|---|---|---|
| 2024 | $7,506 | $277,400 | $43,600 | $233,800 |
| 2023 | $6,305 | $277,400 | $43,600 | $233,800 |
| 2022 | $7,492 | $277,400 | $43,600 | $233,800 |
| 2021 | $5,865 | $277,400 | $43,600 | $233,800 |
| 2020 | $5,869 | $277,400 | $43,600 | $233,800 |
| 2019 | $6,376 | $323,400 | $89,600 | $233,800 |
| 2018 | $6,456 | $309,500 | $62,200 | $247,300 |
| 2017 | $6,853 | $309,500 | $62,200 | $247,300 |
| 2016 | $6,473 | $309,500 | $62,200 | $247,300 |
Agents Affiliated with this Home
-
H
Seller's Agent in 2020
Hughes Group Team
Casella Real Estate
-
Kristina Doty
K
Buyer's Agent in 2020
Kristina Doty
Four Seasons Sotheby's Int'l Realty
(802) 345-8636
1 in this area
24 Total Sales
Map
Source: PrimeMLS
MLS Number: 4789417
APN: 735-234-10031
- 1479 Whipple Hollow Rd
- 1453 Whipple Hollow Rd
- 1690 Whipple Hollow Rd
- 1718 Whipple Hollow Rd
- 1772 Whipple Hollow Rd
- 1811 Whipple Hollow Rd
- 1869 Whipple Hollow Rd
- 1071 Whipple Hollow Rd
- 1915 Marble St
- 1839 Pleasant St
- 1973 Whipple Hollow Rd
- 889 Whipple Hollow Rd
- 2071 Whipple Hollow Rd
- 2199 Pleasant St
- 2103 Pleasant St
- 1601 Whipple Hollow Rd Unit 1 & 2
- 1601 Whipple Hollow Rd Unit 2
- 1601 Whipple Hollow Rd Unit 1
- 00 Whipple Hollow Rd
- 0 Whipple Hollow Rd
