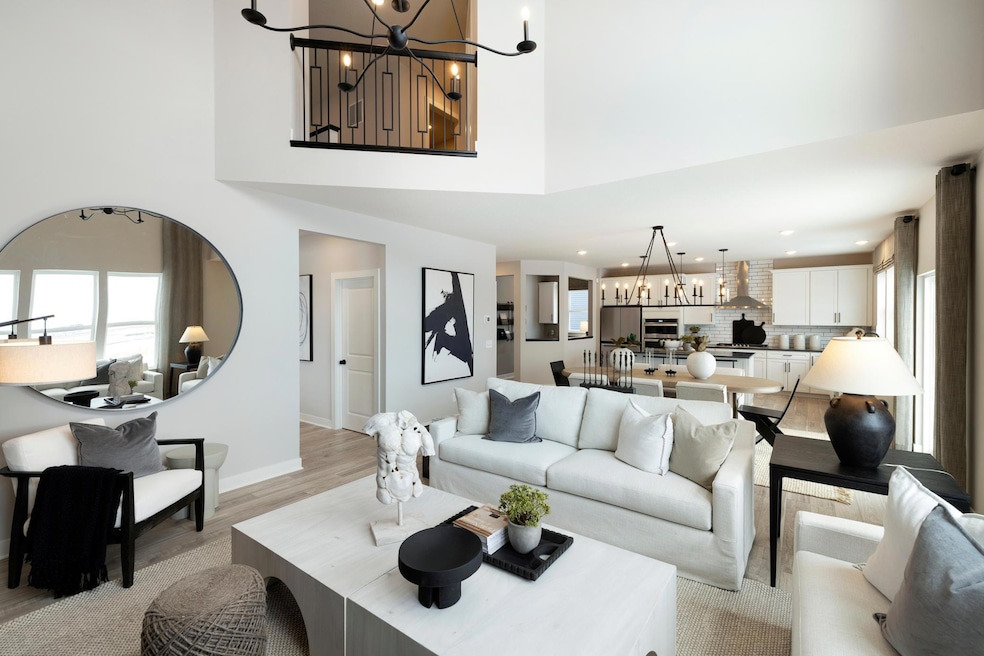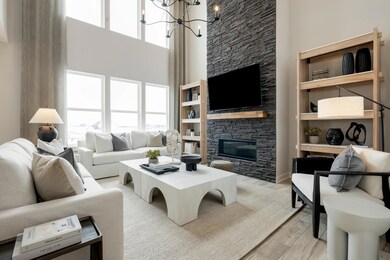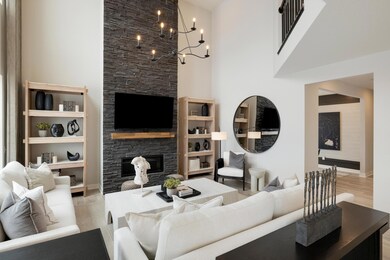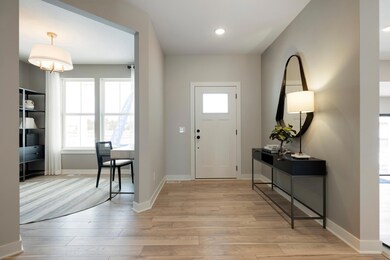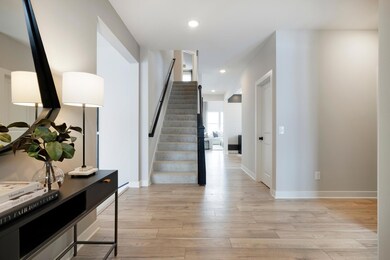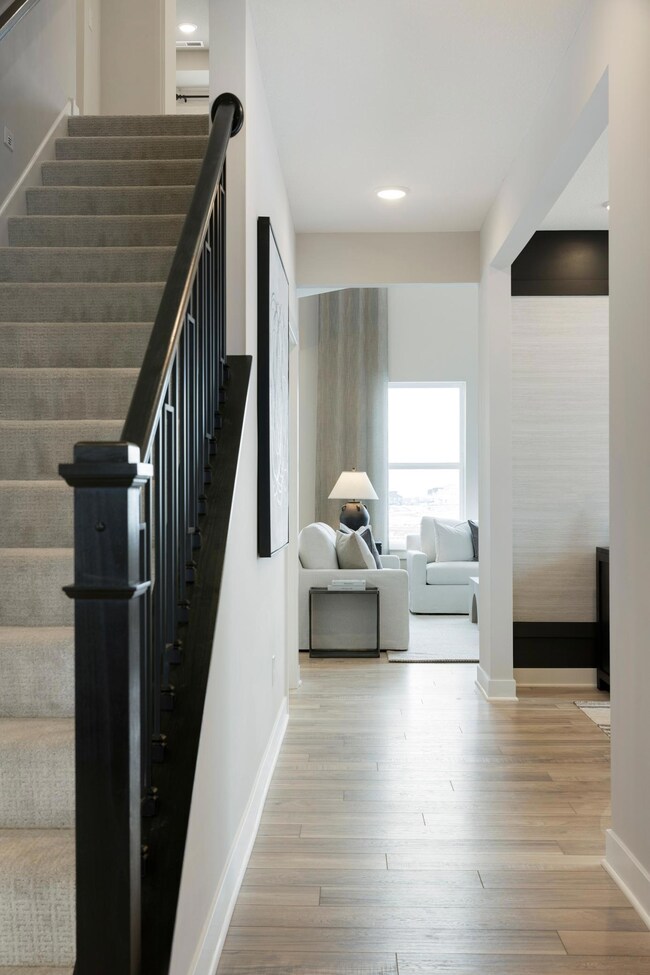
14795 105th Place N Maple Grove, MN 55369
Highlights
- New Construction
- No HOA
- The kitchen features windows
- Loft
- Home Office
- 3 Car Attached Garage
About This Home
As of December 2024Come see one of the most popular floor plans Pulte offers, in one of the most popular neighborhoods! The Waverly home soars with two story ceilings in the gathering room. Add a fireplace with stone to showcase of this home! Featuring a gourmet kitchen with 42" cabinets and quartz countertops, 4 bedrooms up with a huge loft and formal dining room makes this home a must see! This community is part of School District 279 - Highly ranked elementary, middle, and high schools. Photos are of a similar model home. Come check out ARush Hollow to learn more about this home or how Pulte can help build your new home! Please note that photos are of a model home.
Home Details
Home Type
- Single Family
Est. Annual Taxes
- $608
Year Built
- Built in 2024 | New Construction
Lot Details
- 10,890 Sq Ft Lot
- Lot Dimensions are 82x130x82x130
Parking
- 3 Car Attached Garage
- Insulated Garage
- Garage Door Opener
Home Design
- Flex
- Insulated Concrete Forms
Interior Spaces
- 2-Story Property
- Family Room with Fireplace
- Dining Room
- Home Office
- Loft
- Washer and Dryer Hookup
Kitchen
- Cooktop
- Microwave
- Dishwasher
- Disposal
- The kitchen features windows
Bedrooms and Bathrooms
- 5 Bedrooms
Finished Basement
- Walk-Out Basement
- Sump Pump
Eco-Friendly Details
- Electronic Air Cleaner
- Air Exchanger
Additional Features
- Sod Farm
- Forced Air Heating and Cooling System
Community Details
- No Home Owners Association
- Association fees include professional mgmt, trash
- Built by PULTE HOMES
- Rush Hollow Community
- Rush Hollow Subdivision
Listing and Financial Details
- Assessor Parcel Number 0411922130007
Map
Similar Homes in the area
Home Values in the Area
Average Home Value in this Area
Property History
| Date | Event | Price | Change | Sq Ft Price |
|---|---|---|---|---|
| 12/23/2024 12/23/24 | Sold | $794,755 | +4.3% | $181 / Sq Ft |
| 05/19/2024 05/19/24 | Price Changed | $761,990 | +0.5% | $174 / Sq Ft |
| 05/07/2024 05/07/24 | Pending | -- | -- | -- |
| 05/07/2024 05/07/24 | For Sale | $757,990 | -- | $173 / Sq Ft |
Tax History
| Year | Tax Paid | Tax Assessment Tax Assessment Total Assessment is a certain percentage of the fair market value that is determined by local assessors to be the total taxable value of land and additions on the property. | Land | Improvement |
|---|---|---|---|---|
| 2023 | $608 | $0 | $0 | $0 |
Source: NorthstarMLS
MLS Number: 6532339
- 9957 106th Place N
- 10508 Lancaster Ln N
- 10701 Zopfi Way E
- 10404 105th Ave N
- 10532 Wellington Ln N
- 14367 103rd Place N
- 14399 103rd Place N
- 10557 Wellington Ln N
- 10013 Hidden Oaks Ln N
- 10074 Pilgrim Way
- 10906 Tanglewood Ln N
- 14383 103rd Place N
- 14371 103rd Place N
- 14927 106th Ave N
- 14947 106th Ave N
- 10781 Boundary Creek Terrace
- 10133 99th Place N
- 9790 99th Ave N
- 9705 98th Place N
- 10512 Hidden Oaks Ln N
