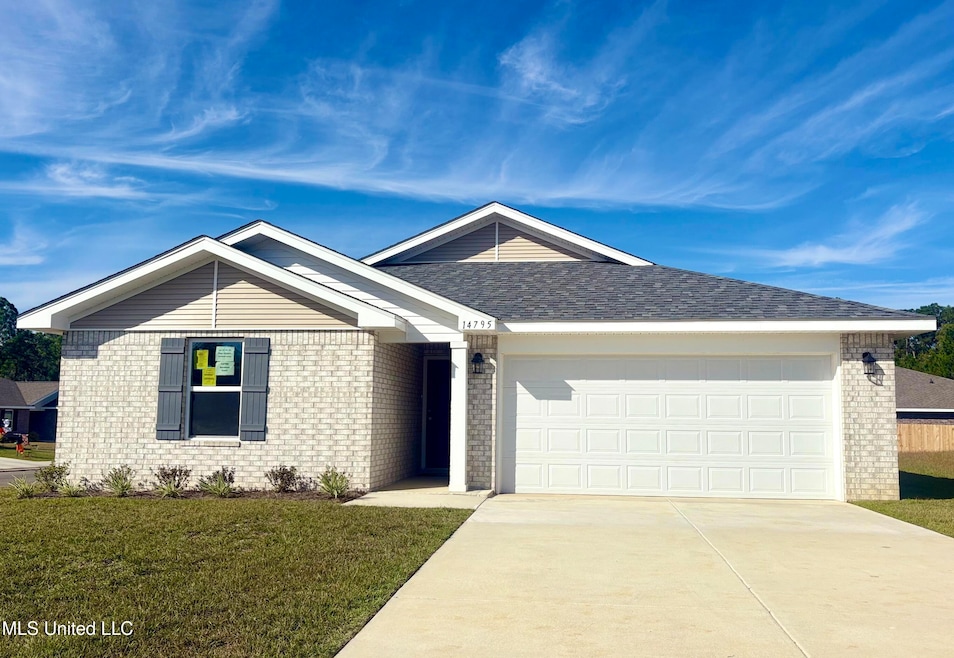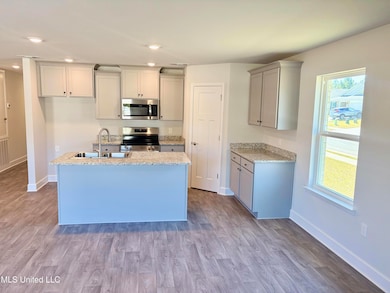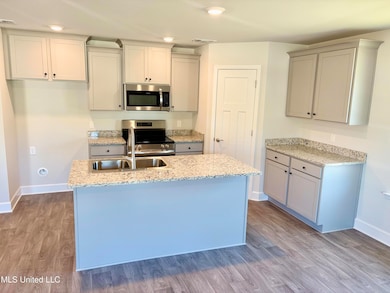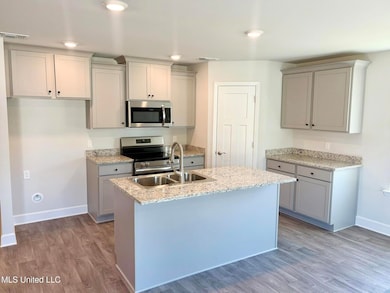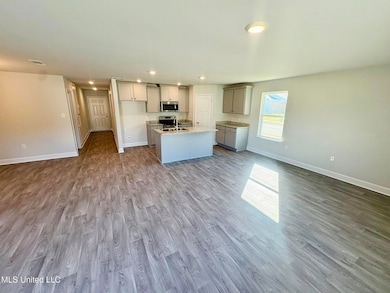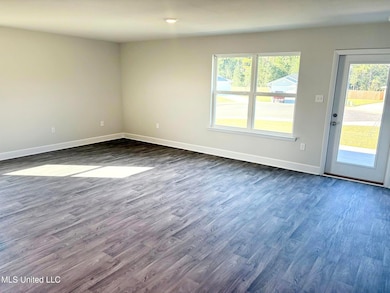14795 Davidson Ct Gulfport, MS 39503
Lyman NeighborhoodEstimated payment $1,411/month
Highlights
- New Construction
- Traditional Architecture
- Granite Countertops
- Lyman Elementary School Rated A-
- Corner Lot
- Walk-In Pantry
About This Home
Seller is Offering Concessions to Buyers making Homeownership More Affordable! Welcome to your next chapter at Cardinal Pointe — where style meets serenity. This soon to be completed thoughtfully designed 3-bedroom, 2-bath home spans 1,525 square feet and offers an ideal blend of contemporary comfort and country charm. Step inside to discover an airy, open-concept layout that seamlessly connects living, dining, and kitchen spaces — perfect for gatherings or quiet nights in. The kitchen boasts an island with sleek granite countertops and durable, elegant premium vinyl flooring throughout. The private primary suite is your personal oasis, featuring a spacious walk-in shower and a luxurious 5-foot soaking tub that invites you to unwind after a long day. Step outside on your back yard patio, life slows down. Surrounded by peaceful rural landscapes, this home offers a sense of calm.
Home Details
Home Type
- Single Family
Year Built
- Built in 2024 | New Construction
Lot Details
- 9,148 Sq Ft Lot
- Cul-De-Sac
- Corner Lot
Parking
- 2 Car Garage
- Driveway
Home Design
- Traditional Architecture
- Brick Exterior Construction
- Slab Foundation
- Architectural Shingle Roof
Interior Spaces
- 1,525 Sq Ft Home
- 1-Story Property
- Recessed Lighting
- ENERGY STAR Qualified Windows
- Brick Flooring
- Laundry in unit
Kitchen
- Walk-In Pantry
- ENERGY STAR Qualified Dishwasher
- Kitchen Island
- Granite Countertops
- Disposal
Bedrooms and Bathrooms
- 3 Bedrooms
- Walk-In Closet
- 2 Full Bathrooms
- Double Vanity
- Soaking Tub
- Separate Shower
Home Security
- Carbon Monoxide Detectors
- Fire and Smoke Detector
Eco-Friendly Details
- ENERGY STAR/ACCA RSI Qualified Installation
- ENERGY STAR Qualified Equipment for Heating
Outdoor Features
- Patio
- Exterior Lighting
Utilities
- Central Air
- Heat Pump System
- Underground Utilities
- Electric Water Heater
Community Details
- Property has a Home Owners Association
- Association fees include management
- Cardinal Pointe Subdivision
- The community has rules related to covenants, conditions, and restrictions
Listing and Financial Details
- Assessor Parcel Number 0607-25-014.098
Map
Home Values in the Area
Average Home Value in this Area
Property History
| Date | Event | Price | List to Sale | Price per Sq Ft |
|---|---|---|---|---|
| 11/13/2025 11/13/25 | Price Changed | $225,875 | -11.7% | $148 / Sq Ft |
| 10/17/2025 10/17/25 | Price Changed | $255,875 | +1.2% | $168 / Sq Ft |
| 08/10/2025 08/10/25 | Price Changed | $252,875 | +1.2% | $166 / Sq Ft |
| 07/03/2025 07/03/25 | Price Changed | $249,875 | -1.2% | $164 / Sq Ft |
| 06/07/2025 06/07/25 | For Sale | $252,875 | -- | $166 / Sq Ft |
Source: MLS United
MLS Number: 4115680
- 14742 Davidson Ct
- 14784 Davidson Ct
- 14781 Davidson Ct
- 14791 Davidson Ct
- 14785 Davidson Ct
- 14601 Marmon Cove
- 14605 Marmon Cove
- 14604 Marmon Cove
- 18052 Tiffany Renee Dr
- 14286 Tori Dawn Ct
- 15011 Waterside Place
- 18320 Tiffany Renee Dr
- 14447 Quail Ridge Dr
- 14462 Quail Ridge Dr
- 18116 Crane Ridge Cove
- Plan 1635-C at Cardinal Pointe
- Plan 1820 at Cardinal Pointe
- Plan 1525 at Cardinal Pointe
- 18097 Crane Ridge Cove
- 15164 Audubon Lake Blvd
- 14289 Tori Dawn Ct
- 14806 Audubon Lake Blvd
- 14458 Quail Ridge Dr
- 14132 Lumpkin Rd
- 16899 Acron St
- 12465 Canal Rd Unit B
- 18069 Canal Junction Dr
- 12505 Windance Dr
- 17925 Tingle Dr
- 15235 O'Neal Rd
- 15241 Parkwood Dr N Unit D
- 10484 W Landon Green Cir
- 11498 Carondelet St
- 11350 New Orleans Ave
- 14189 Pecan Ct
- 13028 Jordan Place
- 16060 S April Dr
- 13727 Fox Hill Dr
- 14799 Audubon Lake Blvd
- 14054 Mays Rd
