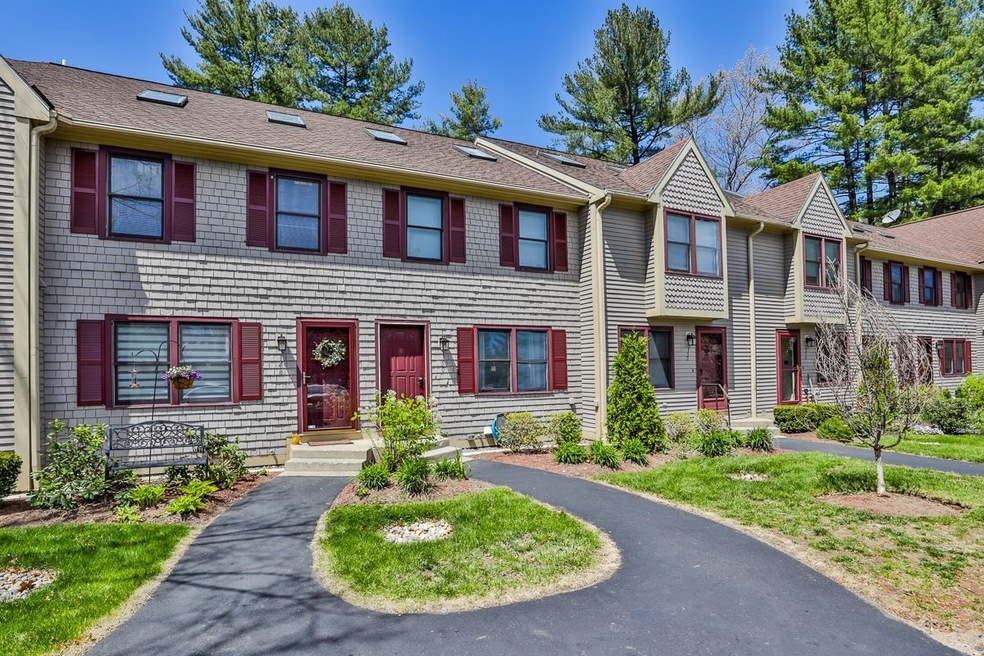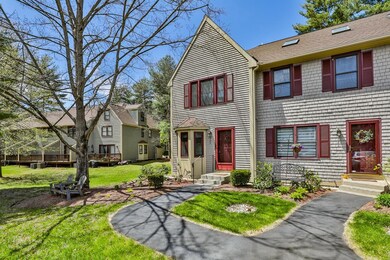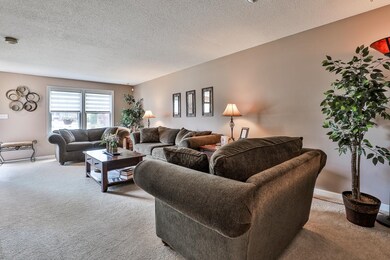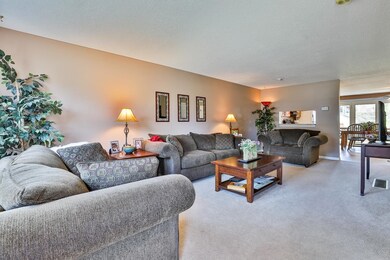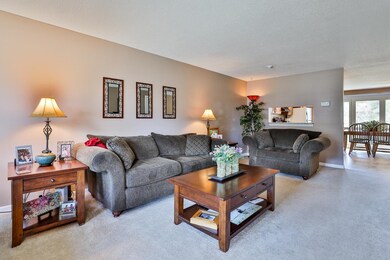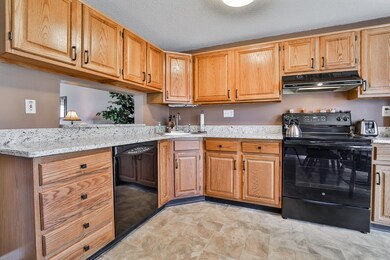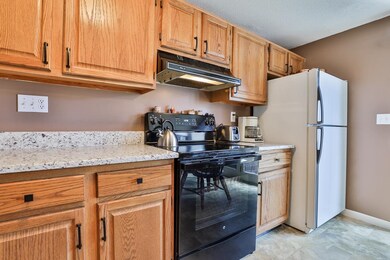
148 Bartemus Trail Unit U70 Nashua, NH 03063
Northwest Nashua NeighborhoodHighlights
- Boat Dock
- In Ground Pool
- Vaulted Ceiling
- Boat or Launch Ramp
- Clubhouse
- Attic
About This Home
As of June 2022BEAUTIFUL Hollis Crossing Townhouse with finished walk out basement. Spacious eat-in kitchen with new granite counters and stove. Huge living room. Master bedroom with loft and tons of closet space. Large second bedroom with double closets. Most rooms have fresh paint. Nothing to do but move in!!! Walking trail, boat launch, swimming-everything you need for a great summer. Open House Sunday 12-2
Last Agent to Sell the Property
Pat Clancey Realty License #054461 Listed on: 05/11/2022
Townhouse Details
Home Type
- Townhome
Est. Annual Taxes
- $4,841
Year Built
- Built in 1987
Lot Details
- Landscaped
HOA Fees
- $324 Monthly HOA Fees
Parking
- Paved Parking
Home Design
- Concrete Foundation
- Wood Frame Construction
- Shingle Roof
- Clap Board Siding
Interior Spaces
- 3-Story Property
- Vaulted Ceiling
- Ceiling Fan
- Skylights
- Blinds
- Window Screens
- Combination Kitchen and Dining Room
- Attic
Kitchen
- Electric Cooktop
- Dishwasher
Flooring
- Carpet
- Laminate
- Ceramic Tile
Bedrooms and Bathrooms
- 2 Bedrooms
Finished Basement
- Walk-Out Basement
- Basement Fills Entire Space Under The House
- Laundry in Basement
Outdoor Features
- In Ground Pool
- Boat or Launch Ramp
- Basketball Court
- Playground
Schools
- Broad Street Elementary School
- Elm Street Middle School
- Nashua High School North
Utilities
- Forced Air Heating System
- Heating System Uses Natural Gas
- 100 Amp Service
- Electric Water Heater
Listing and Financial Details
- Legal Lot and Block 148 / 70
Community Details
Overview
- Master Insurance
- Hollis Crossing Condos
Amenities
- Clubhouse
Recreation
- Boat Dock
- Community Boat Launch
- Community Pool
- Snow Removal
- Tennis Courts
Ownership History
Purchase Details
Home Financials for this Owner
Home Financials are based on the most recent Mortgage that was taken out on this home.Purchase Details
Home Financials for this Owner
Home Financials are based on the most recent Mortgage that was taken out on this home.Purchase Details
Home Financials for this Owner
Home Financials are based on the most recent Mortgage that was taken out on this home.Similar Homes in Nashua, NH
Home Values in the Area
Average Home Value in this Area
Purchase History
| Date | Type | Sale Price | Title Company |
|---|---|---|---|
| Warranty Deed | $365,000 | None Available | |
| Warranty Deed | $166,000 | -- | |
| Warranty Deed | $166,000 | -- | |
| Warranty Deed | $202,500 | -- | |
| Warranty Deed | $202,500 | -- |
Mortgage History
| Date | Status | Loan Amount | Loan Type |
|---|---|---|---|
| Open | $48,000 | Credit Line Revolving | |
| Open | $273,750 | Purchase Money Mortgage | |
| Previous Owner | $38,000 | Balloon | |
| Previous Owner | $147,500 | Unknown | |
| Previous Owner | $148,000 | No Value Available | |
| Closed | $0 | No Value Available |
Property History
| Date | Event | Price | Change | Sq Ft Price |
|---|---|---|---|---|
| 06/27/2022 06/27/22 | Sold | $365,000 | +4.6% | $204 / Sq Ft |
| 05/16/2022 05/16/22 | Pending | -- | -- | -- |
| 05/11/2022 05/11/22 | For Sale | $349,000 | +110.2% | $195 / Sq Ft |
| 08/03/2012 08/03/12 | Sold | $166,000 | -2.3% | $98 / Sq Ft |
| 08/03/2012 08/03/12 | Pending | -- | -- | -- |
| 04/25/2012 04/25/12 | For Sale | $169,900 | -- | $100 / Sq Ft |
Tax History Compared to Growth
Tax History
| Year | Tax Paid | Tax Assessment Tax Assessment Total Assessment is a certain percentage of the fair market value that is determined by local assessors to be the total taxable value of land and additions on the property. | Land | Improvement |
|---|---|---|---|---|
| 2023 | $5,901 | $323,700 | $0 | $323,700 |
| 2022 | $5,779 | $319,800 | $0 | $319,800 |
| 2021 | $4,841 | $208,500 | $0 | $208,500 |
| 2020 | $4,714 | $208,500 | $0 | $208,500 |
| 2019 | $4,537 | $208,500 | $0 | $208,500 |
| 2018 | $4,422 | $208,500 | $0 | $208,500 |
| 2017 | $4,201 | $162,900 | $0 | $162,900 |
| 2016 | $4,084 | $162,900 | $0 | $162,900 |
| 2015 | $3,996 | $162,900 | $0 | $162,900 |
| 2014 | $3,918 | $162,900 | $0 | $162,900 |
Agents Affiliated with this Home
-
Jeanne McGuinness

Seller's Agent in 2022
Jeanne McGuinness
Pat Clancey Realty
(603) 490-0098
3 in this area
56 Total Sales
-
Kevin Durkin

Buyer's Agent in 2022
Kevin Durkin
LAER Realty Partners/Chelmsford
(978) 815-4967
2 in this area
69 Total Sales
-
Bill Weidacher

Seller's Agent in 2012
Bill Weidacher
Keller Williams Realty-Metropolitan
(603) 661-7818
1 Total Sale
-
S
Buyer's Agent in 2012
Shirley Ong
RE/MAX
Map
Source: PrimeMLS
MLS Number: 4909315
APN: NASH-000000-000004-000070-000148F
- 11 Bartemus Trail Unit 207
- 3 Bartemus Trail Unit U106
- 38 Dianne St
- 102 Dalton St
- 7 Nelson St
- 668 W Hollis St
- 16 Gloucester Ln Unit U51
- 11 Gloucester Ln Unit U33
- 4 Gary St
- 20 Cimmarron Dr
- 33 Carlene Dr Unit U31
- 10 Benjamins Way
- 12 Ledgewood Hills Dr Unit 204
- 12 Ledgewood Hills Dr Unit 102
- 0 Nartoff Rd
- 5 Christian Dr
- 40 Laurel Ct Unit U308
- 22 Rideout Rd
- 47 Dogwood Dr Unit U202
- 16 Laurel Ct Unit U320
