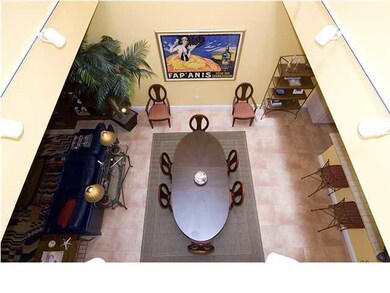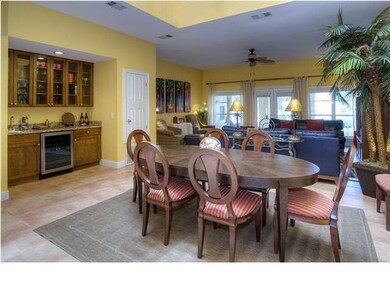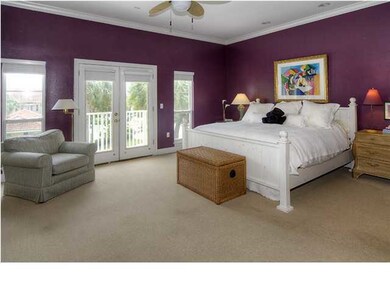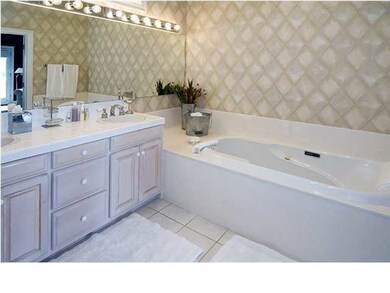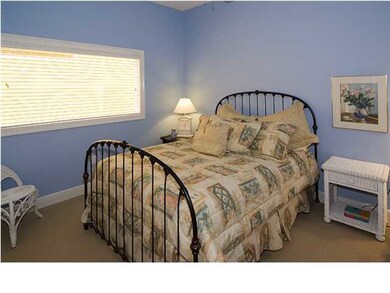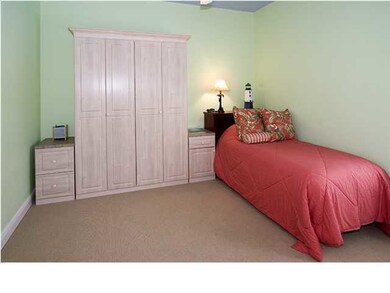
148 Captiva Cir Unit 148 Miramar Beach, FL 32550
Miramar Beach NeighborhoodHighlights
- Beach
- Deeded access to the beach
- Gated Community
- Van R. Butler Elementary School Rated A-
- Fishing
- Cathedral Ceiling
About This Home
As of November 2020Captiva townhomes rarely come on the market at Tops'l Beach & Racquet Resort! Very well-maintained townhome, never rented, has served as this family's second home for seven years. It has a Mediterranean flair with a screened front porch and balcony off Master bedroom that offer a nice view of the lawn and pool. Lots of light streams into the home, both upstairs and down, from the large coffered skylight in the center of the townhome! In the back, a quaint gated patio offers a private place to relax and enjoy the garden. The Master bedroom features separate walk-in closets and a huge bathroom. Both guest bedrooms are at the opposite end of the hall and share a bathroom in the hallway. One of the bedrooms also has a built-in Murphy bed with other built-ins. Step out your back door to the Tops'l Club, Fitness Center and Tennis Courts. Don't miss this rare opportunity! Priced to sell! The HOA fee of $750 per month includes insurance for the structure, basic cable TV, irrigation water and landscape maintenance, reserves,pool maintenance, bookkeeping and property management. The $250+ quarterly fee to the TOPS'L Association covers the reserves and maintenance of all common areas of Tops'l, security and landscape maintenance of all common areas.
Property Details
Home Type
- Multi-Family
Est. Annual Taxes
- $4,948
Year Built
- Built in 1998
Lot Details
- Property fronts a private road
- Back Yard Fenced
- Interior Lot
HOA Fees
- $750 Monthly HOA Fees
Parking
- 2 Car Detached Garage
- Automatic Garage Door Opener
- Guest Parking
- Golf Cart Parking
Home Design
- Patio Home
- Property Attached
- Slate Roof
- Stucco
- Slate
Interior Spaces
- 2,236 Sq Ft Home
- 2-Story Property
- Wet Bar
- Furnished
- Built-in Bookshelves
- Cathedral Ceiling
- Ceiling Fan
- Skylights
- Double Pane Windows
- Window Treatments
- Garden Windows
- Living Room
- Dining Area
- Screened Porch
- Fire Sprinkler System
Kitchen
- Breakfast Bar
- Electric Oven or Range
- Microwave
- Ice Maker
- Dishwasher
- Wine Refrigerator
- Disposal
Flooring
- Wall to Wall Carpet
- Tile
Bedrooms and Bathrooms
- 3 Bedrooms
- Dual Vanity Sinks in Primary Bathroom
- Separate Shower in Primary Bathroom
- Garden Bath
Laundry
- Dryer
- Washer
Outdoor Features
- Deeded access to the beach
- Balcony
- Open Patio
- Built-In Barbecue
Schools
- Destin Elementary And Middle School
- Fort Walton Beach High School
Utilities
- Multiple cooling system units
- Central Heating and Cooling System
- Electric Water Heater
- Phone Available
- Cable TV Available
Listing and Financial Details
- Assessor Parcel Number 35-2S-21-42140-000-0070
Community Details
Overview
- Association fees include accounting, electricity, ground keeping, insurance, management, repairs/maintenance, security, cable TV, trash
- Captiva At Tops'l Subdivision
- The community has rules related to covenants
Amenities
- Community Barbecue Grill
- Community Pavilion
- Sauna
- Recreation Room
Recreation
- Beach
- Tennis Courts
- Community Pool
- Community Whirlpool Spa
- Fishing
Security
- Gated Community
- Building Fire Alarm
Ownership History
Purchase Details
Home Financials for this Owner
Home Financials are based on the most recent Mortgage that was taken out on this home.Purchase Details
Home Financials for this Owner
Home Financials are based on the most recent Mortgage that was taken out on this home.Purchase Details
Home Financials for this Owner
Home Financials are based on the most recent Mortgage that was taken out on this home.Purchase Details
Home Financials for this Owner
Home Financials are based on the most recent Mortgage that was taken out on this home.Purchase Details
Home Financials for this Owner
Home Financials are based on the most recent Mortgage that was taken out on this home.Purchase Details
Purchase Details
Home Financials for this Owner
Home Financials are based on the most recent Mortgage that was taken out on this home.Purchase Details
Map
Similar Homes in the area
Home Values in the Area
Average Home Value in this Area
Purchase History
| Date | Type | Sale Price | Title Company |
|---|---|---|---|
| Warranty Deed | $100 | -- | |
| Warranty Deed | $900,000 | Foundation Title & Escrow | |
| Warranty Deed | $495,000 | Pratt Aycock Title Llc | |
| Warranty Deed | $430,000 | Aqua Title Services | |
| Warranty Deed | $425,000 | None Available | |
| Warranty Deed | $798,000 | -- | |
| Warranty Deed | $515,000 | Southern Escrow & Title Llc | |
| Warranty Deed | $295,000 | -- |
Mortgage History
| Date | Status | Loan Amount | Loan Type |
|---|---|---|---|
| Open | $712,722 | New Conventional | |
| Previous Owner | $389,600 | New Conventional | |
| Previous Owner | $325,600 | New Conventional | |
| Previous Owner | $344,000 | No Value Available | |
| Previous Owner | $320,000 | Stand Alone Refi Refinance Of Original Loan | |
| Previous Owner | $260,000 | No Value Available | |
| Previous Owner | $112,000 | No Value Available | |
| Previous Owner | $363,500 | No Value Available |
Property History
| Date | Event | Price | Change | Sq Ft Price |
|---|---|---|---|---|
| 11/06/2020 11/06/20 | Sold | $495,000 | 0.0% | $203 / Sq Ft |
| 08/25/2020 08/25/20 | Pending | -- | -- | -- |
| 04/15/2019 04/15/19 | For Sale | $495,000 | +16.5% | $203 / Sq Ft |
| 09/26/2012 09/26/12 | Sold | $425,000 | 0.0% | $190 / Sq Ft |
| 08/29/2012 08/29/12 | Pending | -- | -- | -- |
| 05/07/2012 05/07/12 | For Sale | $425,000 | -- | $190 / Sq Ft |
Tax History
| Year | Tax Paid | Tax Assessment Tax Assessment Total Assessment is a certain percentage of the fair market value that is determined by local assessors to be the total taxable value of land and additions on the property. | Land | Improvement |
|---|---|---|---|---|
| 2024 | $4,948 | $754,405 | $125,000 | $629,405 |
| 2022 | $4,948 | $389,240 | $0 | $389,240 |
| 2021 | $3,588 | $370,704 | $0 | $370,704 |
| 2020 | $3,701 | $370,704 | $0 | $370,704 |
| 2019 | $3,609 | $363,424 | $0 | $363,424 |
| 2018 | $3,518 | $352,832 | $0 | $0 |
| 2017 | $3,497 | $352,832 | $0 | $352,832 |
| 2016 | $3,363 | $336,030 | $0 | $0 |
| 2015 | $3,416 | $336,030 | $0 | $0 |
| 2014 | $3,694 | $365,713 | $0 | $0 |
Source: Emerald Coast Association of REALTORS®
MLS Number: 576810
APN: 35-2S-21-42140-000-0070
- 75 Sierra Dunes Dr
- 47 Forest Hills Ln Unit 47B
- 54 Kensington Ln Unit 54
- 5285 Tivoli Dr Unit 5285
- 26 Forest Hills Ln Unit 26B
- 5000 S Sandestin Blvd Unit 6708
- 5000 S Sandestin Blvd Unit 7405
- 5000 S Sandestin Blvd Unit 6806
- 5000 S Sandestin Blvd Unit 6210
- 5000 S Sandestin Blvd Unit 7107
- 5000 S Sandestin Blvd Unit 7007
- 5000 S Sandestin Blvd Unit 7506
- 5000 S Sandestin Blvd Unit 6203
- 5000 S Sandestin Blvd Unit 6801/03
- 5000 S Sandestin Blvd Unit 7207
- 5000 S Sandestin Blvd Unit 6508
- 5000 S Sandestin Blvd Unit 6505
- 5000 S Sandestin Blvd Unit 6102
- 5000 S Sandestin Blvd Unit 7906/7908
- 5000 S Sandestin Blvd Unit 6509/6511

