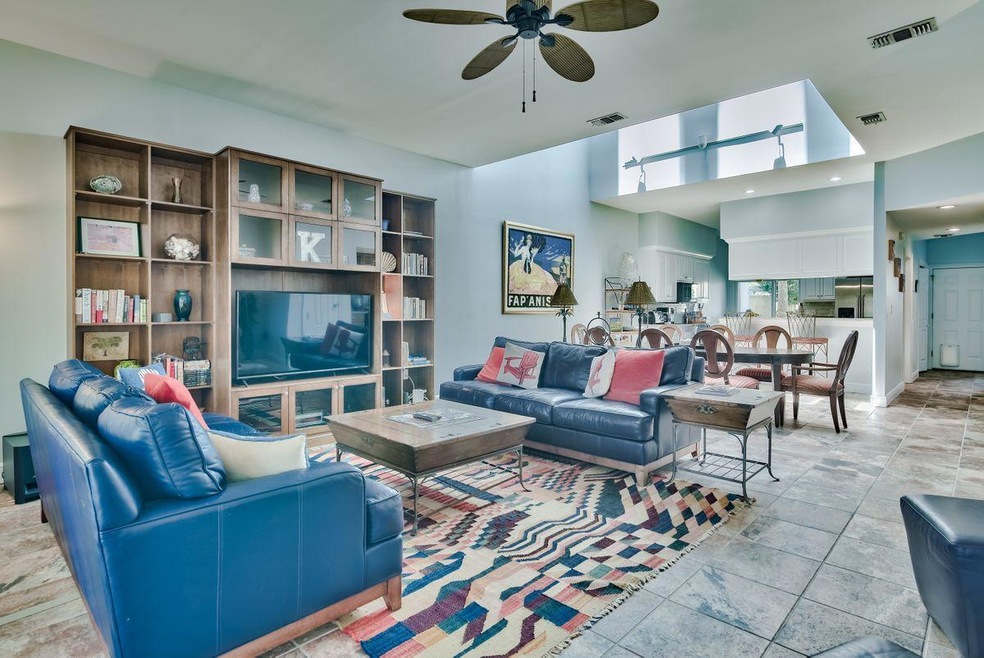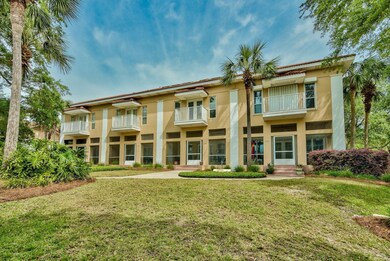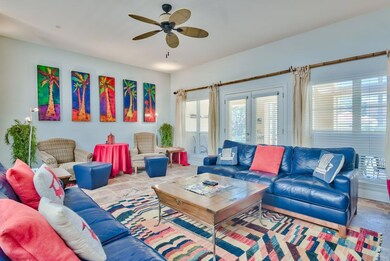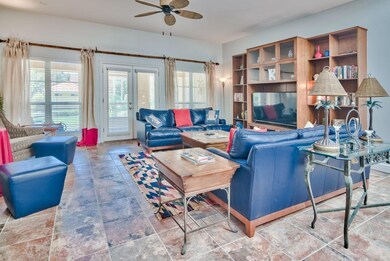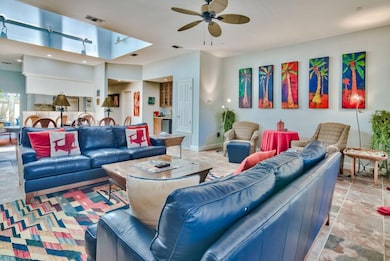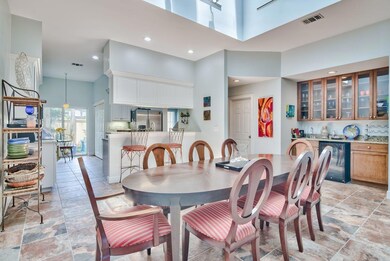
148 Captiva Cir Unit 148 Miramar Beach, FL 32550
Miramar Beach NeighborhoodHighlights
- Beach
- Deeded access to the beach
- Fishing
- Van R. Butler Elementary School Rated A-
- In Ground Pool
- Gated Community
About This Home
As of November 2020Recently updated with interior painting and renovated kitchen with new appliances, countertops and backsplash. This property is legally recorded with the county as a Townhome but treated like a condo - Best of both worlds as the dues cover exterior insurance and exterior maintenance. This three-bedroom townhome located in the Tops'l Beach and Racquet Resort includes a private 2-car garage and is being sold fully furnished. This quiet neighborhood called Captiva in Tops'l consists of only 22 residences. A gated, private courtyard greets you as you walk to the front door. On the first level, the open living, dining and kitchen are ideal for family get togethers and entertaining. Sunlight streams into the dining area from skylights above. Tile floors run throughout the living areas. French doors lead to the screen porch off the living room, which is ideal for a cocktail after a day at the pool or the beach at Tops'l. There is a full size washer and dryer on the first level. The kitchen has a breakfast bar and eating nook with a sliding door to the private courtyard. A wet bar with granite counter is located just off the dining area. The first level includes a powder bathroom for great convenience. The master bedroom and two additional bedrooms are on the second level. The master has two closets, and a private bathroom with dual vanities and separate shower in addition to a jetted tub. The master bedroom has a private balcony overlooking the community pool. Both guest rooms are on the opposite side of the residence with a convenient full bathroom located close by. The screened porch has a locked outdoor closet for storage. Tops'l Beach and Racquet Resort is a world class tennis resort. Tops'l Resort offers owners and guests 600 ft. of deeded beaches, fantastic fitness facility with steam room, sauna, hot tub, full fitness gym, racquet ball court, 12 rubico clay tennis courts, on site massage therapy, tram service, and much more. This award-winning resort offers on-site dining at two different restaurants, boasting seasonal menus that feature fresh and local ingredients. Enjoy lunch, dinner, and refreshments overlooking the Gulf at the Blue Dunes Grille (seasonal) or handcrafted beverages and casual cuisine at Club Tiki, adjacent to the tennis courts. Also enjoy Fine Dining and Live Entertainment at the nearby Ocean Club Restaurant located within walking distance. Room dimension and square footage are approximate and should be verified by the buyer. Dues $565/mo for Captiva & $285/qtr Tops'l. Dues include exterior insurance, exterior maintenance, pest, cable, internet, pool use, 24 hr security, boardwalks, and the beach. All room dimensions and square footage should be verified by the buyer.
Last Agent to Sell the Property
Scenic Sotheby's International Realty Brokerage Phone: 850-974-9704

Last Buyer's Agent
Ryan Orr
Red Door Realty Llc
Property Details
Home Type
- Condominium
Est. Annual Taxes
- $4,948
Year Built
- Built in 1999
HOA Fees
- $660 Monthly HOA Fees
Parking
- 2 Car Detached Garage
- Automatic Garage Door Opener
- Guest Parking
Home Design
- Slate Roof
- Stucco
- Slate
Interior Spaces
- 2,435 Sq Ft Home
- Wet Bar
- Furnished
- Woodwork
- Vaulted Ceiling
- Ceiling Fan
- Skylights
- Window Treatments
- Living Room
- Dining Area
- Screened Porch
Kitchen
- Breakfast Bar
- Electric Oven or Range
- Microwave
- Ice Maker
- Dishwasher
- Disposal
Flooring
- Painted or Stained Flooring
- Tile
Bedrooms and Bathrooms
- 3 Bedrooms
- Dual Vanity Sinks in Primary Bathroom
- Separate Shower in Primary Bathroom
Laundry
- Dryer
- Washer
Outdoor Features
- In Ground Pool
- Deeded access to the beach
- Built-In Barbecue
Schools
- Van R Butler Elementary School
- Emerald Coast Middle School
- South Walton High School
Utilities
- Central Heating and Cooling System
- Water Tap Fee Is Paid
- Electric Water Heater
- Phone Available
- Cable TV Available
Listing and Financial Details
- Assessor Parcel Number 35-2S-21-42140-000-0070
Community Details
Overview
- Association fees include accounting, ground keeping, insurance, internet service, management, master, repairs/maintenance, security, cable TV, trash
- Captiva At Tops'l Subdivision
Amenities
- Community Barbecue Grill
- Community Pavilion
- Sauna
- Recreation Room
Recreation
- Beach
- Tennis Courts
- Community Pool
- Community Whirlpool Spa
- Fishing
Security
- Gated Community
Ownership History
Purchase Details
Home Financials for this Owner
Home Financials are based on the most recent Mortgage that was taken out on this home.Purchase Details
Home Financials for this Owner
Home Financials are based on the most recent Mortgage that was taken out on this home.Purchase Details
Home Financials for this Owner
Home Financials are based on the most recent Mortgage that was taken out on this home.Purchase Details
Home Financials for this Owner
Home Financials are based on the most recent Mortgage that was taken out on this home.Purchase Details
Home Financials for this Owner
Home Financials are based on the most recent Mortgage that was taken out on this home.Purchase Details
Purchase Details
Home Financials for this Owner
Home Financials are based on the most recent Mortgage that was taken out on this home.Purchase Details
Map
Similar Homes in the area
Home Values in the Area
Average Home Value in this Area
Purchase History
| Date | Type | Sale Price | Title Company |
|---|---|---|---|
| Warranty Deed | $100 | -- | |
| Warranty Deed | $900,000 | Foundation Title & Escrow | |
| Warranty Deed | $495,000 | Pratt Aycock Title Llc | |
| Warranty Deed | $430,000 | Aqua Title Services | |
| Warranty Deed | $425,000 | None Available | |
| Warranty Deed | $798,000 | -- | |
| Warranty Deed | $515,000 | Southern Escrow & Title Llc | |
| Warranty Deed | $295,000 | -- |
Mortgage History
| Date | Status | Loan Amount | Loan Type |
|---|---|---|---|
| Open | $712,722 | New Conventional | |
| Previous Owner | $389,600 | New Conventional | |
| Previous Owner | $325,600 | New Conventional | |
| Previous Owner | $344,000 | No Value Available | |
| Previous Owner | $320,000 | Stand Alone Refi Refinance Of Original Loan | |
| Previous Owner | $260,000 | No Value Available | |
| Previous Owner | $112,000 | No Value Available | |
| Previous Owner | $363,500 | No Value Available |
Property History
| Date | Event | Price | Change | Sq Ft Price |
|---|---|---|---|---|
| 11/06/2020 11/06/20 | Sold | $495,000 | 0.0% | $203 / Sq Ft |
| 08/25/2020 08/25/20 | Pending | -- | -- | -- |
| 04/15/2019 04/15/19 | For Sale | $495,000 | +16.5% | $203 / Sq Ft |
| 09/26/2012 09/26/12 | Sold | $425,000 | 0.0% | $190 / Sq Ft |
| 08/29/2012 08/29/12 | Pending | -- | -- | -- |
| 05/07/2012 05/07/12 | For Sale | $425,000 | -- | $190 / Sq Ft |
Tax History
| Year | Tax Paid | Tax Assessment Tax Assessment Total Assessment is a certain percentage of the fair market value that is determined by local assessors to be the total taxable value of land and additions on the property. | Land | Improvement |
|---|---|---|---|---|
| 2024 | $4,948 | $754,405 | $125,000 | $629,405 |
| 2022 | $4,948 | $389,240 | $0 | $389,240 |
| 2021 | $3,588 | $370,704 | $0 | $370,704 |
| 2020 | $3,701 | $370,704 | $0 | $370,704 |
| 2019 | $3,609 | $363,424 | $0 | $363,424 |
| 2018 | $3,518 | $352,832 | $0 | $0 |
| 2017 | $3,497 | $352,832 | $0 | $352,832 |
| 2016 | $3,363 | $336,030 | $0 | $0 |
| 2015 | $3,416 | $336,030 | $0 | $0 |
| 2014 | $3,694 | $365,713 | $0 | $0 |
Source: Emerald Coast Association of REALTORS®
MLS Number: 820565
APN: 35-2S-21-42140-000-0070
- 47 Forest Hills Ln Unit 47B
- 75 Sierra Dunes Dr
- 5256 Tivoli Dr Unit 5256
- 54 Kensington Ln Unit 54
- 5285 Tivoli Dr Unit 5285
- 5000 S Sandestin Blvd Unit 6708
- 5000 S Sandestin Blvd Unit 7405
- 5000 S Sandestin Blvd Unit 6806
- 5000 S Sandestin Blvd Unit 6210
- 5000 S Sandestin Blvd Unit 7107
- 5000 S Sandestin Blvd Unit 7007
- 5000 S Sandestin Blvd Unit 7506
- 5000 S Sandestin Blvd Unit 6203
- 5000 S Sandestin Blvd Unit 6801/03
- 5000 S Sandestin Blvd Unit 7207
- 5000 S Sandestin Blvd Unit 6508
- 5000 S Sandestin Blvd Unit 6505
- 5000 S Sandestin Blvd Unit 6102
- 5000 S Sandestin Blvd Unit 7906/7908
- 5000 S Sandestin Blvd Unit 6509/6511
