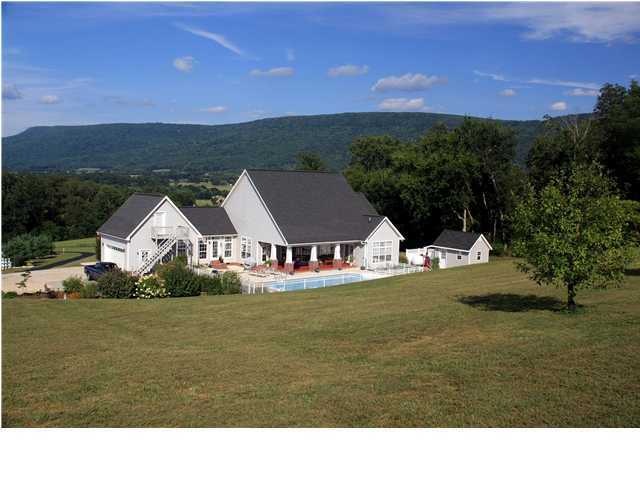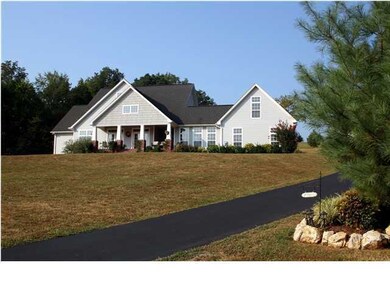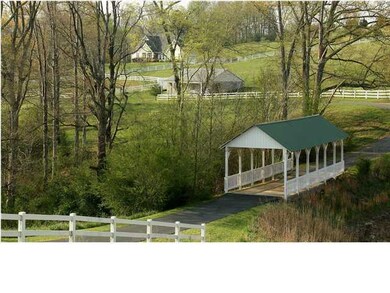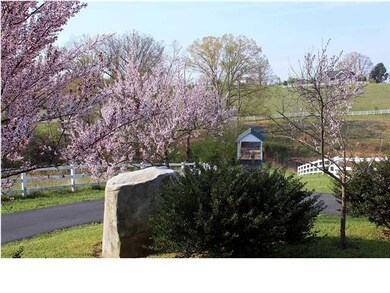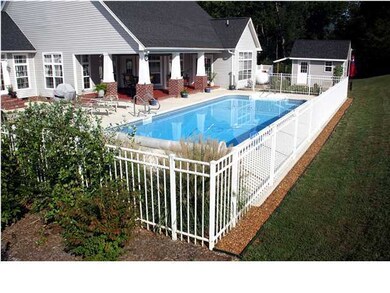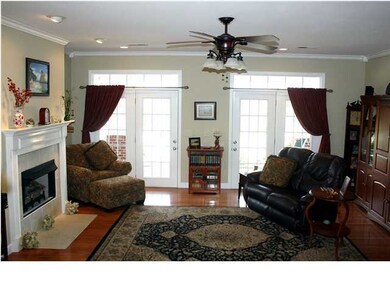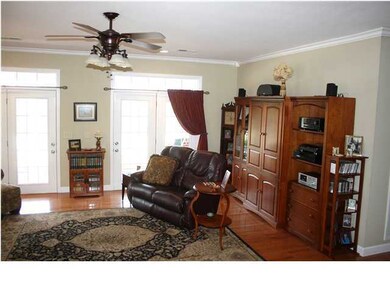This is a beautiful & immaculate 4 bedroom, 3 bath home on over 3 partially wooded acres. Before even stepping through the front door, you'll be amazed by the views. And the front porch swing is the perfect place to relax and enjoy the valley. This home has a true outdoor connection, with large windows, covered porches front and back, and convenient access to the heated, low-maintenance, in-ground pool, accessible through doors in the Master bedroom, kitchen and sunroom. The open floor plan, which connects the living room with its cozy fireplace, dining room and kitchen, is perfect for entertaining and maintaining that feeling of togetherness. The carefully appointed spacious kitchen with breakfast nook has custom-built cabinets with pullout shelves, granite countertops, natural stone bac splash, an oversized work island with even more cabinets underneath, multiple food-prep areas and a fully-shelved pantry with floor space for those recycle bins. The Master Suite has a large jetted tub and separate shower, plus a spacious walk-in closet. The double vanities have extra long counter space between sinks and plenty of storage space. The two additional bedrooms on the main floor and 2nd large full bath are off the living room hallway. Gorgeous sunroom that leads to the double garage is perfect for a spacious office and/or exercise room. ~This could also easily become another bedroom on the main level~ ! Crown molding throughout the house. An additional large extra bedroom with bathroom is above the garage; perfect for out-of-town guests or can be used as Bed & Breakfast with its private entrance. There's a huge unfinished attic with plenty of room for storage and/or expansion. The 10x14 garden shed matches the house and is convenient to the vegetable garden right off the back porch. You'll have mountain or perennial garden views from almost every room in this well laid out home. Come see it, and you'll be quite pleased with what you find. Shown by advance appointment only, to qualified buyers. Motivated sellers are providing a one year home warranty. **LOW PROPERTY TAXES AND REDUCED PRICE REPRESENTS GREAT VALUE **

