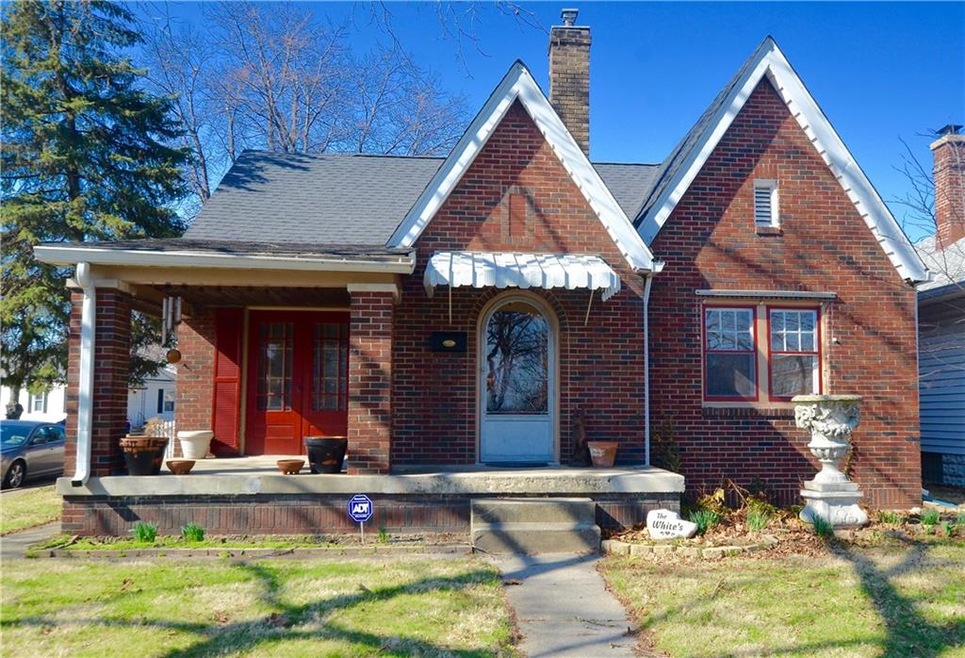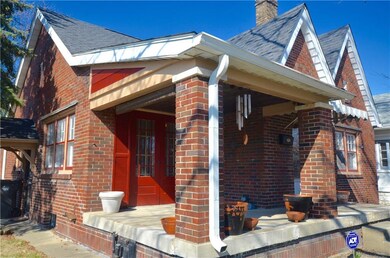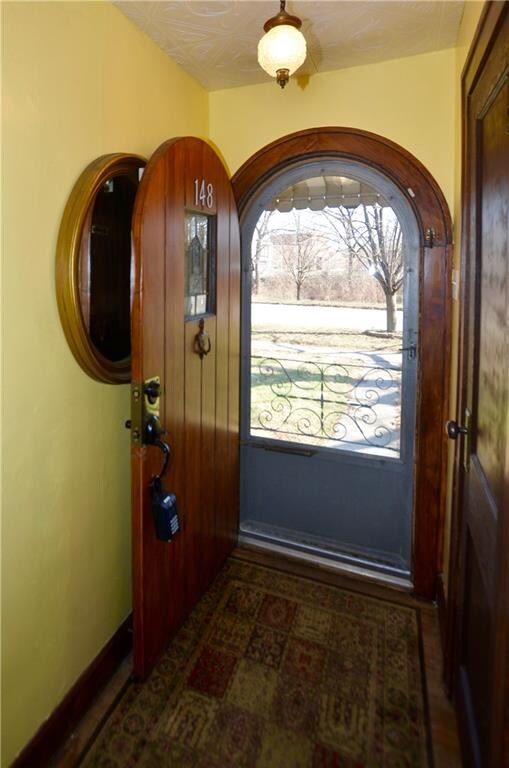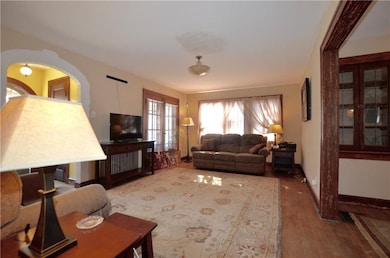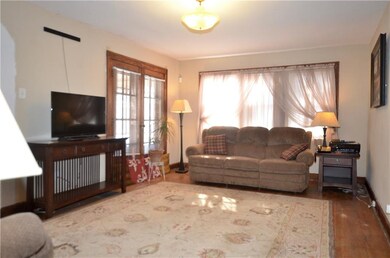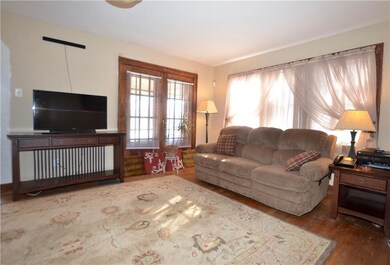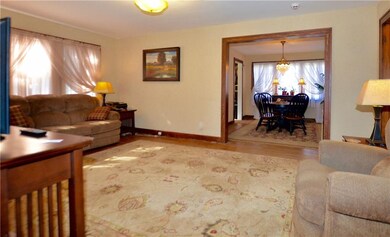
148 E Pleasant Run Parkway Dr N Indianapolis, IN 46225
Garfield Park NeighborhoodHighlights
- English Architecture
- Formal Dining Room
- Forced Air Heating and Cooling System
- Covered patio or porch
- 1-Story Property
- Garage
About This Home
As of September 2023Adorable brick Tudor near Emmerich Manual high School. Lots of charm and character - we love the french doors to the front porch, large bedrooms and original details. Large basement with lots of storage and a nice size family room. All appliances, fenced back yard and garage. Corner lot on a dead end street. Walking distance to Garfield Park.
Last Agent to Sell the Property
NextHome Connection License #RB14035904 Listed on: 03/06/2017

Last Buyer's Agent
Kris Strohmeyer-lett
Fathom Realty

Home Details
Home Type
- Single Family
Est. Annual Taxes
- $418
Year Built
- Built in 1925
Parking
- Garage
Home Design
- English Architecture
- Bungalow
- Brick Exterior Construction
- Block Foundation
Interior Spaces
- 2,012 Sq Ft Home
- 1-Story Property
- Formal Dining Room
- Basement Fills Entire Space Under The House
- Electric Oven
Bedrooms and Bathrooms
- 2 Bedrooms
- 1 Full Bathroom
Utilities
- Forced Air Heating and Cooling System
- Heating System Uses Gas
- Gas Water Heater
Additional Features
- Covered patio or porch
- Back Yard Fenced
Community Details
- Bridges & Graves Subdivision
Listing and Financial Details
- Assessor Parcel Number 491124107006000101
Ownership History
Purchase Details
Home Financials for this Owner
Home Financials are based on the most recent Mortgage that was taken out on this home.Purchase Details
Home Financials for this Owner
Home Financials are based on the most recent Mortgage that was taken out on this home.Purchase Details
Home Financials for this Owner
Home Financials are based on the most recent Mortgage that was taken out on this home.Purchase Details
Purchase Details
Home Financials for this Owner
Home Financials are based on the most recent Mortgage that was taken out on this home.Purchase Details
Home Financials for this Owner
Home Financials are based on the most recent Mortgage that was taken out on this home.Similar Homes in Indianapolis, IN
Home Values in the Area
Average Home Value in this Area
Purchase History
| Date | Type | Sale Price | Title Company |
|---|---|---|---|
| Warranty Deed | $195,000 | Chicago Title | |
| Deed | $77,500 | -- | |
| Deed | $77,500 | Chicago Title | |
| Special Warranty Deed | -- | None Available | |
| Sheriffs Deed | $64,190 | None Available | |
| Warranty Deed | -- | None Available | |
| Trustee Deed | -- | None Available |
Mortgage History
| Date | Status | Loan Amount | Loan Type |
|---|---|---|---|
| Open | $185,000 | New Conventional | |
| Previous Owner | $116,800 | New Conventional | |
| Previous Owner | $62,000 | New Conventional | |
| Previous Owner | $64,804 | FHA | |
| Previous Owner | $75,500 | New Conventional |
Property History
| Date | Event | Price | Change | Sq Ft Price |
|---|---|---|---|---|
| 09/07/2023 09/07/23 | Sold | $195,000 | -4.9% | $172 / Sq Ft |
| 08/08/2023 08/08/23 | Pending | -- | -- | -- |
| 07/27/2023 07/27/23 | For Sale | $205,000 | +164.5% | $181 / Sq Ft |
| 04/19/2017 04/19/17 | Sold | $77,500 | 0.0% | $39 / Sq Ft |
| 04/05/2017 04/05/17 | Pending | -- | -- | -- |
| 03/10/2017 03/10/17 | Off Market | $77,500 | -- | -- |
| 03/06/2017 03/06/17 | For Sale | $79,000 | -- | $39 / Sq Ft |
Tax History Compared to Growth
Tax History
| Year | Tax Paid | Tax Assessment Tax Assessment Total Assessment is a certain percentage of the fair market value that is determined by local assessors to be the total taxable value of land and additions on the property. | Land | Improvement |
|---|---|---|---|---|
| 2024 | $1,407 | $193,400 | $10,200 | $183,200 |
| 2023 | $1,407 | $130,000 | $10,200 | $119,800 |
| 2022 | $1,525 | $127,000 | $10,200 | $116,800 |
| 2021 | $1,251 | $107,600 | $10,200 | $97,400 |
| 2020 | $1,133 | $101,700 | $10,200 | $91,500 |
| 2019 | $761 | $81,400 | $3,200 | $78,200 |
| 2018 | $788 | $81,800 | $3,200 | $78,600 |
| 2017 | $497 | $74,500 | $3,200 | $71,300 |
| 2016 | $440 | $69,500 | $3,200 | $66,300 |
| 2014 | $362 | $61,100 | $3,200 | $57,900 |
| 2013 | $386 | $64,000 | $3,200 | $60,800 |
Agents Affiliated with this Home
-
Kris Strohmeyer-lett

Seller's Agent in 2023
Kris Strohmeyer-lett
BluPrint Real Estate Group
(317) 500-1501
5 in this area
93 Total Sales
-
A
Buyer's Agent in 2023
Alex Montagano
eXp Realty, LLC
-
M
Buyer Co-Listing Agent in 2023
Mia Franzen
eXp Realty, LLC
-
Paula Henry

Seller's Agent in 2017
Paula Henry
NextHome Connection
(317) 605-4174
52 Total Sales
-
Jody Ashley

Seller Co-Listing Agent in 2017
Jody Ashley
JA Village Realty LLC
(317) 402-5979
24 Total Sales
Map
Source: MIBOR Broker Listing Cooperative®
MLS Number: MBR21468641
APN: 49-11-24-107-006.000-101
- 2302 S Pennsylvania St
- 2335 Union St
- 2245 Union St
- 2215 S Delaware St
- 2502 S Delaware St
- 139 Hoefgen St
- 1915 Madison Ave
- 2217 Union St
- 2528 S Pennsylvania St
- 2201 S Meridian St
- 55 E Regent St
- 2156 Union St
- 2165 S Meridian St
- 2161 Ransdell St
- 2543 Union St
- 2157 S Meridian St
- Parcel 2-2217 Union St
- 19 E Regent St
- 2509 S New Jersey St
- 324 E Southern Ave
