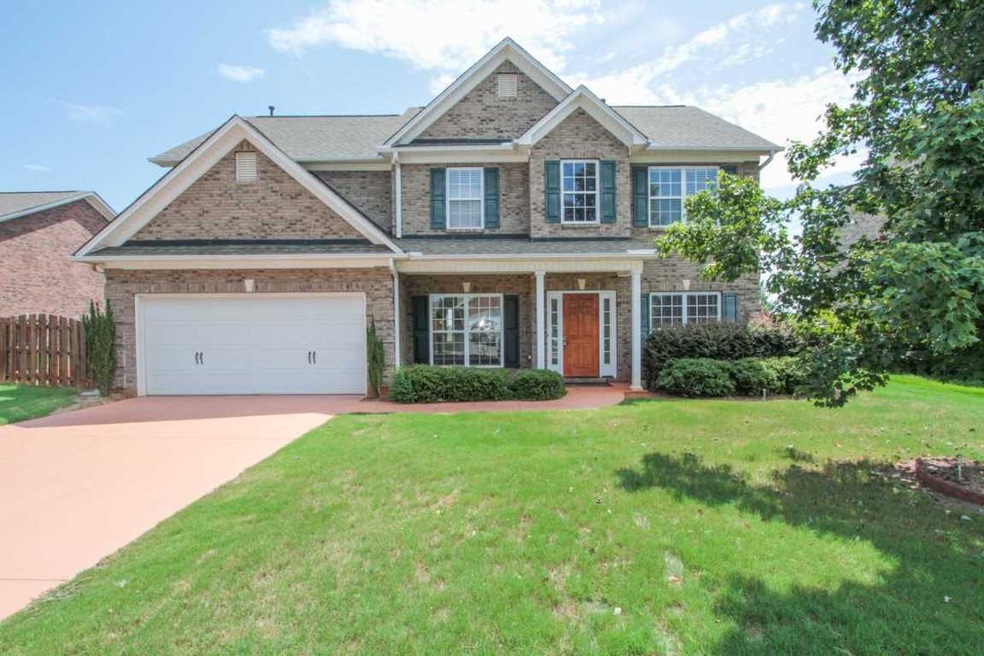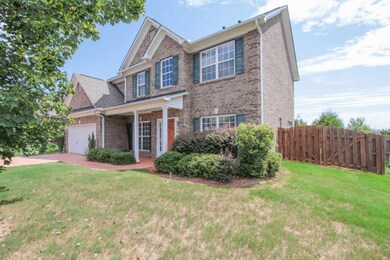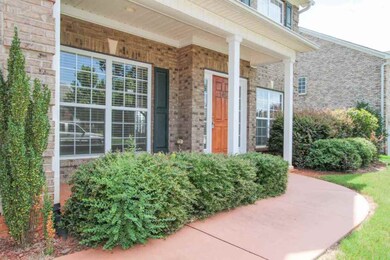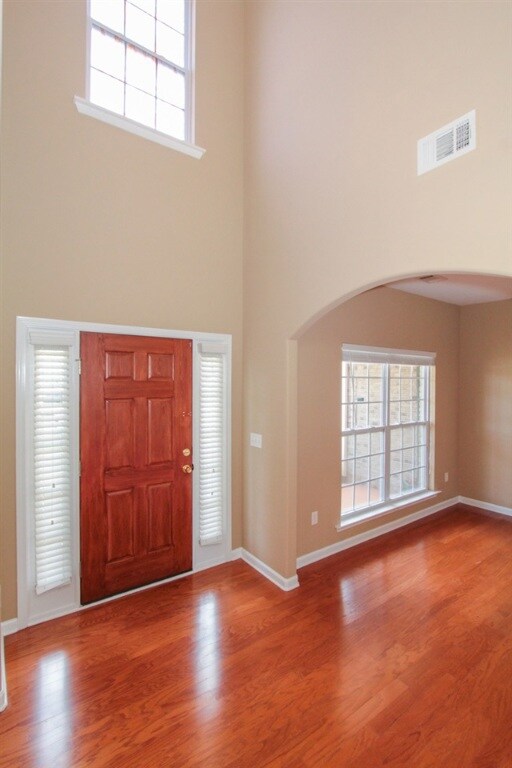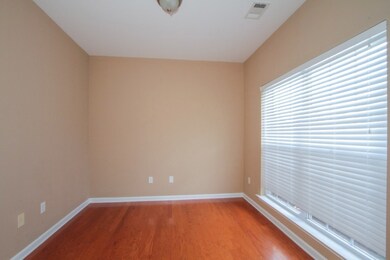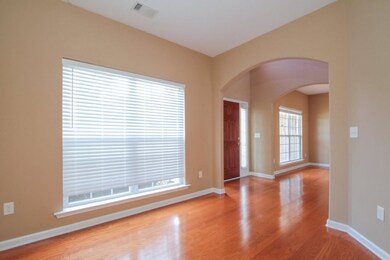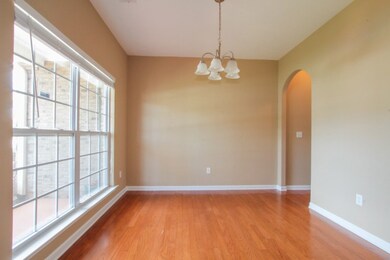
148 Easy Gap Rd Anderson, SC 29621
Highlights
- Cathedral Ceiling
- Traditional Architecture
- Hydromassage or Jetted Bathtub
- Midway Elementary School Rated A
- Wood Flooring
- Bonus Room
About This Home
As of April 2025This home is beautiful!! All brick 4 bedroom, 2 1/2 bath spacious home in the Rockwell Plantation Subdivision. Main floor features a Formal dining and living room or den, plus an additional room than can be used as a den or office space. Large kitchen with corian countertops and backsplash, plenty of cabinet space and tile flooring. Breakfast area. Cozy family room with a gas logs fireplace and 1/2 bath. Beautiful hardwood floors! Sale to include stainless steel refrigerator, range/oven, built in microwave and dishwasher. Once you go upstairs you will find a private master bedroom with a full bathroom, garden tub and tiled walk in shower, double sink and large walk in shower. Additional 3 bedrooms are also located on the 2nd floor. Fenced in back yard. 2 car attached garage. This house shows very well and won't last long!! Ready to move in!!
Last Agent to Sell the Property
Western Upstate Keller William License #48619 Listed on: 09/01/2016
Co-Listed By
Melody Bell & Associates
Western Upstate Kw License #39415
Home Details
Home Type
- Single Family
Est. Annual Taxes
- $2,209
Year Built
- Built in 2007
Lot Details
- 9,148 Sq Ft Lot
- Fenced Yard
- Level Lot
HOA Fees
- $35 Monthly HOA Fees
Parking
- 2 Car Attached Garage
- Garage Door Opener
- Driveway
Home Design
- Traditional Architecture
- Brick Exterior Construction
- Slab Foundation
Interior Spaces
- 2,229 Sq Ft Home
- 2-Story Property
- Tray Ceiling
- Smooth Ceilings
- Cathedral Ceiling
- Gas Log Fireplace
- Vinyl Clad Windows
- Insulated Windows
- Tilt-In Windows
- Blinds
- Entrance Foyer
- Dining Room
- Home Office
- Bonus Room
- Pull Down Stairs to Attic
- Laundry Room
Kitchen
- Breakfast Room
- Dishwasher
- Solid Surface Countertops
- Disposal
Flooring
- Wood
- Carpet
- Ceramic Tile
Bedrooms and Bathrooms
- 4 Bedrooms
- Primary bedroom located on second floor
- Walk-In Closet
- Dual Sinks
- Hydromassage or Jetted Bathtub
- Garden Bath
- Separate Shower
Outdoor Features
- Patio
- Front Porch
Schools
- Midway Elementary School
- Glenview Middle School
- Tl Hanna High School
Utilities
- Cooling Available
- Heat Pump System
Additional Features
- Low Threshold Shower
- City Lot
Listing and Financial Details
- Tax Lot 25
- Assessor Parcel Number 147-24-03-025
Community Details
Overview
- Association fees include pool(s), street lights
- Built by Lennar
- Rockwell Plantation Subdivision
Recreation
- Community Pool
Ownership History
Purchase Details
Home Financials for this Owner
Home Financials are based on the most recent Mortgage that was taken out on this home.Purchase Details
Home Financials for this Owner
Home Financials are based on the most recent Mortgage that was taken out on this home.Purchase Details
Home Financials for this Owner
Home Financials are based on the most recent Mortgage that was taken out on this home.Purchase Details
Purchase Details
Home Financials for this Owner
Home Financials are based on the most recent Mortgage that was taken out on this home.Similar Homes in Anderson, SC
Home Values in the Area
Average Home Value in this Area
Purchase History
| Date | Type | Sale Price | Title Company |
|---|---|---|---|
| Deed | $369,900 | None Listed On Document | |
| Deed | $369,900 | None Listed On Document | |
| Deed | $219,900 | None Available | |
| Limited Warranty Deed | $192,500 | -- | |
| Legal Action Court Order | $150,000 | -- | |
| Deed | $239,000 | Attorney |
Mortgage History
| Date | Status | Loan Amount | Loan Type |
|---|---|---|---|
| Open | $351,400 | New Conventional | |
| Closed | $351,400 | New Conventional | |
| Previous Owner | $213,303 | New Conventional | |
| Previous Owner | $191,200 | Purchase Money Mortgage |
Property History
| Date | Event | Price | Change | Sq Ft Price |
|---|---|---|---|---|
| 04/04/2025 04/04/25 | Sold | $369,900 | 0.0% | $166 / Sq Ft |
| 03/04/2025 03/04/25 | Pending | -- | -- | -- |
| 03/03/2025 03/03/25 | For Sale | $369,900 | +68.2% | $166 / Sq Ft |
| 03/15/2017 03/15/17 | Sold | $219,900 | 0.0% | $99 / Sq Ft |
| 02/02/2017 02/02/17 | Pending | -- | -- | -- |
| 09/01/2016 09/01/16 | For Sale | $220,000 | +14.3% | $99 / Sq Ft |
| 09/13/2013 09/13/13 | Sold | $192,500 | -1.2% | $86 / Sq Ft |
| 08/16/2013 08/16/13 | Pending | -- | -- | -- |
| 08/02/2013 08/02/13 | For Sale | $194,900 | -- | $87 / Sq Ft |
Tax History Compared to Growth
Tax History
| Year | Tax Paid | Tax Assessment Tax Assessment Total Assessment is a certain percentage of the fair market value that is determined by local assessors to be the total taxable value of land and additions on the property. | Land | Improvement |
|---|---|---|---|---|
| 2024 | $2,209 | $10,890 | $1,410 | $9,480 |
| 2023 | $2,209 | $10,890 | $1,410 | $9,480 |
| 2022 | $2,190 | $10,890 | $1,410 | $9,480 |
| 2021 | $1,996 | $8,740 | $1,000 | $7,740 |
| 2020 | $1,993 | $8,740 | $1,000 | $7,740 |
| 2019 | $1,993 | $8,740 | $1,000 | $7,740 |
| 2018 | $2,011 | $8,740 | $1,000 | $7,740 |
| 2017 | -- | $8,900 | $1,000 | $7,900 |
| 2016 | $2,039 | $8,780 | $840 | $7,940 |
| 2015 | $2,064 | $13,170 | $1,260 | $11,910 |
| 2014 | $5,562 | $8,780 | $840 | $7,940 |
Agents Affiliated with this Home
-
A
Seller's Agent in 2025
At Home Associates
BHHS C Dan Joyner - Anderson
(864) 777-0125
297 in this area
457 Total Sales
-

Buyer's Agent in 2025
Suzette Christopher
RE/MAX Executives Charlotte, NC
(864) 221-2700
161 in this area
245 Total Sales
-

Seller's Agent in 2017
Berenice Ramage
Western Upstate Keller William
(864) 225-8006
180 in this area
398 Total Sales
-
M
Seller Co-Listing Agent in 2017
Melody Bell & Associates
Western Upstate Kw
-
A
Buyer's Agent in 2017
Amy Tippitt
BHHS C Dan Joyner - Anderson
(864) 326-5515
51 in this area
65 Total Sales
-
C
Seller's Agent in 2013
Cindy Speight
Allen Tate/Pine to Palm Realty
(864) 958-2000
4 in this area
12 Total Sales
Map
Source: Western Upstate Multiple Listing Service
MLS Number: 20180202
APN: 147-24-03-025
- 32 Hillsborough Dr
- 2709 Midway Rd
- 212 Rockpine Dr
- 214 Rockpine Dr
- 215 Rockpine Dr
- 25 Barron Glenn Way
- 116 Tiger Lily Dr
- MacGregor I Plan at The Meadows at Midway
- Callaham Plan at The Meadows at Midway
- Reedy Plan at The Meadows at Midway
- Satterfield Plan at The Meadows at Midway
- Riverain Plan at The Meadows at Midway
- Sullivan Plan at The Meadows at Midway
- Greenbrier Plan at The Meadows at Midway
- Harris Plan at The Meadows at Midway
- MacGregor II Plan at The Meadows at Midway
- Andrews Plan at The Meadows at Midway
- Grayrock Plan at The Meadows at Midway
- Denver Plan at The Meadows at Midway
- 126 Tiger Lily Dr
