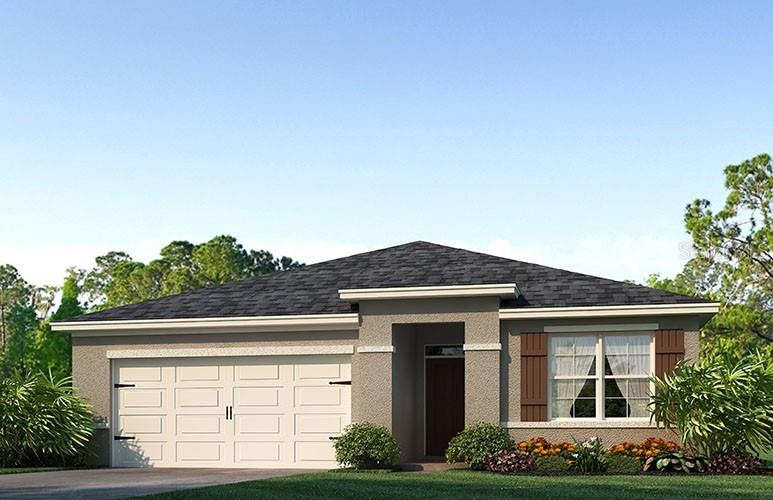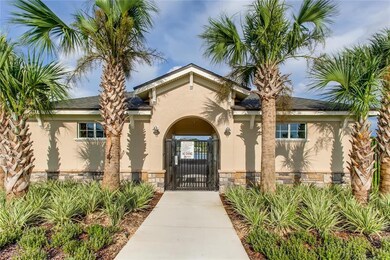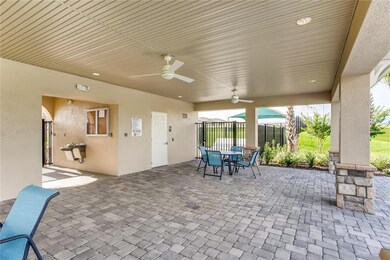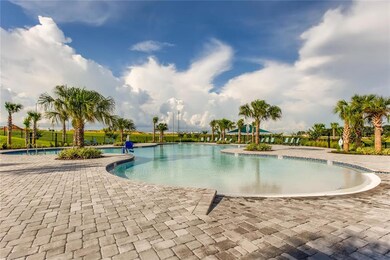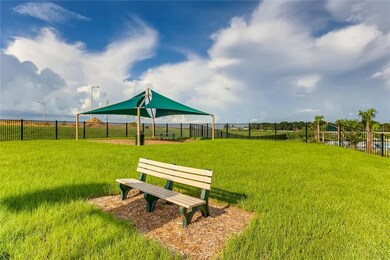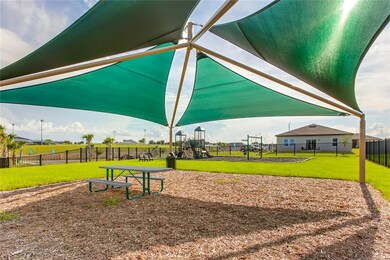
148 Ludisia Loop Davenport, FL 33837
Highlights
- Under Construction
- Traditional Architecture
- Community Pool
- Open Floorplan
- Solid Surface Countertops
- Covered patio or porch
About This Home
As of June 2020Orchid Grove provides the perfect place to call home in Davenport! With the beautiful green hills as your setting, and the convenient location of shopping and dining, this community offers everything you'll need. Smartly planned, fully upgraded, "smart" one and two story homes with spacious living areas including large covered lanais, many create inviting living space both inside and outside your home. Enjoyable outdoor amenities will include a resort style pool, cabana, playground and dog park.
Beautiful lakes and area recreation surround this community and provide fun for the whole family! Orchid Grove is east of Hwy 27, convenient to I-4, Walt Disney World, and US 17-92. Don't wait to visit because this community won’t last.
*Photos are of similar model but not that of exact house. Please note that no representations or warranties are made regarding school districts or school assignments; you should conduct your own investigation regarding current and future schools and school boundaries.*
Last Agent to Sell the Property
D R HORTON REALTY INC License #3443826 Listed on: 12/05/2019

Home Details
Home Type
- Single Family
Est. Annual Taxes
- $2,698
Year Built
- Built in 2020 | Under Construction
Lot Details
- 6,000 Sq Ft Lot
- South Facing Home
- Irrigation
HOA Fees
- $10 Monthly HOA Fees
Parking
- 2 Car Attached Garage
Home Design
- Traditional Architecture
- Slab Foundation
- Shingle Roof
- Concrete Siding
- Block Exterior
Interior Spaces
- 1,672 Sq Ft Home
- Open Floorplan
- Family Room Off Kitchen
- Inside Utility
- Laundry Room
- Fire and Smoke Detector
Kitchen
- Range
- Microwave
- Dishwasher
- Solid Surface Countertops
- Disposal
Flooring
- Carpet
- Ceramic Tile
Bedrooms and Bathrooms
- 3 Bedrooms
- Split Bedroom Floorplan
- Walk-In Closet
- 2 Full Bathrooms
Outdoor Features
- Covered patio or porch
Schools
- Horizons Elementary School
- Boone Middle School
- Ridge Community Senior High School
Utilities
- Central Heating and Cooling System
- Electric Water Heater
Listing and Financial Details
- Home warranty included in the sale of the property
- Down Payment Assistance Available
- Visit Down Payment Resource Website
- Legal Lot and Block 363 / 003630
- Assessor Parcel Number 27-27-08-727507-003630
- $2,067 per year additional tax assessments
Community Details
Overview
- Association fees include community pool
- Prime Community Management / Sharon Gastelbondo Association, Phone Number (863) 293-7400
- Built by D.R. Horton
- Orchid Grove Subdivision, Aria Floorplan
- Rental Restrictions
Recreation
- Community Playground
- Community Pool
Ownership History
Purchase Details
Home Financials for this Owner
Home Financials are based on the most recent Mortgage that was taken out on this home.Purchase Details
Home Financials for this Owner
Home Financials are based on the most recent Mortgage that was taken out on this home.Similar Homes in Davenport, FL
Home Values in the Area
Average Home Value in this Area
Purchase History
| Date | Type | Sale Price | Title Company |
|---|---|---|---|
| Warranty Deed | $239,900 | Attorney | |
| Special Warranty Deed | $227,990 | Dhi Title Of Florida Inc |
Mortgage History
| Date | Status | Loan Amount | Loan Type |
|---|---|---|---|
| Open | $191,920 | New Conventional | |
| Previous Owner | $182,392 | New Conventional |
Property History
| Date | Event | Price | Change | Sq Ft Price |
|---|---|---|---|---|
| 06/17/2020 06/17/20 | Sold | $239,900 | 0.0% | $139 / Sq Ft |
| 05/07/2020 05/07/20 | Pending | -- | -- | -- |
| 04/30/2020 04/30/20 | For Sale | $239,990 | +5.3% | $139 / Sq Ft |
| 01/06/2020 01/06/20 | Sold | $227,990 | 0.0% | $136 / Sq Ft |
| 12/12/2019 12/12/19 | Pending | -- | -- | -- |
| 12/05/2019 12/05/19 | For Sale | $227,990 | -- | $136 / Sq Ft |
Tax History Compared to Growth
Tax History
| Year | Tax Paid | Tax Assessment Tax Assessment Total Assessment is a certain percentage of the fair market value that is determined by local assessors to be the total taxable value of land and additions on the property. | Land | Improvement |
|---|---|---|---|---|
| 2023 | $5,746 | $214,246 | $0 | $0 |
| 2022 | $5,688 | $208,006 | $0 | $0 |
| 2021 | $5,658 | $201,948 | $47,000 | $154,948 |
| 2020 | $6,067 | $191,177 | $45,000 | $146,177 |
| 2019 | $2,698 | $30,000 | $30,000 | $0 |
Agents Affiliated with this Home
-
Ledy Loor
L
Seller's Agent in 2020
Ledy Loor
CHARLES RUTENBERG REALTY ORLANDO
(407) 622-2122
1 in this area
15 Total Sales
-
Tim Hultgren
T
Seller's Agent in 2020
Tim Hultgren
D R HORTON REALTY INC
(866) 476-2601
8 in this area
3,938 Total Sales
-

Seller Co-Listing Agent in 2020
Oscar Martinez
-
Leslie Jarrard
L
Buyer's Agent in 2020
Leslie Jarrard
Weichert Corporate
(352) 536-9948
2 in this area
18 Total Sales
Map
Source: Stellar MLS
MLS Number: O5829875
APN: 27-27-08-727507-003630
- 473 Disa Dr
- 269 Ludisia Loop
- 478 Disa Dr
- 277 Ludisia Loop
- 421 Disa Dr
- 486 Disa Dr
- 625 Disa Dr
- 669 Sierra Cir
- 638 Sierra Cir
- 928 Orchid Grove Blvd
- 12 Holly Hill Rd
- 881 Orchid Grove Blvd
- 0 Orchid Dr Unit MFRP4933684
- 106 Meridian St
- 606 Tortugas St
- 1075 Aerides Way
- 856 Teton St
- 531 Tortugas St
- 733 Citrus Reserve Blvd
- 523 Tortugas St
