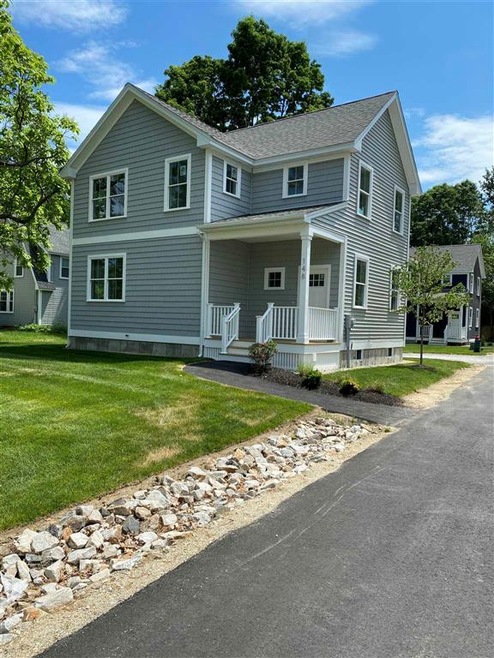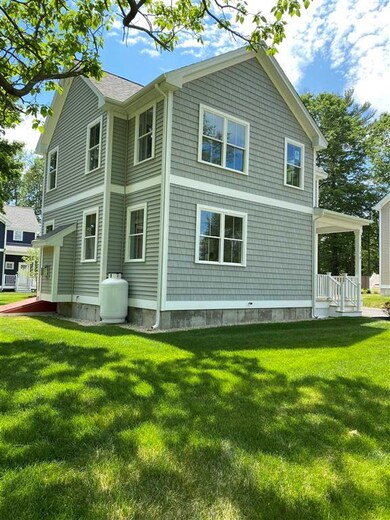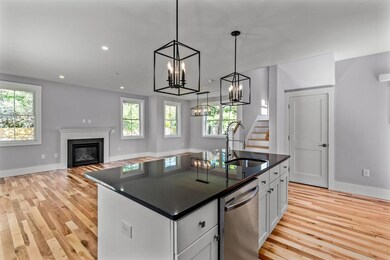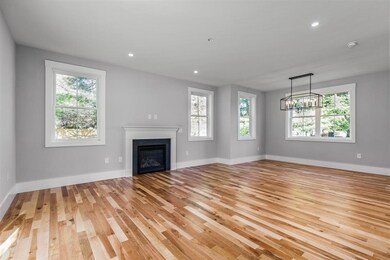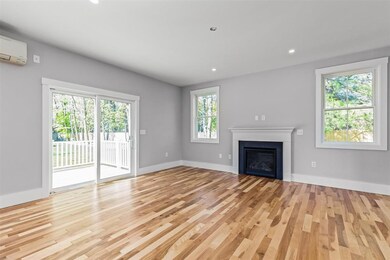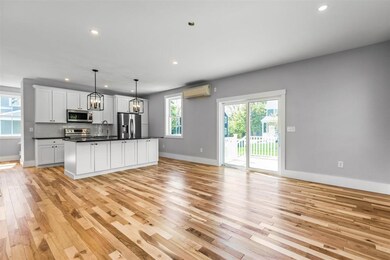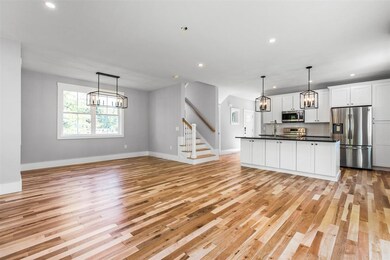
Highlights
- New Construction
- Contemporary Architecture
- Open Floorplan
- Deck
- Wood Flooring
- Porch
About This Home
As of July 2021Brand new detached condo units. Gorgeous kitchen with stainless steel appliances and granite countertops, hardwood floors throughout, full basement large windows, and large deck. Convenient location only 15 minutes from Portsmouth. Low condo fees cover ONLY road maintenance and plowing! Move in within the next two weeks!! Showings begin on Saturday June 12, 2021 from 10:00am-12:00pm. Everyone attending MUST wear a mask. No appointment needed.
Last Agent to Sell the Property
Central Falls Realty License #001219 Listed on: 06/09/2021
Home Details
Home Type
- Single Family
Est. Annual Taxes
- $8,880
Year Built
- Built in 2021 | New Construction
Lot Details
- 10,454 Sq Ft Lot
- Landscaped
- Level Lot
HOA Fees
- $50 Monthly HOA Fees
Home Design
- Contemporary Architecture
- Concrete Foundation
- Wood Frame Construction
- Shingle Roof
- Vinyl Siding
Interior Spaces
- 1,400 Sq Ft Home
- 2-Story Property
- Gas Fireplace
- Open Floorplan
- Fire and Smoke Detector
Kitchen
- <<microwave>>
- Dishwasher
- Kitchen Island
Flooring
- Wood
- Tile
Bedrooms and Bathrooms
- 2 Bedrooms
Basement
- Basement Fills Entire Space Under The House
- Interior Basement Entry
Parking
- Driveway
- Paved Parking
Outdoor Features
- Deck
- Porch
Schools
- Garrison Elementary School
- Dover Middle School
- Dover High School
Utilities
- Mini Split Heat Pump
- Heating System Uses Gas
- 100 Amp Service
- Electric Water Heater
- Cable TV Available
Community Details
- Association fees include plowing
- Rupert Condominiums Association, Phone Number (603) 742-2121
Listing and Financial Details
- Legal Lot and Block 2 / 3
- 25% Total Tax Rate
Similar Homes in Dover, NH
Home Values in the Area
Average Home Value in this Area
Property History
| Date | Event | Price | Change | Sq Ft Price |
|---|---|---|---|---|
| 06/26/2025 06/26/25 | Price Changed | $529,900 | -1.9% | $379 / Sq Ft |
| 06/19/2025 06/19/25 | For Sale | $539,900 | +14.1% | $386 / Sq Ft |
| 07/23/2021 07/23/21 | Sold | $472,999 | +7.5% | $338 / Sq Ft |
| 06/21/2021 06/21/21 | Pending | -- | -- | -- |
| 06/09/2021 06/09/21 | For Sale | $439,900 | -- | $314 / Sq Ft |
Tax History Compared to Growth
Tax History
| Year | Tax Paid | Tax Assessment Tax Assessment Total Assessment is a certain percentage of the fair market value that is determined by local assessors to be the total taxable value of land and additions on the property. | Land | Improvement |
|---|---|---|---|---|
| 2024 | $8,880 | $488,700 | $138,500 | $350,200 |
| 2023 | $8,398 | $449,100 | $138,500 | $310,600 |
| 2022 | $7,996 | $403,000 | $123,100 | $279,900 |
| 2021 | $7,467 | $344,100 | $123,100 | $221,000 |
Agents Affiliated with this Home
-
Jeanette Bandouveres

Seller's Agent in 2025
Jeanette Bandouveres
Great Island Realty LLC
(603) 557-7089
17 in this area
101 Total Sales
-
Paula Forbes

Seller's Agent in 2021
Paula Forbes
Central Falls Realty
(603) 285-0027
98 in this area
195 Total Sales
-
Lee Ann Parks

Buyer's Agent in 2021
Lee Ann Parks
EXP Realty
(603) 978-6666
36 in this area
173 Total Sales
Map
Source: PrimeMLS
MLS Number: 4865640
APN: DOVR M:I0030 B: L:2000
- 3 Corbin Dr
- 17 Sunnybrooke Dr Unit 9
- 10 Banner Dr
- 21 Cielo Dr
- 54 Cielo Dr
- 25 Spruce Dr
- 56 Durham Rd Unit 62
- 56 Durham Rd Unit 55
- 23 Katie Ln
- 92 Katie Ln
- 111 Katie Ln
- 12 Juniper Dr Unit Lot 12
- 26 Picnic Rock Dr
- 12 Zeland Dr
- 34 Cataract Ave
- 1 Arbor Dr
- 11 Footbridge Ln
- 35 Mill St
- 18 Riverdale Ave
- 6 Tanglewood Dr
