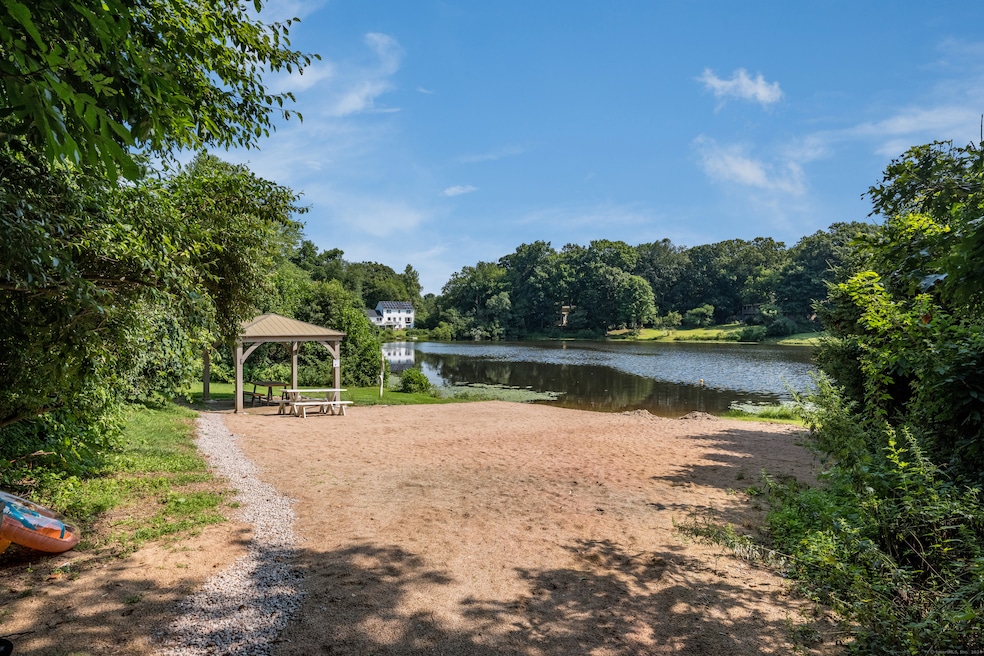
148 Meadow Hills Dr Guilford, CT 06437
Highlights
- Open Floorplan
- Deck
- Attic
- A. Baldwin Middle School Rated A
- Raised Ranch Architecture
- 1 Fireplace
About This Home
As of November 2024**Multiple offers received. Offer deadline 5pm August 12th.** Welcome to 148 Meadow Hills Drive, a meticulously maintained raised ranch in the coveted Meadow Hills subdivision. This delightful home offers ample space with 4 bedrooms and 3 full baths, perfect for family living and guest accommodation. There is also a large mudroom and office in the lower level which could be a great spot for in-law living space. Step inside to an open floor plan with cathedral ceilings, where recent updates seamlessly blend with enduring charm. The roof, a mere 3 years old, and new garage doors enhance the home's curb appeal, while gutter guards and a 2-year-old furnace ensure low-maintenance living. The heart of the home, the kitchen, has been thoughtfully upgraded with new stainless steel appliances, ready for you to create culinary delights. The home's layout is designed for both relaxation and entertainment, with spacious living areas that invite natural light and provide a comfortable setting for everyday life. The basement system adds peace of mind, ensuring a dry and usable space for additional living, storage, or recreation.
Last Agent to Sell the Property
William Pitt Sotheby's Int'l License #RES.0755872 Listed on: 08/05/2024

Home Details
Home Type
- Single Family
Est. Annual Taxes
- $7,761
Year Built
- Built in 1975
Lot Details
- 0.94 Acre Lot
- Property is zoned R-8
HOA Fees
- $8 Monthly HOA Fees
Home Design
- Raised Ranch Architecture
- Concrete Foundation
- Frame Construction
- Asphalt Shingled Roof
- Aluminum Siding
Interior Spaces
- Open Floorplan
- 1 Fireplace
- Thermal Windows
- Finished Basement
- Basement Fills Entire Space Under The House
- Pull Down Stairs to Attic
Kitchen
- Oven or Range
- <<microwave>>
- Dishwasher
Bedrooms and Bathrooms
- 4 Bedrooms
- 3 Full Bathrooms
Laundry
- Laundry in Mud Room
- Laundry on lower level
- Dryer
- Washer
Parking
- 2 Car Garage
- Parking Deck
- Driveway
Outdoor Features
- Deck
- Rain Gutters
Schools
- Adams Middle School
- Baldwin Middle School
- Guilford High School
Utilities
- Central Air
- Hot Water Heating System
- Heating System Uses Oil
- Heating System Uses Oil Above Ground
- Underground Utilities
- Private Company Owned Well
- Hot Water Circulator
- Cable TV Available
Community Details
- Association fees include lake/beach access
- Meadow Hills Subdivision
Listing and Financial Details
- Assessor Parcel Number 1114942
Ownership History
Purchase Details
Home Financials for this Owner
Home Financials are based on the most recent Mortgage that was taken out on this home.Purchase Details
Home Financials for this Owner
Home Financials are based on the most recent Mortgage that was taken out on this home.Similar Homes in the area
Home Values in the Area
Average Home Value in this Area
Purchase History
| Date | Type | Sale Price | Title Company |
|---|---|---|---|
| Warranty Deed | $530,000 | None Available | |
| Warranty Deed | $530,000 | None Available | |
| Warranty Deed | $235,000 | -- | |
| Warranty Deed | $235,000 | -- |
Mortgage History
| Date | Status | Loan Amount | Loan Type |
|---|---|---|---|
| Previous Owner | $185,000 | No Value Available | |
| Previous Owner | $84,000 | No Value Available | |
| Previous Owner | $90,000 | No Value Available |
Property History
| Date | Event | Price | Change | Sq Ft Price |
|---|---|---|---|---|
| 11/05/2024 11/05/24 | Sold | $530,000 | +9.3% | $215 / Sq Ft |
| 10/04/2024 10/04/24 | Pending | -- | -- | -- |
| 08/08/2024 08/08/24 | For Sale | $484,900 | -- | $197 / Sq Ft |
Tax History Compared to Growth
Tax History
| Year | Tax Paid | Tax Assessment Tax Assessment Total Assessment is a certain percentage of the fair market value that is determined by local assessors to be the total taxable value of land and additions on the property. | Land | Improvement |
|---|---|---|---|---|
| 2024 | $7,761 | $291,970 | $147,000 | $144,970 |
| 2023 | $7,556 | $291,970 | $147,000 | $144,970 |
| 2022 | $7,141 | $214,760 | $133,000 | $81,760 |
| 2021 | $7,005 | $214,760 | $133,000 | $81,760 |
| 2020 | $6,939 | $214,760 | $133,000 | $81,760 |
| 2019 | $6,879 | $214,760 | $133,000 | $81,760 |
| 2018 | $6,718 | $214,760 | $133,000 | $81,760 |
| 2017 | $6,583 | $224,210 | $138,600 | $85,610 |
| 2016 | $6,428 | $224,210 | $138,600 | $85,610 |
| 2015 | $6,332 | $224,210 | $138,600 | $85,610 |
| 2014 | $6,148 | $224,210 | $138,600 | $85,610 |
Agents Affiliated with this Home
-
Nikki Travaglino

Seller's Agent in 2024
Nikki Travaglino
William Pitt
(203) 415-3053
55 in this area
144 Total Sales
-
Tom Braunagel
T
Buyer's Agent in 2024
Tom Braunagel
Keller Williams Realty Prtnrs.
(203) 268-4994
1 in this area
64 Total Sales
Map
Source: SmartMLS
MLS Number: 24037570
APN: GUIL-001020-000000-000936
- 185 Meadow Hills Dr
- 45 Shaker Ct
- 7 Hart Rd
- 0 Tamarack Ln Unit Lot 23 24071362
- 0 Tamarack Ln Unit Lot 19 24071360
- 0 Tamarack Ln Unit Lot 20 24049531
- 4 Tamarack Ln
- 30 Streamview Cir
- 79 Fall Rd
- 24 Echo Point Rd
- 310 Weatherly Trail
- 4 White Birch Dr
- 259 Weatherly Trail
- 93 Christopher Ln
- 131 Elm St
- 1092 Durham Rd
- 31 Christopher Ln
- 529 N Madison Rd
- 35 Whitethorn Dr
- 138 White Birch Dr
