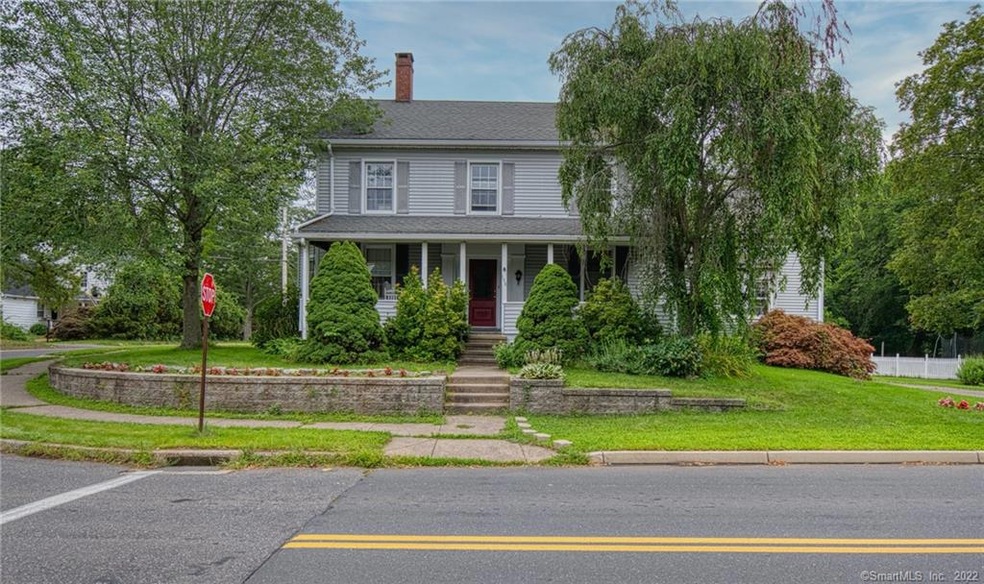
148 Miner St Middletown, CT 06457
Westfield NeighborhoodHighlights
- Deck
- Attic
- Corner Lot
- Wood Burning Stove
- 2 Fireplaces
- No HOA
About This Home
As of May 2024This beautiful 1800's traditional house will amaze you with the amount of space & charm it has. Currently a 2-family but could easily be converted to a large single family home or great for an in-law set-up. Two separate walk-up attics, one with 2 finished rooms that at one time were used as additional bedrooms. This house offers lovely character throughout, hardwood floors, lots of windows, beautiful wood beams, crown molding, high ceilings & much more! Enjoy rocking on the cozy front porch or grilling on the large back deck and fantastic yard. These types of houses are rare to come by, schedule your private viewing to come see and fall in love.
Property Details
Home Type
- Multi-Family
Est. Annual Taxes
- $6,110
Year Built
- Built in 1810
Lot Details
- 0.51 Acre Lot
- Stone Wall
- Corner Lot
- Level Lot
Home Design
- Brick Foundation
- Stone Foundation
- Frame Construction
- Asphalt Shingled Roof
- Vinyl Siding
Interior Spaces
- 2,706 Sq Ft Home
- 2 Fireplaces
- Wood Burning Stove
- Concrete Flooring
Attic
- Walkup Attic
- Partially Finished Attic
Unfinished Basement
- Basement Fills Entire Space Under The House
- Interior Basement Entry
- Dirt Floor
Parking
- 2 Car Detached Garage
- Parking Deck
- Private Driveway
Accessible Home Design
- Multiple Entries or Exits
Outdoor Features
- Deck
- Exterior Lighting
- Rain Gutters
- Porch
Schools
- Middletown High School
Utilities
- Window Unit Cooling System
- Radiator
- Heating System Uses Oil
- Private Company Owned Well
- Fuel Tank Located in Basement
Community Details
- No Home Owners Association
- 2 Units
Ownership History
Purchase Details
Home Financials for this Owner
Home Financials are based on the most recent Mortgage that was taken out on this home.Purchase Details
Home Financials for this Owner
Home Financials are based on the most recent Mortgage that was taken out on this home.Purchase Details
Home Financials for this Owner
Home Financials are based on the most recent Mortgage that was taken out on this home.Map
Similar Homes in Middletown, CT
Home Values in the Area
Average Home Value in this Area
Purchase History
| Date | Type | Sale Price | Title Company |
|---|---|---|---|
| Warranty Deed | $377,500 | None Available | |
| Warranty Deed | $377,500 | None Available | |
| Warranty Deed | $323,000 | None Available | |
| Warranty Deed | $323,000 | None Available | |
| Warranty Deed | $275,000 | -- | |
| Warranty Deed | $275,000 | -- |
Mortgage History
| Date | Status | Loan Amount | Loan Type |
|---|---|---|---|
| Open | $346,750 | Purchase Money Mortgage | |
| Closed | $346,750 | Purchase Money Mortgage | |
| Previous Owner | $330,429 | Purchase Money Mortgage | |
| Previous Owner | $255,374 | Stand Alone Refi Refinance Of Original Loan | |
| Previous Owner | $261,250 | No Value Available |
Property History
| Date | Event | Price | Change | Sq Ft Price |
|---|---|---|---|---|
| 05/01/2024 05/01/24 | Sold | $377,500 | -5.6% | $140 / Sq Ft |
| 03/21/2024 03/21/24 | Pending | -- | -- | -- |
| 03/15/2024 03/15/24 | For Sale | $399,900 | +23.8% | $148 / Sq Ft |
| 10/08/2021 10/08/21 | Sold | $323,000 | -2.1% | $119 / Sq Ft |
| 08/24/2021 08/24/21 | Price Changed | $329,900 | -5.7% | $122 / Sq Ft |
| 08/10/2021 08/10/21 | For Sale | $349,900 | -- | $129 / Sq Ft |
Tax History
| Year | Tax Paid | Tax Assessment Tax Assessment Total Assessment is a certain percentage of the fair market value that is determined by local assessors to be the total taxable value of land and additions on the property. | Land | Improvement |
|---|---|---|---|---|
| 2024 | $7,911 | $247,680 | $63,760 | $183,920 |
| 2023 | $7,441 | $247,680 | $63,760 | $183,920 |
| 2022 | $6,125 | $163,260 | $40,270 | $122,990 |
| 2021 | $6,110 | $163,260 | $40,270 | $122,990 |
| 2020 | $6,119 | $163,260 | $40,270 | $122,990 |
| 2019 | $6,152 | $163,260 | $40,270 | $122,990 |
| 2018 | $5,934 | $163,260 | $40,270 | $122,990 |
| 2017 | $5,863 | $165,380 | $44,230 | $121,150 |
| 2016 | $5,749 | $165,380 | $44,230 | $121,150 |
| 2015 | $5,626 | $165,380 | $44,230 | $121,150 |
| 2014 | $5,627 | $165,380 | $44,230 | $121,150 |
Source: SmartMLS
MLS Number: 170428133
APN: MTWN-000006-000000-000166
- 21 Afton Terrace
- 202 Carriage Crossing Ln
- 256 Carriage Crossing Ln
- 282 Carriage Crossing Ln Unit 282
- 10 Carriage Crossing Ln
- 32 Carriage Crossing Ln
- 10 Stirling Ct
- 455 East St
- 6 Stirling Ct
- 106 Northview Dr
- 886 East St
- 896 East St
- 92 Goodman Dr
- 2 Webster Ln
- 126 Webster Ln Unit 2-19
- 127 Webster Ln Unit 2-44
- 145 Webster Ln Unit 2-41
- 132 Webster Ln Unit 2-16
- 20 Webster Ln Unit 20
- 138 Rising Trail Dr
