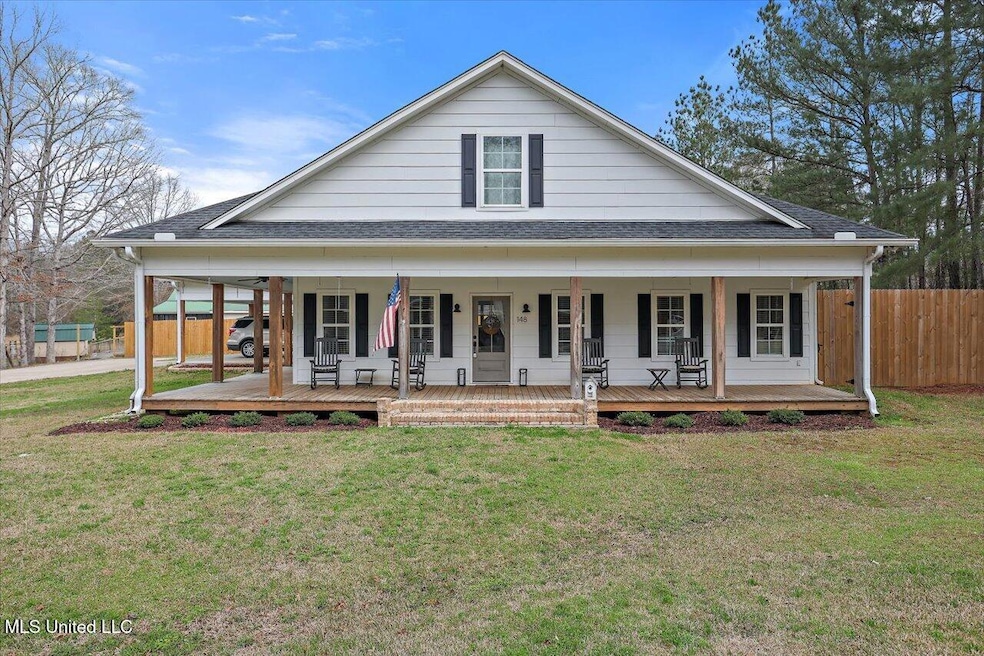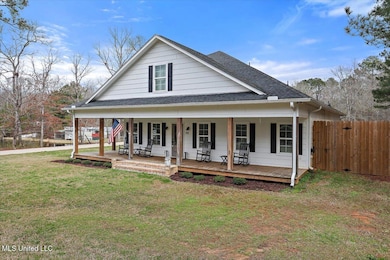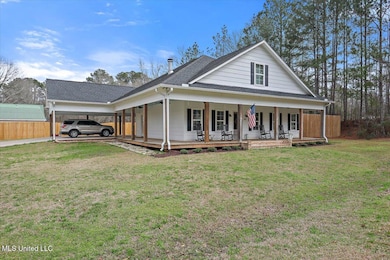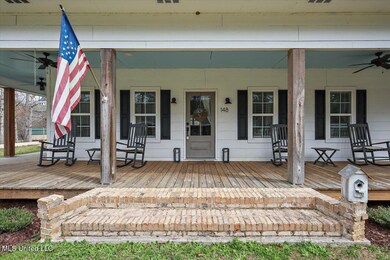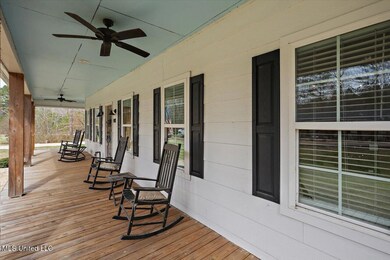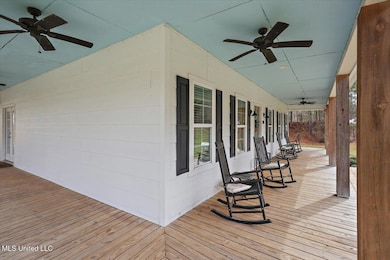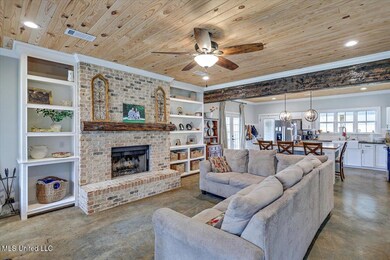
148 Stanton Hall Dr Florence, MS 39073
Estimated payment $2,435/month
Highlights
- Barn
- Open Floorplan
- Farmhouse Sink
- Home fronts a pond
- Traditional Architecture
- Wrap Around Porch
About This Home
Welcome home to this stunning custom-built retreat, perfectly tucked away near the end of a quiet cul-de-sac. With its private pond, wraparound porch, and tranquil setting, this property offers the ideal mix of peaceful country living and convenient access to nearby amenities.
Step inside to a spacious living area that feels both inviting and grand. A striking fireplace with a custom mantle anchors the room, while tongue-and-groove ceilings and built-in shelving add warmth and charm. The open layout flows right into the kitchen, featuring abundant counter and cabinet space, a large island, walk-in pantry, and plenty of room for everyday life or entertaining. Just off the kitchen, the formal dining room shines with custom trim work, perfect for hosting family and friends in style.
A powder room just off the main living area is thoughtfully finished with sconce lighting and an accent wall that adds a touch of elegance.
The primary suite is its own private retreat, offering generous space to unwind. The en-suite bath features double vanities, a freestanding tub, and a walk-in shower, while the oversized master closet connects directly to the spacious laundry room for added convenience.
Upstairs, you'll find two roomy guest bedrooms, a well-appointed guest bath, and a large bonus room ideal for a playroom, media room, or game room. The walk-in attic provides great storage and even the possibility to expand into more finished space down the road.
Outside, your private oasis awaits, with a peaceful pond and plenty of space to relax or explore the natural surroundings.
This home truly has it all — privacy, character, and modern comfort. Don't miss the chance to make this retreat yours. Call your favorite agent today to schedule your private tour.
Home Details
Home Type
- Single Family
Est. Annual Taxes
- $2,826
Year Built
- Built in 2019
Lot Details
- 0.84 Acre Lot
- Home fronts a pond
- Private Entrance
- Partially Fenced Property
- Privacy Fence
- Wood Fence
- Many Trees
Home Design
- Traditional Architecture
- Slab Foundation
- Architectural Shingle Roof
- Siding
- HardiePlank Type
Interior Spaces
- 2,818 Sq Ft Home
- 2-Story Property
- Open Floorplan
- Crown Molding
- Ceiling Fan
- Recessed Lighting
- Gas Log Fireplace
- Living Room with Fireplace
- Attic Floors
Kitchen
- Free-Standing Range
- Dishwasher
- Kitchen Island
- Farmhouse Sink
Flooring
- Carpet
- Laminate
- Concrete
Bedrooms and Bathrooms
- 3 Bedrooms
- Double Vanity
- Soaking Tub
- Separate Shower
Laundry
- Laundry Room
- Laundry on main level
Parking
- Attached Garage
- 2 Attached Carport Spaces
Schools
- Mclaurin Elementary And Middle School
- Mclaurin High School
Utilities
- Central Heating and Cooling System
- Water Heater
Additional Features
- Wrap Around Porch
- Barn
Community Details
- Property has a Home Owners Association
- Plantation Shores Subdivision
- The community has rules related to covenants, conditions, and restrictions
Listing and Financial Details
- Assessor Parcel Number G03i-000003-01030
Map
Home Values in the Area
Average Home Value in this Area
Tax History
| Year | Tax Paid | Tax Assessment Tax Assessment Total Assessment is a certain percentage of the fair market value that is determined by local assessors to be the total taxable value of land and additions on the property. | Land | Improvement |
|---|---|---|---|---|
| 2024 | $1,912 | $21,971 | $0 | $0 |
| 2023 | $1,640 | $19,266 | $0 | $0 |
| 2022 | $1,611 | $19,266 | $0 | $0 |
| 2021 | $1,611 | $19,266 | $0 | $0 |
| 2020 | $1,611 | $19,266 | $0 | $0 |
| 2019 | $52 | $525 | $0 | $0 |
| 2018 | $51 | $525 | $0 | $0 |
| 2017 | $51 | $525 | $0 | $0 |
| 2016 | $49 | $525 | $0 | $0 |
| 2015 | $49 | $525 | $0 | $0 |
| 2014 | $48 | $525 | $0 | $0 |
| 2013 | $48 | $525 | $0 | $0 |
Property History
| Date | Event | Price | Change | Sq Ft Price |
|---|---|---|---|---|
| 07/08/2025 07/08/25 | Price Changed | $397,000 | 0.0% | $141 / Sq Ft |
| 07/08/2025 07/08/25 | For Sale | $397,000 | 0.0% | $141 / Sq Ft |
| 07/02/2025 07/02/25 | For Sale | $397,000 | -15.5% | $141 / Sq Ft |
| 06/30/2025 06/30/25 | Off Market | -- | -- | -- |
| 12/14/2024 12/14/24 | For Sale | $469,900 | -- | $167 / Sq Ft |
Mortgage History
| Date | Status | Loan Amount | Loan Type |
|---|---|---|---|
| Closed | $102,725 | Construction | |
| Closed | $202,000 | Stand Alone Refi Refinance Of Original Loan | |
| Closed | $200,000 | Stand Alone Refi Refinance Of Original Loan |
Similar Homes in Florence, MS
Source: MLS United
MLS Number: 4098920
APN: G03I-000003-01030
- 0 Dr
- 203 Wethersfield Dr
- 000 W Norwood Old Enoch Rd
- 0 Barnes Rd Unit 4116230
- 138 Williams Dr
- 120 Mcalpin Rd
- 300 Williams Rd
- 307 Tremont Dr
- 306 Tremont Dr
- 305 Tremont Dr
- 227 Pickering
- 211 Wethersfield Dr
- 204 Wethersfield Dr
- 208 Wethersfield Dr
- 105 Copper Ridge Ln
- 107 Carriage Ln
- 111 Carriage Ln
- 324 White Sand Rd
- 121 Butler Creek Dr
- 448 Thomasville Rd
- 705 Water Oak Cove
- 584 Westfield Dr
- 260 Lowe Cir
- 619 Westfield Dr
- 617 Stillwater Cove
- 623 Chambord Dr
- 200 Colony Park Dr
- 100 Windsor Lake Blvd
- 1500 Chapelridge Way
- 2592 Old Country Club Rd
- 2549 Burma Drive Extension
- 104 Overby St
- 150 Pemberton Dr
- 410 Lake Forest Rd
- 3569 Old Brandon Rd
- 220 Cross Park Dr
- 330 Cross Park Dr
- 1290 W Government St
- 455 Crossgates Blvd
- 132 Meadowlane Dr
