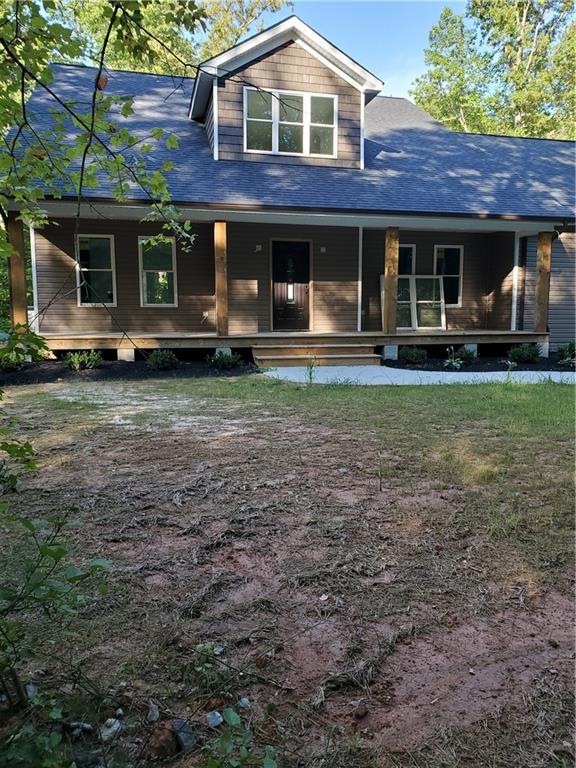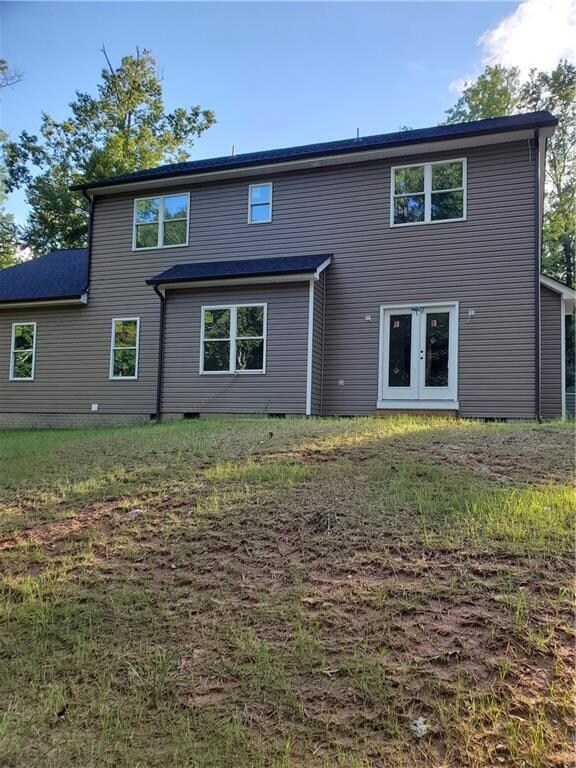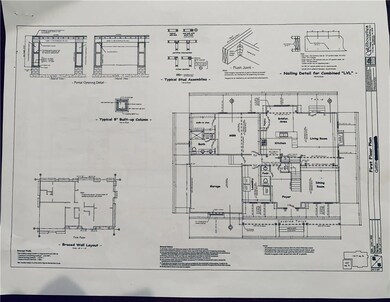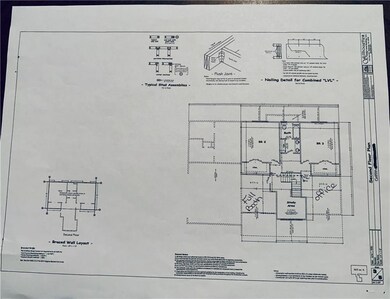
148 Summer Ln Louisa, VA 23093
Highlights
- Under Construction
- Custom Home
- Wood Flooring
- Moss-Nuckols Elementary School Rated A-
- Wooded Lot
- Main Floor Primary Bedroom
About This Home
As of June 2024Nestled in the wood this 3 bedroom, 3 1/2 bath 2744 sq. ft. home features a full country front porch with a swing to relax from those hard days. First floor features foyer, and an open floor plan with formal dining room, kitchen and eat in breakfast area, laundry room, first floor master suite with bath, large walk in closet. Second floor features another master suite with full bath and walk in closet, small common area, large 3rd bedroom, hallway bath, and office. Too much to list a must see.
Last Agent to Sell the Property
Hands on Realty License #0225081345 Listed on: 04/27/2022
Home Details
Home Type
- Single Family
Est. Annual Taxes
- $292
Year Built
- Built in 2022 | Under Construction
Lot Details
- 3.5 Acre Lot
- Wooded Lot
- Zoning described as A2
Parking
- 1 Car Garage
- Garage Door Opener
- Off-Street Parking
Home Design
- Custom Home
- Frame Construction
- Vinyl Siding
Interior Spaces
- 2,744 Sq Ft Home
- 2-Story Property
- High Ceiling
- Ceiling Fan
- Recessed Lighting
- Gas Fireplace
- French Doors
- Separate Formal Living Room
- Dining Area
- Fire and Smoke Detector
- Washer and Dryer Hookup
Kitchen
- Eat-In Kitchen
- Induction Cooktop
- Stove
- Microwave
- Dishwasher
- Kitchen Island
- Granite Countertops
Flooring
- Wood
- Partially Carpeted
- Ceramic Tile
Bedrooms and Bathrooms
- 3 Bedrooms
- Primary Bedroom on Main
- En-Suite Primary Bedroom
- Walk-In Closet
- Double Vanity
Outdoor Features
- Patio
- Front Porch
Schools
- Moss Nuckols Elementary School
- Louisa Middle School
- Louisa High School
Utilities
- Cooling Available
- Heat Pump System
- Vented Exhaust Fan
- Well
- Propane Water Heater
- Engineered Septic
Listing and Financial Details
- Tax Lot 8
- Assessor Parcel Number 80-9-8
Ownership History
Purchase Details
Home Financials for this Owner
Home Financials are based on the most recent Mortgage that was taken out on this home.Purchase Details
Home Financials for this Owner
Home Financials are based on the most recent Mortgage that was taken out on this home.Similar Homes in Louisa, VA
Home Values in the Area
Average Home Value in this Area
Purchase History
| Date | Type | Sale Price | Title Company |
|---|---|---|---|
| Bargain Sale Deed | $540,000 | Chicago Title | |
| Bargain Sale Deed | $470,000 | First American Title |
Mortgage History
| Date | Status | Loan Amount | Loan Type |
|---|---|---|---|
| Previous Owner | $120,000 | New Conventional |
Property History
| Date | Event | Price | Change | Sq Ft Price |
|---|---|---|---|---|
| 06/03/2024 06/03/24 | Sold | $540,000 | -0.9% | $197 / Sq Ft |
| 05/04/2024 05/04/24 | Pending | -- | -- | -- |
| 03/28/2024 03/28/24 | For Sale | $545,000 | +21.7% | $199 / Sq Ft |
| 11/03/2023 11/03/23 | Sold | $447,662 | -8.6% | $163 / Sq Ft |
| 10/16/2023 10/16/23 | Pending | -- | -- | -- |
| 04/27/2022 04/27/22 | For Sale | $490,000 | -- | $179 / Sq Ft |
Tax History Compared to Growth
Tax History
| Year | Tax Paid | Tax Assessment Tax Assessment Total Assessment is a certain percentage of the fair market value that is determined by local assessors to be the total taxable value of land and additions on the property. | Land | Improvement |
|---|---|---|---|---|
| 2024 | $3,720 | $516,700 | $50,300 | $466,400 |
| 2023 | $2,625 | $310,300 | $46,100 | $264,200 |
| 2022 | $518 | $72,000 | $43,300 | $28,700 |
| 2021 | $275 | $40,500 | $40,500 | $0 |
| 2020 | $292 | $40,500 | $40,500 | $0 |
| 2019 | $292 | $40,500 | $40,500 | $0 |
| 2018 | $292 | $40,500 | $40,500 | $0 |
| 2017 | $282 | $39,100 | $39,100 | $0 |
| 2016 | $282 | $39,100 | $39,100 | $0 |
| 2015 | $282 | $39,100 | $39,100 | $0 |
| 2013 | -- | $40,500 | $40,500 | $0 |
Agents Affiliated with this Home
-
Mike Boone

Seller's Agent in 2024
Mike Boone
Boone Residential LLC
(804) 361-9539
213 Total Sales
-
Allen Price

Buyer's Agent in 2024
Allen Price
Keeton & Co Real Estate
(804) 837-1307
80 Total Sales
-
Harvey Griffith
H
Seller's Agent in 2023
Harvey Griffith
Hands on Realty
(804) 598-3389
6 Total Sales
Map
Source: Central Virginia Regional MLS
MLS Number: 2211087
APN: 80-9-8
- 0 Walton Rd Unit 2513760
- 188 Byrd Point Ln
- 115 Bacon Bit Ln
- 45 Bacon Bit Ln
- 6760 Courthouse Rd
- lot 124 Byrd Mill Rd
- lot 124 Byrd Mill Rd Unit 124
- 2671 Waldrop Church Rd
- 2888 Waldrop Church Rd
- 115 Thomasson Rd
- 1033 Harris Creek Rd
- Lot 6 Lake Ruth Ann Rd
- Lot 3 Lake Ruth Ann Rd
- 0 Martin Village Rd Unit 16B MV 663554
- 0 Martin Village Rd Unit 16C MV 663342
- 4245 Roundabout Rd
- 00 Yanceyville Rd
- 1604 E Jack Jouett Rd Unit EJJ
- 464 Carter Ln
- 23-10-ABC Louisa Rd



