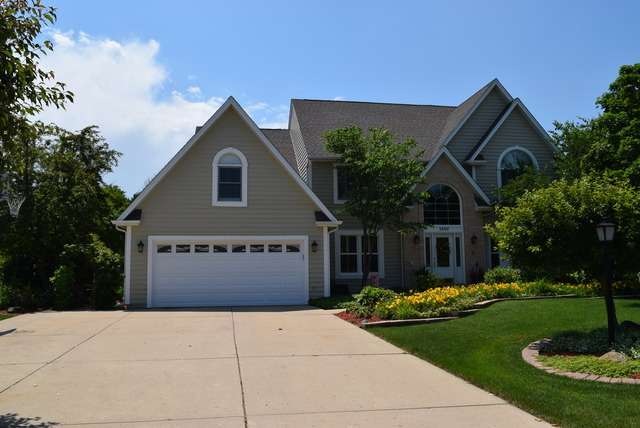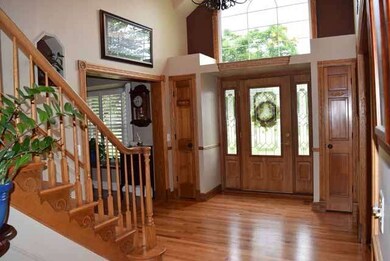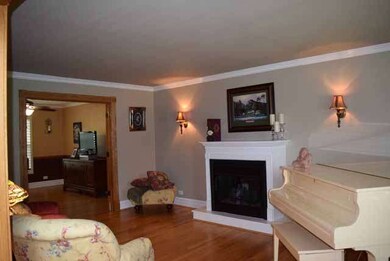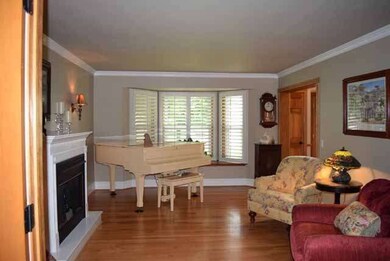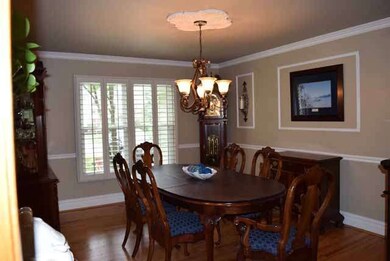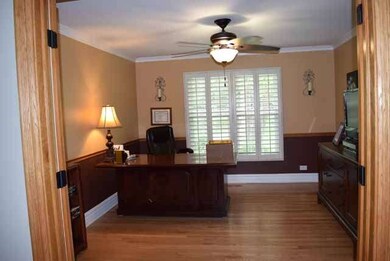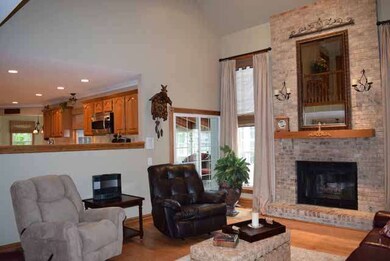
1480 Carlisle St Algonquin, IL 60102
Highlights
- In Ground Pool
- Landscaped Professionally
- Deck
- Kenneth E Neubert Elementary School Rated A-
- Fireplace in Primary Bedroom
- Contemporary Architecture
About This Home
As of September 2018ORIGINAL OWNERS HAVE LOADED THIS HOME W/UNBELIEVABLE UPGRADES!QUALITY & CRAFTMANSHIP THRU-OUT W/CRWN MLDG/7"BASE TRIM - HRDWD FLRS - EXP MERRILEE MODEL - TWO STRY FAM RM W/CAT WALK - GRMT KTCHN - TURRENT FEATURES BRKFST RM & MSTR SITTING RM - BONUS RM OFF 4TH BDRM-REMODELED MSTR BTH W/WALK-IN SHOWER - FNSHD BSMT - 3 SEASON RM TO ENJOY YOUR LUSHLY LANDSCAPED YD W/IN-GROUND POOL/PATIO/DECK - NEWER SIDING & ROOF-A "10"+
Last Agent to Sell the Property
RE/MAX Suburban License #471020652 Listed on: 06/30/2014

Home Details
Home Type
- Single Family
Est. Annual Taxes
- $9,691
Year Built
- Built in 1993
Lot Details
- 0.52 Acre Lot
- Lot Dimensions are 64 x 182 x 112 x 238
- Cul-De-Sac
- Fenced Yard
- Landscaped Professionally
- Paved or Partially Paved Lot
- Wooded Lot
Parking
- 2 Car Attached Garage
- Garage Transmitter
- Garage Door Opener
- Driveway
- Parking Space is Owned
Home Design
- Contemporary Architecture
- Brick Exterior Construction
- Asphalt Roof
- Concrete Perimeter Foundation
Interior Spaces
- 3,400 Sq Ft Home
- 2-Story Property
- Vaulted Ceiling
- Ceiling Fan
- Skylights
- Gas Log Fireplace
- Mud Room
- Family Room with Fireplace
- 3 Fireplaces
- Living Room with Fireplace
- Sitting Room
- Formal Dining Room
- Den
- Recreation Room
- Screened Porch
- Wood Flooring
- Unfinished Attic
Kitchen
- Breakfast Bar
- Range<<rangeHoodToken>>
- <<microwave>>
- Dishwasher
- Disposal
Bedrooms and Bathrooms
- 5 Bedrooms
- 6 Potential Bedrooms
- Fireplace in Primary Bedroom
- Dual Sinks
- <<bathWithWhirlpoolToken>>
- Separate Shower
Laundry
- Dryer
- Washer
Finished Basement
- Basement Fills Entire Space Under The House
- Sump Pump
- Finished Basement Bathroom
Home Security
- Intercom
- Carbon Monoxide Detectors
Pool
- In Ground Pool
- Spa
Outdoor Features
- Deck
- Patio
- Storage Shed
Schools
- Neubert Elementary School
- Westfield Community Middle School
- H D Jacobs High School
Utilities
- Forced Air Heating and Cooling System
- Humidifier
- Vented Exhaust Fan
- Heating System Uses Natural Gas
- Cable TV Available
Community Details
- Tunbridge Subdivision, Custom Floorplan
Listing and Financial Details
- Homeowner Tax Exemptions
Ownership History
Purchase Details
Home Financials for this Owner
Home Financials are based on the most recent Mortgage that was taken out on this home.Purchase Details
Home Financials for this Owner
Home Financials are based on the most recent Mortgage that was taken out on this home.Purchase Details
Home Financials for this Owner
Home Financials are based on the most recent Mortgage that was taken out on this home.Purchase Details
Home Financials for this Owner
Home Financials are based on the most recent Mortgage that was taken out on this home.Purchase Details
Similar Homes in Algonquin, IL
Home Values in the Area
Average Home Value in this Area
Purchase History
| Date | Type | Sale Price | Title Company |
|---|---|---|---|
| Warranty Deed | $385,000 | First American Title Co | |
| Deed | $373,000 | Fidelity Natl Title | |
| Quit Claim Deed | -- | None Available | |
| Deed | -- | None Available | |
| Warranty Deed | -- | None Available |
Mortgage History
| Date | Status | Loan Amount | Loan Type |
|---|---|---|---|
| Open | $359,035 | FHA | |
| Closed | $371,387 | FHA | |
| Previous Owner | $354,350 | New Conventional | |
| Previous Owner | $84,120 | New Conventional | |
| Previous Owner | $141,314 | Unknown | |
| Previous Owner | $150,000 | Unknown |
Property History
| Date | Event | Price | Change | Sq Ft Price |
|---|---|---|---|---|
| 09/27/2018 09/27/18 | Sold | $385,000 | -1.3% | $114 / Sq Ft |
| 08/22/2018 08/22/18 | Pending | -- | -- | -- |
| 07/27/2018 07/27/18 | Price Changed | $390,000 | -2.3% | $115 / Sq Ft |
| 06/28/2018 06/28/18 | For Sale | $399,000 | 0.0% | $118 / Sq Ft |
| 06/27/2018 06/27/18 | Pending | -- | -- | -- |
| 05/31/2018 05/31/18 | For Sale | $399,000 | +7.0% | $118 / Sq Ft |
| 08/28/2014 08/28/14 | Sold | $373,000 | -3.1% | $110 / Sq Ft |
| 07/14/2014 07/14/14 | Pending | -- | -- | -- |
| 06/30/2014 06/30/14 | For Sale | $384,900 | -- | $113 / Sq Ft |
Tax History Compared to Growth
Tax History
| Year | Tax Paid | Tax Assessment Tax Assessment Total Assessment is a certain percentage of the fair market value that is determined by local assessors to be the total taxable value of land and additions on the property. | Land | Improvement |
|---|---|---|---|---|
| 2024 | $14,516 | $193,566 | $38,672 | $154,894 |
| 2023 | $13,822 | $173,120 | $34,587 | $138,533 |
| 2022 | $13,652 | $165,192 | $40,614 | $124,578 |
| 2021 | $13,123 | $153,896 | $37,837 | $116,059 |
| 2020 | $12,791 | $148,448 | $36,498 | $111,950 |
| 2019 | $12,496 | $142,083 | $34,933 | $107,150 |
| 2018 | $11,939 | $131,255 | $32,271 | $98,984 |
| 2017 | $11,716 | $123,650 | $30,401 | $93,249 |
| 2016 | $11,565 | $115,972 | $28,513 | $87,459 |
| 2013 | -- | $101,553 | $26,600 | $74,953 |
Agents Affiliated with this Home
-
Elizabeth Gollehon

Seller's Agent in 2018
Elizabeth Gollehon
Century 21 Circle
(847) 977-0484
110 Total Sales
-
J
Seller Co-Listing Agent in 2018
James Gollehon
Century 21 Circle
-
Jim Silva

Buyer's Agent in 2018
Jim Silva
Five Star Realty, Inc
(847) 791-5843
256 Total Sales
-
Sharon Gidley

Seller's Agent in 2014
Sharon Gidley
RE/MAX Suburban
(847) 812-5081
217 Total Sales
-
Adam Cooper

Buyer's Agent in 2014
Adam Cooper
Realty Executives
(630) 401-5792
25 Total Sales
Map
Source: Midwest Real Estate Data (MRED)
MLS Number: 08659062
APN: 19-32-376-016
- 000 County Line Rd
- 2101 Peach Tree Ln Unit 4094
- 1981 White Oak Dr
- 1980 Peach Tree Ln
- 1850 White Oak Dr
- 1900 Waverly Ln
- 12 White Oak Ct
- 1860 Haverford Dr
- 6 Waverly Ct Unit 4354
- 1860 Dorchester Ave
- 1676 Edgewood Dr Unit 622
- 1425 Millbrook Dr
- 1560 Kensington Dr
- 12 Millbrook Ct Unit 243
- 4 Dryden Ct
- 10 Millbrook Ct Unit 244
- 1401 Millbrook Dr
- 1880 Crofton Dr
- 1740 Kensington Dr
- 2235 Dawson Ln
