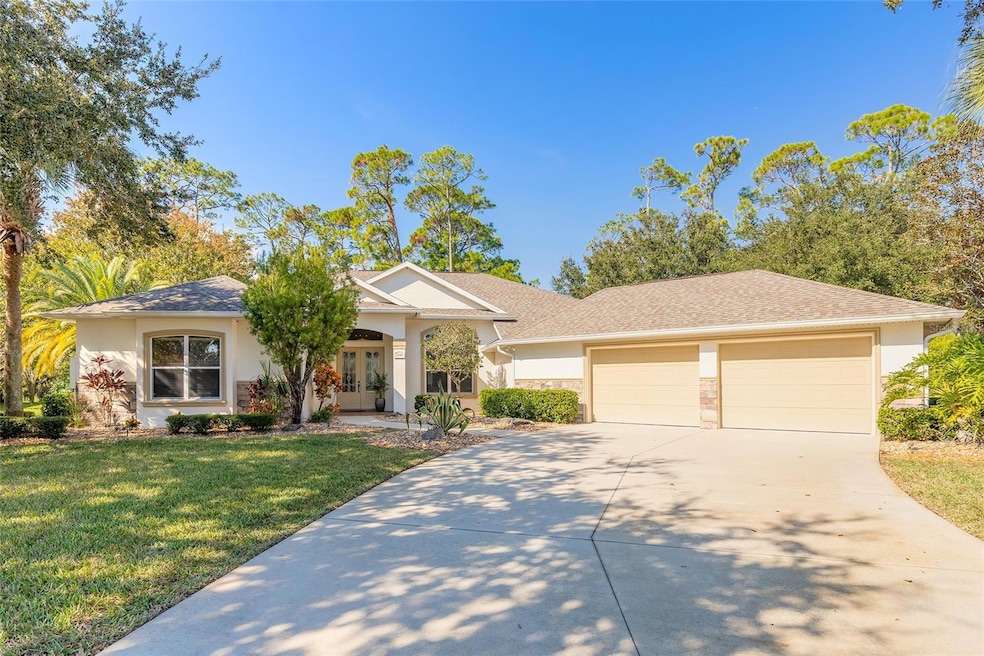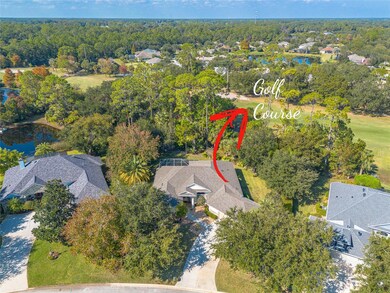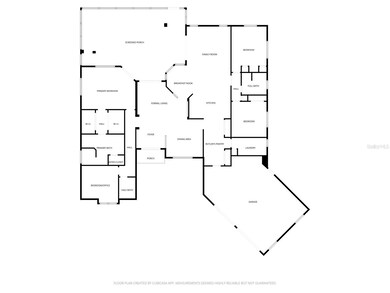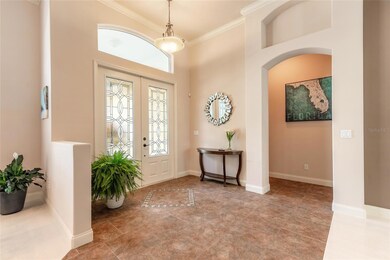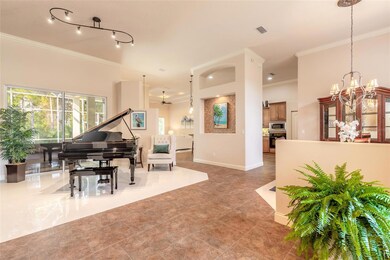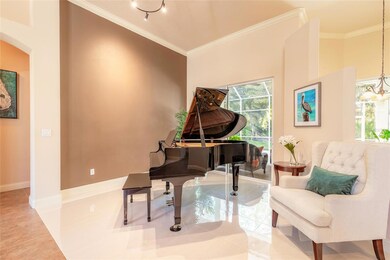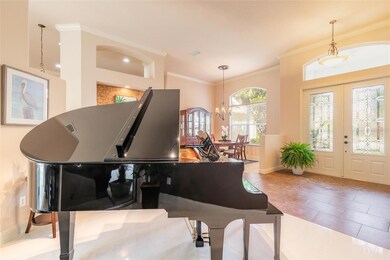
1480 Kilrush Dr Ormond Beach, FL 32174
Halifax Plantation NeighborhoodEstimated payment $4,147/month
Highlights
- Very Popular Property
- Open Floorplan
- Contemporary Architecture
- On Golf Course
- Clubhouse
- High Ceiling
About This Home
Experience refined living in this move-in ready golf course home, perfectly positioned on the 12th fairway with stunning panoramic views. This beautifully upgraded 3-bedroom, 2.5-bath residence also features a versatile 4th bedroom/office and an abundance of thoughtful enhancements throughout. Step onto the expansive screened lanai and enjoy serene landscaping, complete privacy, and an ideal setting for relaxing or entertaining. The lanai is also pre-wired for a jacuzzi to elevate your outdoor living experience.
Inside, you’ll find an immaculate home filled with quality upgrades: Dream kitchen with Bosch induction cooktop, granite counters, tumbled stone backsplash, extended cabinetry with pullouts, double pantry, and a Butler’s Pantry with additional storage. New AC (2022) with UV purification and new water heater (2022) with a recirculator for instant hot water. New roof (2023) and new refrigerator (2024) for peace of mind. The open, light-filled floor plan boasts soaring 12-foot ceilings, crown molding, gleaming tile floors, and generous living spaces designed for comfort and style. Enjoy gorgeous golf course views from the breakfast nook and a seamless indoor/outdoor flow.
The spacious primary suite is a true retreat featuring double tray ceilings, dual walk-in closets, French doors to the lanai, and breathtaking views of the natural surroundings. The luxurious primary bath offers an oversized zero-step entry shower with designer tile and premium finishes. A rare highlight is the oversized 722 sq. ft. garage, large enough for three cars or a workshop/hobby area. Located in the desirable Halifax Plantation, residents may opt into exceptional community amenities, including a championship golf course, pool, tennis courts, fitness center, clubhouse, restaurant, and sports pub. The clubhouse and restaurant are open to the public, and the community offers quick access to the Halifax Plantation Shopping Village, Publix, and the beach and Intracoastal Waterway. All information recorded in the MLS is believed to be accurate but cannot be guaranteed.
Listing Agent
RE/MAX SIGNATURE Brokerage Phone: 386-673-7001 License #3055478 Listed on: 11/24/2025

Home Details
Home Type
- Single Family
Est. Annual Taxes
- $6,908
Year Built
- Built in 2006
Lot Details
- 0.28 Acre Lot
- Lot Dimensions are 100x120
- On Golf Course
- South Facing Home
- Irrigation Equipment
- Property is zoned PUD
HOA Fees
- $65 Monthly HOA Fees
Parking
- 2 Car Attached Garage
- Garage Door Opener
Home Design
- Contemporary Architecture
- Slab Foundation
- Shingle Roof
- Block Exterior
- Stucco
Interior Spaces
- 2,788 Sq Ft Home
- 1-Story Property
- Open Floorplan
- Built-In Features
- Crown Molding
- Tray Ceiling
- High Ceiling
- Ceiling Fan
- Window Treatments
- French Doors
- Sliding Doors
- Family Room Off Kitchen
- Living Room
- Dining Room
- Home Office
- Inside Utility
- Tile Flooring
- Golf Course Views
Kitchen
- Breakfast Area or Nook
- Range
- Microwave
- Bosch Dishwasher
- Dishwasher
- Stone Countertops
- Disposal
Bedrooms and Bathrooms
- 4 Bedrooms
- Walk-In Closet
- Soaking Tub
Laundry
- Laundry Room
- Dryer
- Washer
Outdoor Features
- Screened Patio
- Rain Gutters
- Front Porch
Utilities
- Central Heating and Cooling System
- Electric Water Heater
- Cable TV Available
Listing and Financial Details
- Visit Down Payment Resource Website
- Tax Lot 27
- Assessor Parcel Number 3114-03-00-0270
Community Details
Overview
- Halifax Plantation Association
- Halifax Platation Homeowners Association
- Halifax Plantation Unit 02 Sec H Subdivision
- The community has rules related to deed restrictions
Amenities
- Clubhouse
Recreation
- Golf Course Community
- Tennis Courts
Map
Home Values in the Area
Average Home Value in this Area
Tax History
| Year | Tax Paid | Tax Assessment Tax Assessment Total Assessment is a certain percentage of the fair market value that is determined by local assessors to be the total taxable value of land and additions on the property. | Land | Improvement |
|---|---|---|---|---|
| 2025 | $6,781 | $429,326 | -- | -- |
| 2024 | $6,781 | $417,227 | -- | -- |
| 2023 | $6,781 | $405,075 | $0 | $0 |
| 2022 | $5,435 | $324,525 | $0 | $0 |
| 2021 | $5,603 | $315,073 | $0 | $0 |
| 2020 | $5,516 | $310,723 | $0 | $0 |
| 2019 | $5,468 | $303,737 | $0 | $0 |
| 2018 | $5,422 | $298,074 | $0 | $0 |
| 2017 | $5,283 | $284,298 | $0 | $0 |
| 2016 | $5,363 | $278,451 | $0 | $0 |
| 2015 | $5,507 | $276,515 | $0 | $0 |
| 2014 | $5,356 | $274,320 | $0 | $0 |
Property History
| Date | Event | Price | List to Sale | Price per Sq Ft | Prior Sale |
|---|---|---|---|---|---|
| 11/21/2025 11/21/25 | For Sale | $664,000 | +4.6% | $238 / Sq Ft | |
| 12/05/2022 12/05/22 | Sold | $635,000 | 0.0% | $228 / Sq Ft | View Prior Sale |
| 11/01/2022 11/01/22 | Pending | -- | -- | -- | |
| 10/22/2022 10/22/22 | For Sale | $635,000 | +86.8% | $228 / Sq Ft | |
| 08/28/2017 08/28/17 | Sold | $340,000 | 0.0% | $122 / Sq Ft | View Prior Sale |
| 08/07/2017 08/07/17 | Pending | -- | -- | -- | |
| 07/19/2017 07/19/17 | For Sale | $340,000 | -- | $122 / Sq Ft |
Purchase History
| Date | Type | Sale Price | Title Company |
|---|---|---|---|
| Warranty Deed | $635,000 | Federal Title & Escrow | |
| Warranty Deed | $340,000 | Americas Choice Title Co | |
| Corporate Deed | $295,000 | Americas Choice Title Co | |
| Warranty Deed | $210,000 | -- | |
| Warranty Deed | $130,000 | -- | |
| Warranty Deed | $100,000 | -- |
Mortgage History
| Date | Status | Loan Amount | Loan Type |
|---|---|---|---|
| Previous Owner | $250,750 | Purchase Money Mortgage | |
| Previous Owner | $231,300 | Purchase Money Mortgage | |
| Previous Owner | $80,000 | Seller Take Back |
About the Listing Agent

Local Expert with 22+ Years Experience!
Proudly born and raised in the Daytona Beach area, I'm not just a real estate pro—I'm your guide to the lifestyle you'll love. With a passion for the outdoors, from kayaking and boating to fishing and running, our area's beaches, oceans, lakes, rivers, and springs are more than just locations—they're your future playground. Let's find your perfect home amidst the beauty I've cherished for decades! #OutdoorEnthusiast #LocalLiving #RealEstatePro
Doug's Other Listings
Source: Stellar MLS
MLS Number: FC314286
APN: 3114-03-00-0270
- 441 Long Cove Rd
- 2853 Monaghan Dr
- 417 Long Cove Rd
- 1028 Kilkenny Ln
- 37 Bay Pointe Dr
- 1312 Hansberry Ln
- 1163 Kilkenny Ln
- 706 Cobblestone Dr
- 26 Landings Ln
- 1201 Hampstead Ln
- 1615 Houmas St
- 21 Jasmine Run
- 1279 Royal Pointe Ln
- 78 Longridge Ln
- 1 Seckel Ct Unit A
- 115 Secretary Trail Unit A
- 115 Secretary Trail Unit B
- 13 September Place Unit A
- 12 Seton Place Unit B
- 9 Seton Place Unit A
