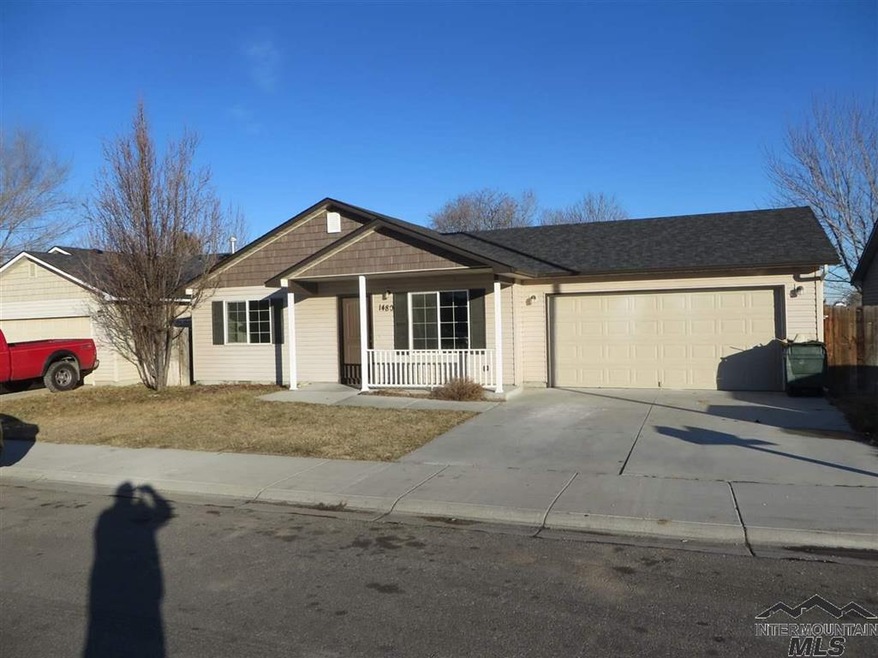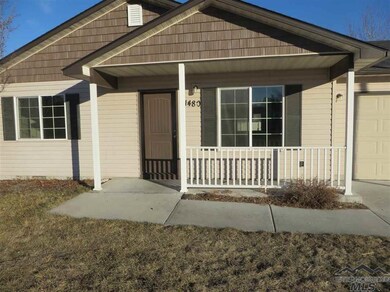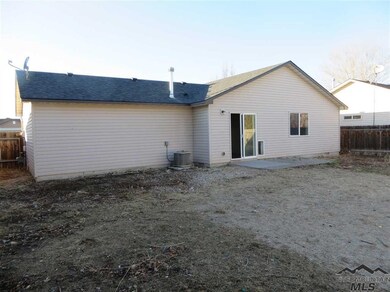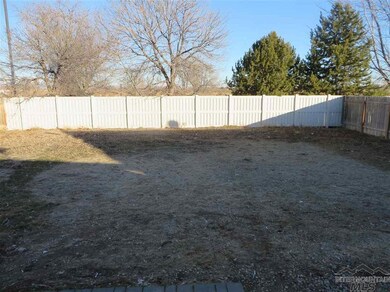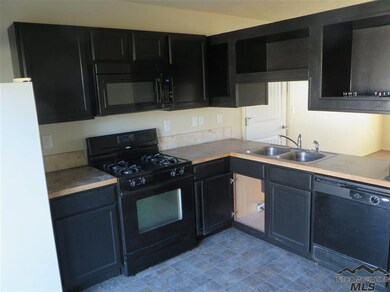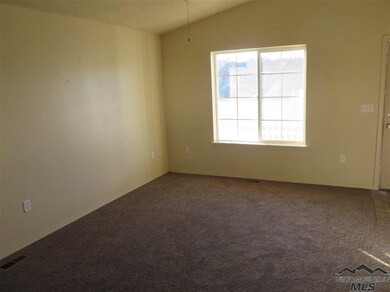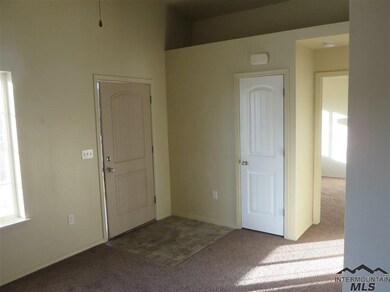
$375,000
- 3 Beds
- 2 Baths
- 1,326 Sq Ft
- 541 N Mudstone Way
- Kuna, ID
This home offers a surprisingly spacious feel thanks to the vaulted ceilings in the family room and the additional bonus room, perfect for relaxing or entertaining. You'll find newer (LVP) flooring throughout most of the home. The kitchen features adjustable can lighting, a recently updated faucet, pine cabinets, a granite countertop, and a convenient breakfast bar. Enjoy natural light and
Alissa Gamble Keller Williams Realty Boise
