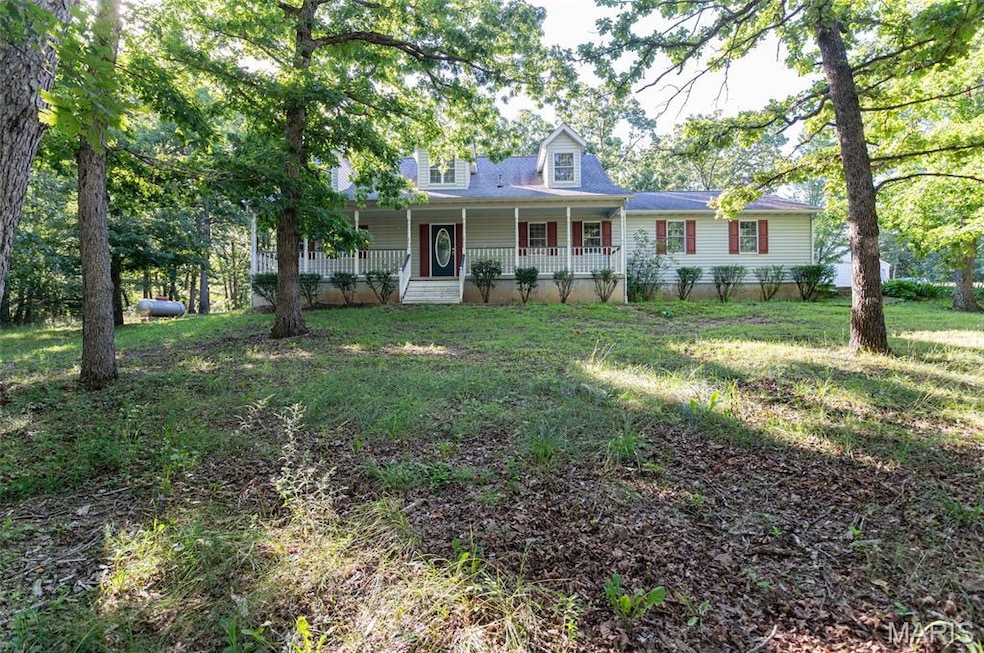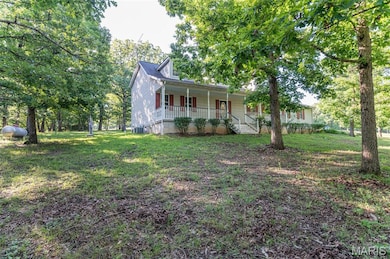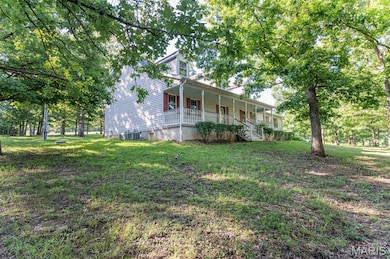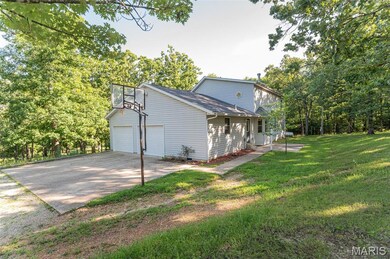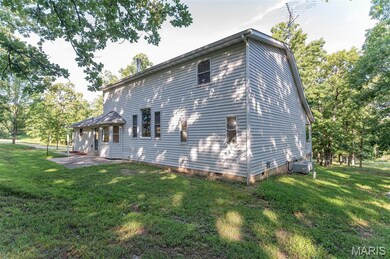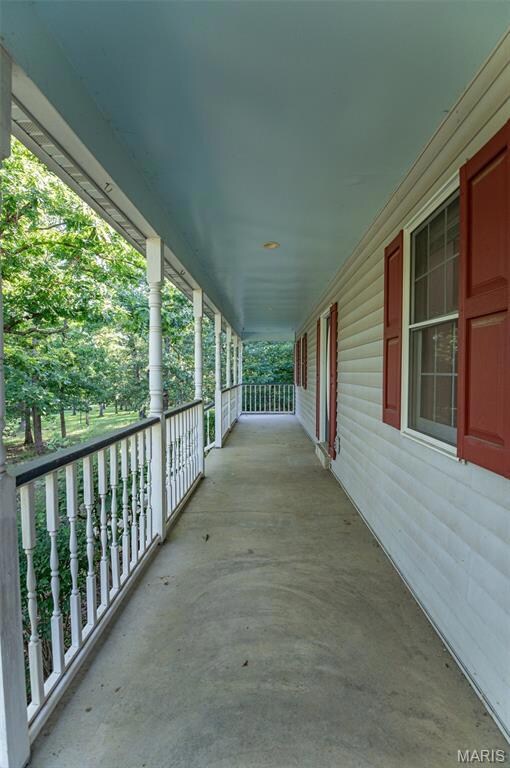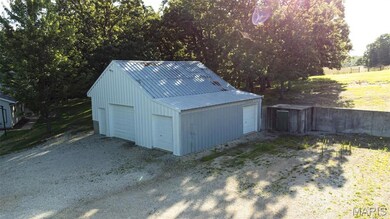
14800 Private Drive 1021 Saint James, MO 65559
Estimated payment $2,552/month
Highlights
- Second Garage
- 1 Fireplace
- Home Office
- Wood Flooring
- No HOA
- Separate Outdoor Workshop
About This Home
Spacious 5-bedroom, 4.5-bath home on ~3 scenic acres just minutes from town! Enjoy the perfect blend of privacy and convenience with over2600 sq ft of living space, abundant natural light, and exceptional storage throughout. The open-concept layout includes generous living areas, cozy wood burning stove in living room for those cold winter nights, a well-appointed kitchen, and a main-level primary suite and laundry. Additional garage with attic for lots of storage and attached work shop for the man who needs his space! While there is no basement this home features a dedicated storm shelter for those severe weather days. A rare opportunity to own a beautiful home with acreage in a quite neighborhood just minutes from town!
Home Details
Home Type
- Single Family
Est. Annual Taxes
- $1,497
Year Built
- Built in 1995
Lot Details
- 2.97 Acre Lot
- Lot Dimensions are 416x258x429x362
Parking
- 3 Car Attached Garage
- Second Garage
Home Design
- Vinyl Siding
- Concrete Perimeter Foundation
Interior Spaces
- 2,615 Sq Ft Home
- 1.5-Story Property
- 1 Fireplace
- Living Room
- Dining Room
- Home Office
- Laundry Room
Kitchen
- <<microwave>>
- Dishwasher
- Disposal
Flooring
- Wood
- Carpet
- Ceramic Tile
- Vinyl
Bedrooms and Bathrooms
- 5 Bedrooms
Outdoor Features
- Separate Outdoor Workshop
Schools
- Lucy Wortham James Elem. Elementary School
- St. James Middle School
- St. James High School
Utilities
- Forced Air Heating and Cooling System
- 220 Volts
- Well
- Water Softener
Community Details
- No Home Owners Association
Listing and Financial Details
- Assessor Parcel Number 71-02-4.0-18-000-000-001.006
Map
Home Values in the Area
Average Home Value in this Area
Tax History
| Year | Tax Paid | Tax Assessment Tax Assessment Total Assessment is a certain percentage of the fair market value that is determined by local assessors to be the total taxable value of land and additions on the property. | Land | Improvement |
|---|---|---|---|---|
| 2024 | $1,497 | $35,420 | $4,070 | $31,350 |
| 2023 | $1,474 | $35,420 | $4,070 | $31,350 |
| 2022 | $1,481 | $35,420 | $4,070 | $31,350 |
| 2021 | $1,484 | $35,420 | $4,070 | $31,350 |
| 2020 | $1,380 | $32,570 | $4,070 | $28,500 |
| 2019 | $1,376 | $32,570 | $4,070 | $28,500 |
| 2018 | $1,378 | $32,570 | $4,070 | $28,500 |
| 2017 | $1,378 | $32,570 | $4,070 | $28,500 |
| 2016 | $2,745 | $32,570 | $4,070 | $28,500 |
| 2015 | -- | $32,570 | $4,070 | $28,500 |
| 2014 | -- | $32,570 | $4,070 | $28,500 |
| 2013 | -- | $32,570 | $0 | $0 |
Property History
| Date | Event | Price | Change | Sq Ft Price |
|---|---|---|---|---|
| 07/11/2025 07/11/25 | For Sale | $439,500 | -- | $168 / Sq Ft |
Purchase History
| Date | Type | Sale Price | Title Company |
|---|---|---|---|
| Deed | -- | -- | |
| Deed | -- | -- |
Similar Homes in the area
Source: MARIS MLS
MLS Number: MIS25047891
APN: 71-02-4.0-18-000-000-001.006
- 14925 Cr 1023
- 1134-1136 Amanda St
- 14875 County Road 2310
- 0 N Outer Rd Unit 106478
- 0 N Outer Rd Unit 17047128
- 0 Tiger Dr Unit 19047616
- 11 Saint Ann Ave
- 15620 Private Drive 1063
- 0 Sidney St Unit MAR24057773
- 1201 Aster Ct
- 611 N Charles Ave
- 606 N Charles Ave
- 15460 N Highway 68
- 532 Christine St
- 5.7 +/ Acres Missouri 68
- 503 N Meramec St
- 15701 County Road 1130
- 633 E Eldon St
- 209 E Eldon St
- 131 W James Blvd
