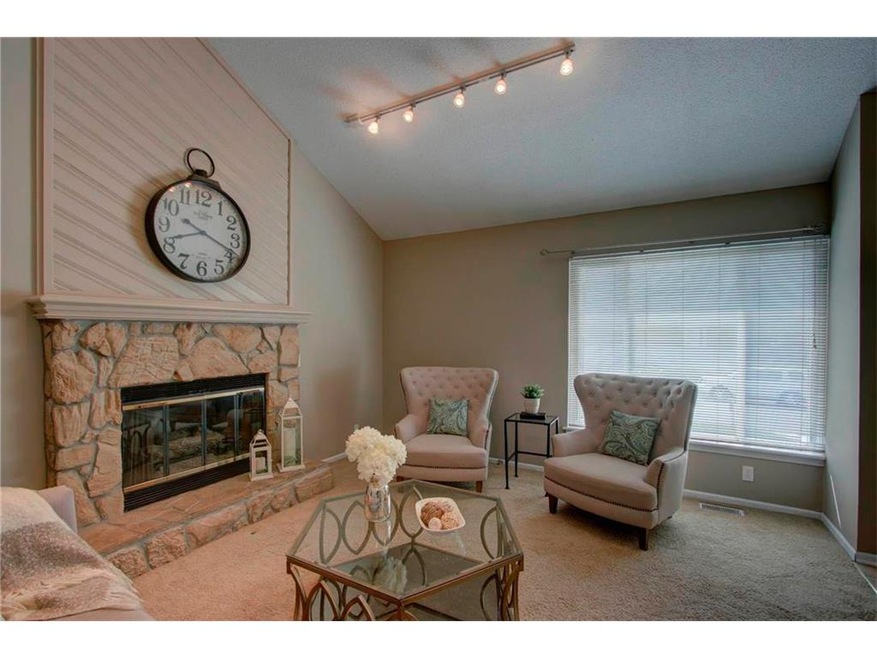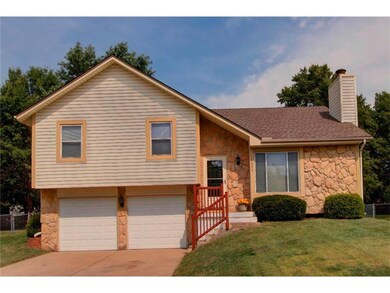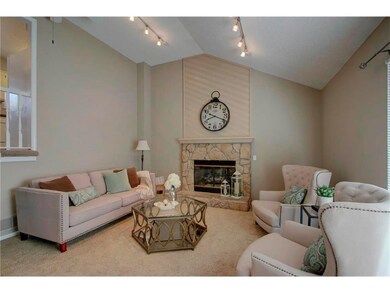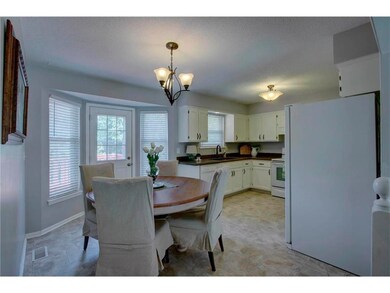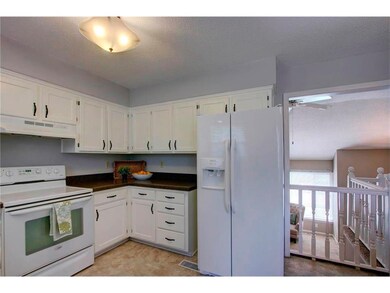
14800 W 149th Ct Olathe, KS 66062
Highlights
- Deck
- Vaulted Ceiling
- Granite Countertops
- Green Springs Elementary School Rated A
- Traditional Architecture
- Cul-De-Sac
About This Home
As of November 2017Picture perfect split entry home with large fenced yard. Enjoy culdesac living within a short walk to the Blackbob Park. Master suite features 2 closets, vaulted ceiling, fan and private vanity. Fresh paint and updated kitchens and baths. Lower level with rec room and full bath. Lots of storage with an extra deep garage and a sub basement. Enjoy the large deck overlooking private patio and spacious back yard.
Last Agent to Sell the Property
ReeceNichols - Overland Park License #SP00226078 Listed on: 09/16/2017

Home Details
Home Type
- Single Family
Est. Annual Taxes
- $2,360
Year Built
- Built in 1983
Lot Details
- 10,081 Sq Ft Lot
- Cul-De-Sac
- Aluminum or Metal Fence
- Many Trees
Parking
- 2 Car Attached Garage
- Inside Entrance
- Front Facing Garage
- Garage Door Opener
Home Design
- Traditional Architecture
- Split Level Home
- Stone Frame
- Composition Roof
- Vinyl Siding
Interior Spaces
- Wet Bar: Ceramic Tiles, Shower Over Tub, Carpet, Shades/Blinds, Cathedral/Vaulted Ceiling, Ceiling Fan(s), Walk-In Closet(s), Granite Counters, Vinyl, Fireplace
- Built-In Features: Ceramic Tiles, Shower Over Tub, Carpet, Shades/Blinds, Cathedral/Vaulted Ceiling, Ceiling Fan(s), Walk-In Closet(s), Granite Counters, Vinyl, Fireplace
- Vaulted Ceiling
- Ceiling Fan: Ceramic Tiles, Shower Over Tub, Carpet, Shades/Blinds, Cathedral/Vaulted Ceiling, Ceiling Fan(s), Walk-In Closet(s), Granite Counters, Vinyl, Fireplace
- Skylights
- Gas Fireplace
- Shades
- Plantation Shutters
- Drapes & Rods
- Great Room with Fireplace
- Family Room Downstairs
- Combination Kitchen and Dining Room
Kitchen
- Electric Oven or Range
- Cooktop
- Dishwasher
- Granite Countertops
- Laminate Countertops
- Disposal
Flooring
- Wall to Wall Carpet
- Linoleum
- Laminate
- Stone
- Ceramic Tile
- Luxury Vinyl Plank Tile
- Luxury Vinyl Tile
Bedrooms and Bathrooms
- 3 Bedrooms
- Cedar Closet: Ceramic Tiles, Shower Over Tub, Carpet, Shades/Blinds, Cathedral/Vaulted Ceiling, Ceiling Fan(s), Walk-In Closet(s), Granite Counters, Vinyl, Fireplace
- Walk-In Closet: Ceramic Tiles, Shower Over Tub, Carpet, Shades/Blinds, Cathedral/Vaulted Ceiling, Ceiling Fan(s), Walk-In Closet(s), Granite Counters, Vinyl, Fireplace
- 2 Full Bathrooms
- Double Vanity
- Ceramic Tiles
Laundry
- Laundry in Hall
- Washer
Finished Basement
- Sump Pump
- Natural lighting in basement
Home Security
- Storm Doors
- Fire and Smoke Detector
Outdoor Features
- Deck
- Enclosed patio or porch
Schools
- Green Springs Elementary School
- Olathe South High School
Additional Features
- City Lot
- Forced Air Heating and Cooling System
Community Details
- Peppermill Subdivision
Listing and Financial Details
- Exclusions: See Disclosure
- Assessor Parcel Number DP57300001 0024
Ownership History
Purchase Details
Home Financials for this Owner
Home Financials are based on the most recent Mortgage that was taken out on this home.Purchase Details
Home Financials for this Owner
Home Financials are based on the most recent Mortgage that was taken out on this home.Purchase Details
Home Financials for this Owner
Home Financials are based on the most recent Mortgage that was taken out on this home.Similar Homes in Olathe, KS
Home Values in the Area
Average Home Value in this Area
Purchase History
| Date | Type | Sale Price | Title Company |
|---|---|---|---|
| Warranty Deed | -- | Continental Title | |
| Warranty Deed | -- | Midwest Title Company Inc | |
| Warranty Deed | -- | Ati Title Company |
Mortgage History
| Date | Status | Loan Amount | Loan Type |
|---|---|---|---|
| Open | $189,000 | VA | |
| Previous Owner | $144,900 | New Conventional | |
| Previous Owner | $129,300 | Unknown | |
| Previous Owner | $134,425 | No Value Available |
Property History
| Date | Event | Price | Change | Sq Ft Price |
|---|---|---|---|---|
| 11/07/2017 11/07/17 | Sold | -- | -- | -- |
| 09/16/2017 09/16/17 | For Sale | $189,000 | +14.5% | $142 / Sq Ft |
| 05/09/2012 05/09/12 | Sold | -- | -- | -- |
| 03/19/2012 03/19/12 | Pending | -- | -- | -- |
| 03/19/2012 03/19/12 | For Sale | $165,000 | -- | $144 / Sq Ft |
Tax History Compared to Growth
Tax History
| Year | Tax Paid | Tax Assessment Tax Assessment Total Assessment is a certain percentage of the fair market value that is determined by local assessors to be the total taxable value of land and additions on the property. | Land | Improvement |
|---|---|---|---|---|
| 2024 | $3,722 | $33,442 | $6,282 | $27,160 |
| 2023 | $3,691 | $32,373 | $5,719 | $26,654 |
| 2022 | $3,380 | $28,854 | $5,719 | $23,135 |
| 2021 | $3,380 | $26,714 | $4,971 | $21,743 |
| 2020 | $3,104 | $24,966 | $4,971 | $19,995 |
| 2019 | $2,855 | $22,839 | $4,338 | $18,501 |
| 2018 | $2,735 | $21,735 | $4,338 | $17,397 |
| 2017 | $2,751 | $21,631 | $3,935 | $17,696 |
| 2016 | $2,443 | $19,734 | $3,613 | $16,121 |
| 2015 | $2,360 | $19,078 | $3,613 | $15,465 |
| 2013 | -- | $17,848 | $3,613 | $14,235 |
Agents Affiliated with this Home
-

Seller's Agent in 2017
Terri Marks
ReeceNichols - Overland Park
(913) 568-8979
8 in this area
107 Total Sales
-

Buyer's Agent in 2017
Bobby Tavernaro
Keller Williams Realty Partners Inc.
(913) 548-1204
10 in this area
46 Total Sales
Map
Source: Heartland MLS
MLS Number: 2068913
APN: DP57300001-0024
- 15111 W 147th St
- 15208 W 152nd St
- 14162 W 150th Ct
- 15238 S Albervan St
- 14155 W 147th Terrace
- 15372 S Alden St
- 15192 S Greenwood St Unit 1901
- 14016 W 151st Terrace Unit 903
- 14529 S Greenwood St
- 15454 S Acuff Ln
- 14534 S Kaw Dr
- 15820 W 150th Terrace
- 13701 W 149th St
- 16011 W 149th Terrace
- 14235 W 155th St
- 14510 S Ashton St
- 16119 W 147th Terrace
- 14681 S Rene St
- 14761 W 142nd St
- 15598 S Blackfeather St
