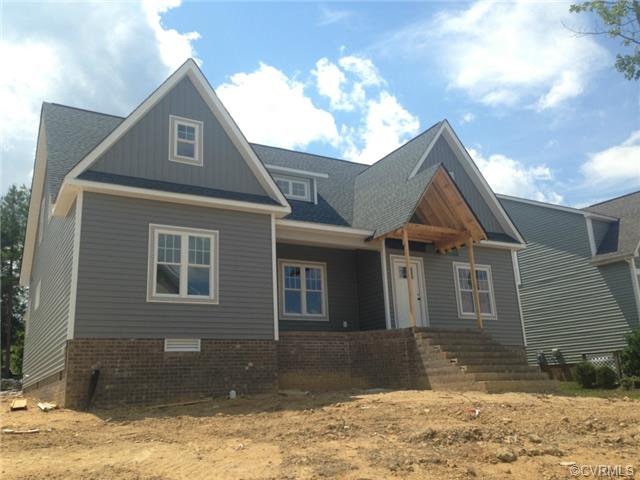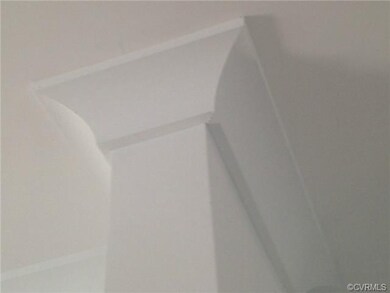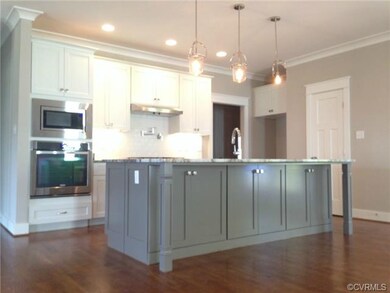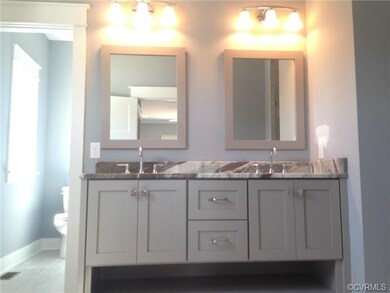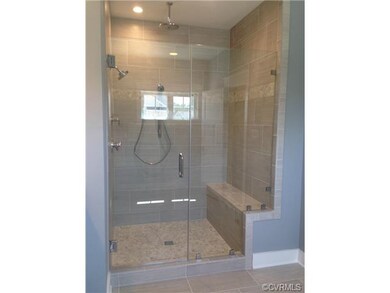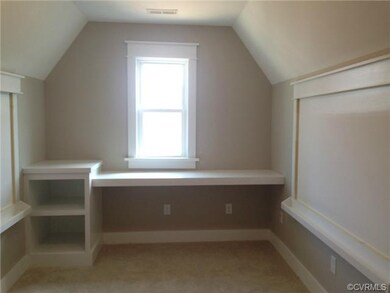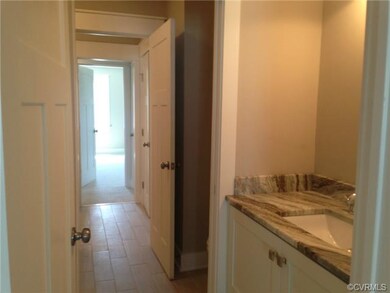
14800 Yarcombe Rd Midlothian, VA 23112
Highlights
- Wood Flooring
- Midlothian High School Rated A
- Zoned Heating and Cooling
About This Home
As of March 2016The Nathan is a brand new first floor owners suite plan. This home is conveniently located near the BRAND new pool and lake access scheduled for completion summer of 2015! The Nathan boast an open and flowing floor plan with perks such as pot fillers, upgraded solid wood trim throughout, advantec subfloor, zip system, radiant barrier sheathing, Genuine Select wood floors finished on site. Huge handmade island with custom cabinets and vanities as well. Granite and marble throughout with custom tile, frameless glass showers in owners spa like bath. Rare opportunity to own a home with a side load garage in Rountrey. The side load offers many perks such as a courtyard feel for additional privacy in the backyard. Covered porch in the front and the rear of this truly custom home. TimberCreek Building and Design has a home on Evershot you may view to see the quality of their finishes. This home is scheduled to be complete by August 15, 2014
Last Agent to Sell the Property
Stephanie Sellers
reFine Properties License #0225188701 Listed on: 07/04/2014
Last Buyer's Agent
Stephanie Sellers
reFine Properties License #0225188701 Listed on: 07/04/2014
Home Details
Home Type
- Single Family
Est. Annual Taxes
- $5,287
Year Built
- 2014
Home Design
- Composition Roof
Interior Spaces
- Property has 2 Levels
Flooring
- Wood
- Partially Carpeted
- Tile
Bedrooms and Bathrooms
- 4 Bedrooms
- 2 Full Bathrooms
Utilities
- Zoned Heating and Cooling
- Heat Pump System
Listing and Financial Details
- Assessor Parcel Number 718-688-93-86-00000
Ownership History
Purchase Details
Home Financials for this Owner
Home Financials are based on the most recent Mortgage that was taken out on this home.Purchase Details
Home Financials for this Owner
Home Financials are based on the most recent Mortgage that was taken out on this home.Purchase Details
Home Financials for this Owner
Home Financials are based on the most recent Mortgage that was taken out on this home.Similar Homes in Midlothian, VA
Home Values in the Area
Average Home Value in this Area
Purchase History
| Date | Type | Sale Price | Title Company |
|---|---|---|---|
| Warranty Deed | $419,900 | Attorney | |
| Warranty Deed | $377,000 | -- | |
| Warranty Deed | $75,000 | -- |
Mortgage History
| Date | Status | Loan Amount | Loan Type |
|---|---|---|---|
| Open | $202,500 | Credit Line Revolving | |
| Open | $336,400 | Stand Alone Refi Refinance Of Original Loan | |
| Closed | $344,000 | Adjustable Rate Mortgage/ARM | |
| Closed | $86,000 | Credit Line Revolving | |
| Closed | $398,905 | New Conventional | |
| Previous Owner | $377,000 | New Conventional | |
| Previous Owner | $1,000,000 | New Conventional |
Property History
| Date | Event | Price | Change | Sq Ft Price |
|---|---|---|---|---|
| 03/18/2016 03/18/16 | Sold | $419,900 | 0.0% | $143 / Sq Ft |
| 01/16/2016 01/16/16 | Pending | -- | -- | -- |
| 12/29/2015 12/29/15 | For Sale | $419,900 | +11.4% | $143 / Sq Ft |
| 09/24/2014 09/24/14 | Sold | $377,000 | -5.7% | $132 / Sq Ft |
| 08/26/2014 08/26/14 | Pending | -- | -- | -- |
| 07/04/2014 07/04/14 | For Sale | $399,995 | -- | $140 / Sq Ft |
Tax History Compared to Growth
Tax History
| Year | Tax Paid | Tax Assessment Tax Assessment Total Assessment is a certain percentage of the fair market value that is determined by local assessors to be the total taxable value of land and additions on the property. | Land | Improvement |
|---|---|---|---|---|
| 2025 | $5,287 | $591,200 | $115,000 | $476,200 |
| 2024 | $5,287 | $591,200 | $115,000 | $476,200 |
| 2023 | $5,029 | $552,600 | $110,000 | $442,600 |
| 2022 | $4,418 | $480,200 | $103,000 | $377,200 |
| 2021 | $4,156 | $434,800 | $101,000 | $333,800 |
| 2020 | $4,003 | $421,400 | $101,000 | $320,400 |
| 2019 | $4,003 | $421,400 | $101,000 | $320,400 |
| 2018 | $3,969 | $417,800 | $100,000 | $317,800 |
| 2017 | $3,757 | $391,400 | $95,000 | $296,400 |
| 2016 | $3,711 | $386,600 | $95,000 | $291,600 |
| 2015 | $3,567 | $370,300 | $90,000 | $280,300 |
| 2014 | $816 | $85,000 | $85,000 | $0 |
Agents Affiliated with this Home
-
S
Seller's Agent in 2016
Stephanie Sellers
reFine Properties
-
Marcie Mazursky

Buyer's Agent in 2016
Marcie Mazursky
Coldwell Banker Elite
(804) 919-6430
2 in this area
152 Total Sales
Map
Source: Central Virginia Regional MLS
MLS Number: 1419137
APN: 718-68-89-38-600-000
- 14712 Evershot Cir
- 2237 Wing Haven Place
- 2236 Thorncrag Ln
- 14936 Endstone Trail
- 3719 Waverton Dr
- 14801 Abberton Dr
- 15013 Dordon Ln
- 14825 Abberton Dr
- 14919 Bayfront Place
- 14900 Abberton Dr
- 2925 Mariners Place
- 15001 Abberton Dr
- 3701 Glenworth Dr
- 3824 Bellstone Dr
- 3200 Barkham Dr
- 15155 Heaton Dr
- 15206 Heaton Dr
- 2409 Silver Lake Terrace
- 15118 Heaton Dr
- 2324 Millcrest Terrace
