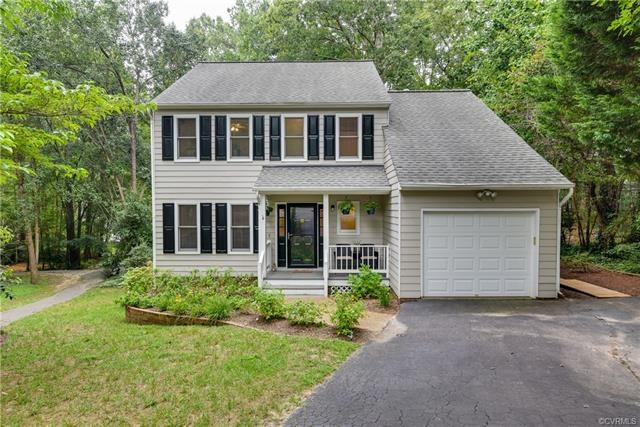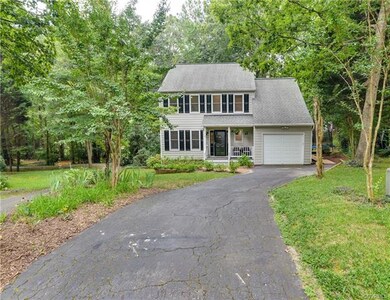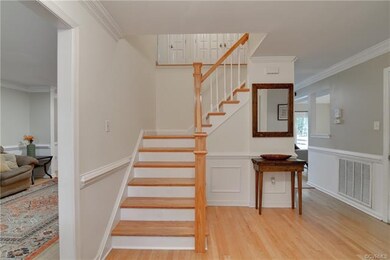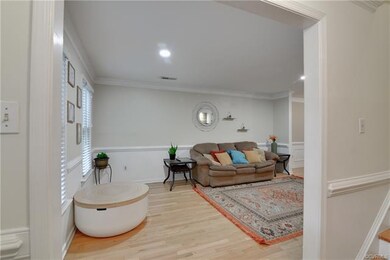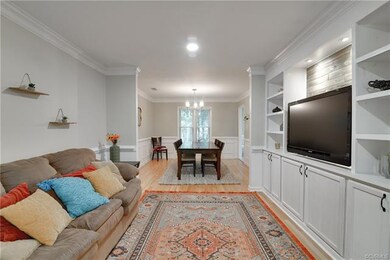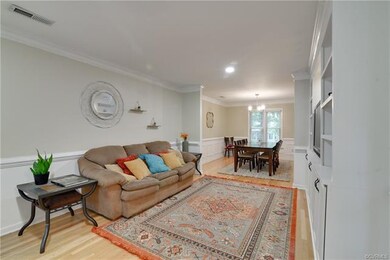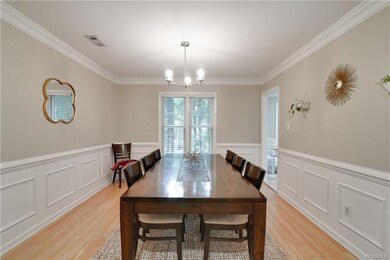
14801 Acorn Ridge Rd Midlothian, VA 23112
Highlights
- Boat Dock
- Fitness Center
- Outdoor Pool
- Cosby High School Rated A
- Property is near a marina
- Community Lake
About This Home
As of October 2020Welcome HOME! RARE 4 Bedroom in Acorn Ridge section of Woodlake! This incredible home is MOVE-IN READY & has been updated with all the modern conveniences & finishes one expects to find in new construction! Special attention to detail, including Crown, Picture, & Chair Moldings in all formal rooms, built-in cabinetry /cases for displaying your books & special objects, & new recessed lighting. Enjoy hardwoods & tile on the main level & laminate & tile on the second level. Updated eat-in kitchen with white cabinetry, island, granite, SS appliances, & open to the family room for convenient entertaining. Family room features gas fireplace & is the perfect place to curl up with a good book or watch the game! French door to back yard with two tier deck a& wooden walkway on side of home. Upstairs you will find a luxurious Master Suite with walk-in closet & updated en-suite with double vanity, vessel sinks, & modern fixtures. Three additional bedrooms, shared hall bathroom, & laundry complete the second level. Wooded lot with plenty of shade to enjoy the outdoors! All major systems replaced in last 8 years! Woodlake has miles of trails & many other features to enjoy! Don't wait & miss out!
Last Agent to Sell the Property
Keller Williams Realty License #0225091878 Listed on: 08/27/2020

Home Details
Home Type
- Single Family
Est. Annual Taxes
- $2,334
Year Built
- Built in 1988
Lot Details
- 6,621 Sq Ft Lot
- Cul-De-Sac
- Sloped Lot
- Wooded Lot
- Zoning described as R9
HOA Fees
- $83 Monthly HOA Fees
Parking
- 1 Car Direct Access Garage
- Garage Door Opener
- Driveway
Home Design
- Transitional Architecture
- Frame Construction
- Shingle Roof
- Wood Siding
- Hardboard
Interior Spaces
- 1,920 Sq Ft Home
- 2-Story Property
- Wired For Data
- Built-In Features
- Bookcases
- Cathedral Ceiling
- Ceiling Fan
- Skylights
- Track Lighting
- Self Contained Fireplace Unit Or Insert
- Gas Fireplace
- Awning
- Insulated Doors
- Separate Formal Living Room
- Dining Area
- Crawl Space
- Attic Fan
Kitchen
- Breakfast Area or Nook
- Eat-In Kitchen
- Electric Cooktop
- Stove
- Range Hood
- Microwave
- Dishwasher
- Kitchen Island
- Granite Countertops
- Disposal
Flooring
- Wood
- Laminate
- Tile
Bedrooms and Bathrooms
- 4 Bedrooms
- En-Suite Primary Bedroom
- Walk-In Closet
Laundry
- Dryer
- Washer
Home Security
- Storm Windows
- Storm Doors
- Fire and Smoke Detector
Outdoor Features
- Outdoor Pool
- Property is near a marina
- Deck
- Front Porch
Schools
- Clover Hill Elementary School
- Tomahawk Creek Middle School
- Cosby High School
Utilities
- Forced Air Heating and Cooling System
- Heating System Uses Natural Gas
- Vented Exhaust Fan
- Hot Water Heating System
- Water Heater
- High Speed Internet
- Cable TV Available
Listing and Financial Details
- Tax Lot 9
- Assessor Parcel Number 719-67-57-19-800-000
Community Details
Overview
- Acorn Ridge Subdivision
- Community Lake
- Pond in Community
Amenities
- Common Area
- Clubhouse
Recreation
- Boat Dock
- Community Boat Facilities
- Tennis Courts
- Community Basketball Court
- Community Playground
- Fitness Center
- Community Pool
- Park
- Trails
Security
- Controlled Access
Ownership History
Purchase Details
Home Financials for this Owner
Home Financials are based on the most recent Mortgage that was taken out on this home.Purchase Details
Home Financials for this Owner
Home Financials are based on the most recent Mortgage that was taken out on this home.Purchase Details
Home Financials for this Owner
Home Financials are based on the most recent Mortgage that was taken out on this home.Similar Homes in Midlothian, VA
Home Values in the Area
Average Home Value in this Area
Purchase History
| Date | Type | Sale Price | Title Company |
|---|---|---|---|
| Warranty Deed | $320,000 | Accommodation | |
| Warranty Deed | $195,000 | -- | |
| Warranty Deed | -- | -- |
Mortgage History
| Date | Status | Loan Amount | Loan Type |
|---|---|---|---|
| Open | $280,000 | New Conventional | |
| Previous Owner | $191,468 | FHA | |
| Previous Owner | $105,681 | VA |
Property History
| Date | Event | Price | Change | Sq Ft Price |
|---|---|---|---|---|
| 10/13/2020 10/13/20 | Sold | $320,000 | +8.5% | $167 / Sq Ft |
| 08/31/2020 08/31/20 | Pending | -- | -- | -- |
| 08/27/2020 08/27/20 | For Sale | $295,000 | +51.3% | $154 / Sq Ft |
| 08/23/2012 08/23/12 | Sold | $195,000 | -9.3% | $102 / Sq Ft |
| 07/09/2012 07/09/12 | Pending | -- | -- | -- |
| 04/20/2012 04/20/12 | For Sale | $214,950 | -- | $112 / Sq Ft |
Tax History Compared to Growth
Tax History
| Year | Tax Paid | Tax Assessment Tax Assessment Total Assessment is a certain percentage of the fair market value that is determined by local assessors to be the total taxable value of land and additions on the property. | Land | Improvement |
|---|---|---|---|---|
| 2025 | $3,595 | $401,100 | $75,000 | $326,100 |
| 2024 | $3,595 | $395,900 | $75,000 | $320,900 |
| 2023 | $3,395 | $373,100 | $70,000 | $303,100 |
| 2022 | $2,987 | $324,700 | $67,000 | $257,700 |
| 2021 | $2,771 | $289,100 | $65,000 | $224,100 |
| 2020 | $2,457 | $258,600 | $65,000 | $193,600 |
| 2019 | $2,334 | $245,700 | $63,000 | $182,700 |
| 2018 | $2,250 | $236,000 | $60,000 | $176,000 |
| 2017 | $2,208 | $224,800 | $57,000 | $167,800 |
| 2016 | $2,087 | $217,400 | $54,000 | $163,400 |
| 2015 | $2,058 | $211,800 | $53,000 | $158,800 |
| 2014 | $1,978 | $203,400 | $52,000 | $151,400 |
Agents Affiliated with this Home
-
John Pace

Seller's Agent in 2020
John Pace
Keller Williams Realty
(804) 294-3140
6 in this area
304 Total Sales
-
Catherine Ham

Seller Co-Listing Agent in 2020
Catherine Ham
Keller Williams Realty
(804) 677-9118
3 in this area
118 Total Sales
-
Rose Pai

Buyer's Agent in 2020
Rose Pai
Napier REALTORS ERA
(804) 307-8578
2 in this area
42 Total Sales
-
Marc Austin Highfill

Seller's Agent in 2012
Marc Austin Highfill
Exit First Realty
(804) 840-9824
1 in this area
553 Total Sales
-
J
Buyer's Agent in 2012
Jason Dehlin
Rashkind Saunders & Co.
Map
Source: Central Virginia Regional MLS
MLS Number: 2025549
APN: 719-67-57-19-800-000
- 6003 Lansgate Rd
- 14702 Mill Spring Dr
- 6011 Mill Spring Ct
- 6303 Walnut Bend Dr
- 14600 Duck Cove Ct
- 6305 Walnut Bend Terrace
- 14736 Boyces Cove Dr Unit 8
- 14408 Woods Walk Ct
- 14715 Boyces Cove Dr
- 15000 Fox Branch Ln
- 5614 Chatmoss Rd
- 5903 Waters Edge Rd
- 5911 Waters Edge Rd
- 5504 Meadow Chase Rd
- 15210 Powell Grove Rd
- 15023 Manor Gate Ct
- 318 Water Pointe Ln
- 6409 Lila Crest Ln
- 6413 Lila Crest Ln
- 14104 Waters Edge Cir
