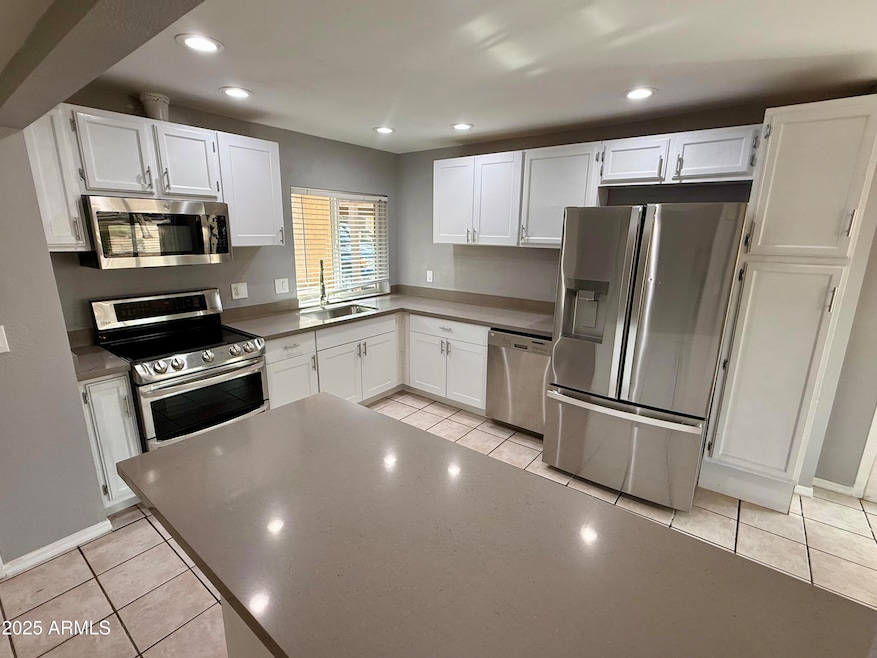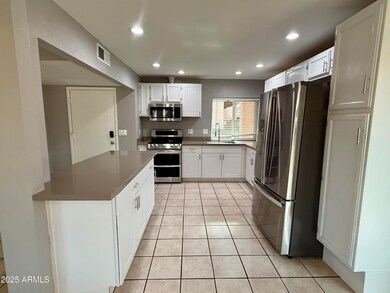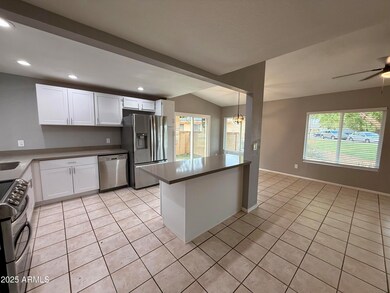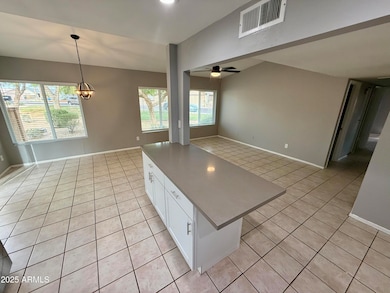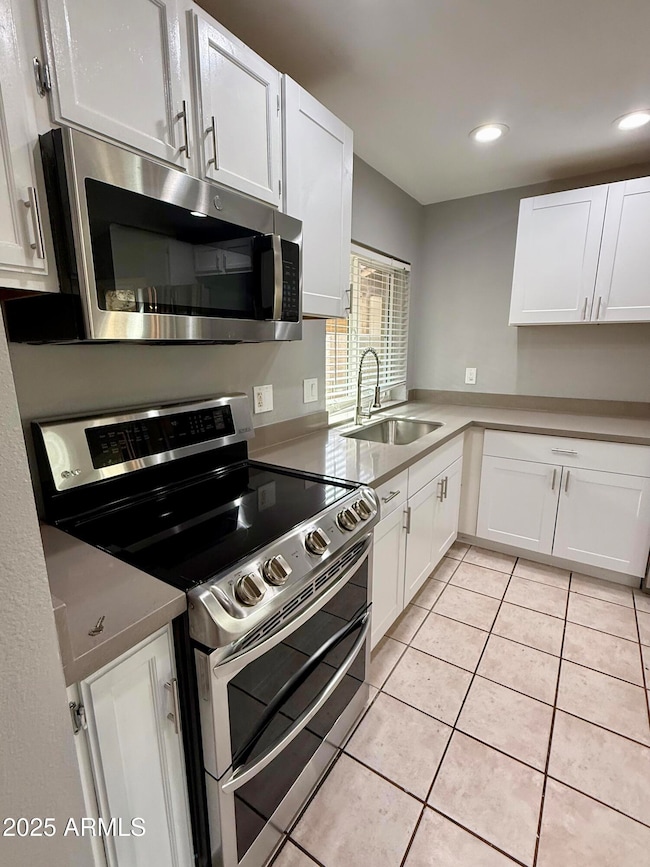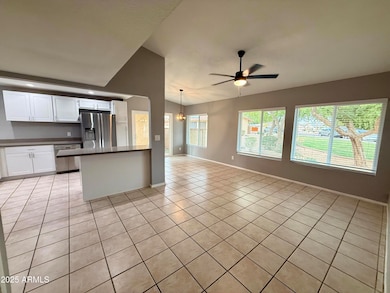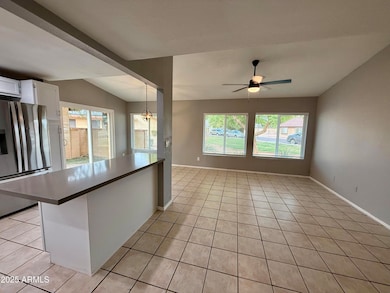14801 N 25th Dr Unit 6 Phoenix, AZ 85023
North Central Phoenix NeighborhoodHighlights
- Vaulted Ceiling
- Granite Countertops
- Tennis Courts
- Thunderbird High School Rated A-
- Community Pool
- Double Pane Windows
About This Home
This inviting patio home is move-in ready and ideally located in a highly desirable area. Enjoy the privacy and comfort of a detached layout with no attached walls! Step into a beautifully UPDATED kitchen featuring QUARTZ countertops, stainless steel appliances, and a large island that seamlessly connects to the open-concept living area. Vaulted ceilings and three expansive view windows flood the main living space with natural light. The primary bedroom is complete with vaulted ceilings and Arcadia doors leading to a private patio. This home features two private patios! Additional highlights include NEW WINDOWS and SLIDING DOOR to keep the electric bills low, TILE FLOORING throughout, ceiling fans in every room, washer and dryer included, & access to community pool, spa and playground!
Home Details
Home Type
- Single Family
Est. Annual Taxes
- $851
Year Built
- Built in 1981
Lot Details
- 1,688 Sq Ft Lot
- Desert faces the front of the property
- Wood Fence
- Block Wall Fence
Home Design
- Patio Home
- Tile Roof
- Block Exterior
- Stucco
Interior Spaces
- 1,205 Sq Ft Home
- 1-Story Property
- Vaulted Ceiling
- Ceiling Fan
- Double Pane Windows
- Low Emissivity Windows
- Tile Flooring
Kitchen
- Built-In Microwave
- Kitchen Island
- Granite Countertops
Bedrooms and Bathrooms
- 3 Bedrooms
- 2 Bathrooms
Laundry
- Dryer
- Washer
Parking
- 2 Carport Spaces
- Assigned Parking
Schools
- John Jacobs Elementary School
- Mountain Sky Middle School
- Thunderbird High School
Utilities
- Central Air
- Heating Available
Additional Features
- Patio
- Property is near a bus stop
Listing and Financial Details
- Property Available on 5/29/25
- $45 Move-In Fee
- 12-Month Minimum Lease Term
- $45 Application Fee
- Tax Lot 233
- Assessor Parcel Number 208-15-467
Community Details
Overview
- Property has a Home Owners Association
- Colony South Association, Phone Number (602) 957-9191
- Canyon Creek Deer Valley Unit 4 Mod Lots 58 239 Subdivision
Recreation
- Tennis Courts
- Community Pool
- Bike Trail
Map
Source: Arizona Regional Multiple Listing Service (ARMLS)
MLS Number: 6872716
APN: 208-15-467
- 14801 N 25th Dr Unit 2
- 2432 W Saint Moritz Ln
- 2338 W Mandalay Ln
- 2432 W Evans Dr
- 2323 W Port au Prince Ln
- 15201 N 25th Dr Unit 4
- 2506 W Caribbean Ln Unit 14
- 2335 W Caribbean Ln
- 2606 W Gelding Dr
- 2416 W Caribbean Ln Unit 2
- 2823 W Banff Ln
- 14819 N 29th Ave
- 2626 W Hearn Rd
- 14839 N 29th Dr
- 14220 N 27th Dr
- 2339 W Ponderosa Ln
- 2922 W Port Royale Ln
- 15424 N 22nd Ln
- 14021 N 24th Ave
- 15436 N 23rd Ave
- 2740 W Country Gables Dr
- 2708 W Acoma Dr
- 15449 N 25th Ave
- 15620 N 25th Ave Unit 21
- 15620 N 25th Ave Unit 1
- 14076 N 26th Ave
- 15620 N 25th Ave
- 2623 W Hearn Rd
- 14801 N 29th Dr
- 15424 N 22nd Ln
- 15816 N 25th Ave
- 14602 N 19th Ave
- 2217 W Kathleen Rd
- 13617 N 24th Ave
- 13615 N 24th Ave
- 2140 W Thunderbird Rd
- 14230-14430 N 19th Ave
- 2609 W Emile Zola Ave
- 15932 N 22nd Ln
- 1944 W Thunderbird Rd
