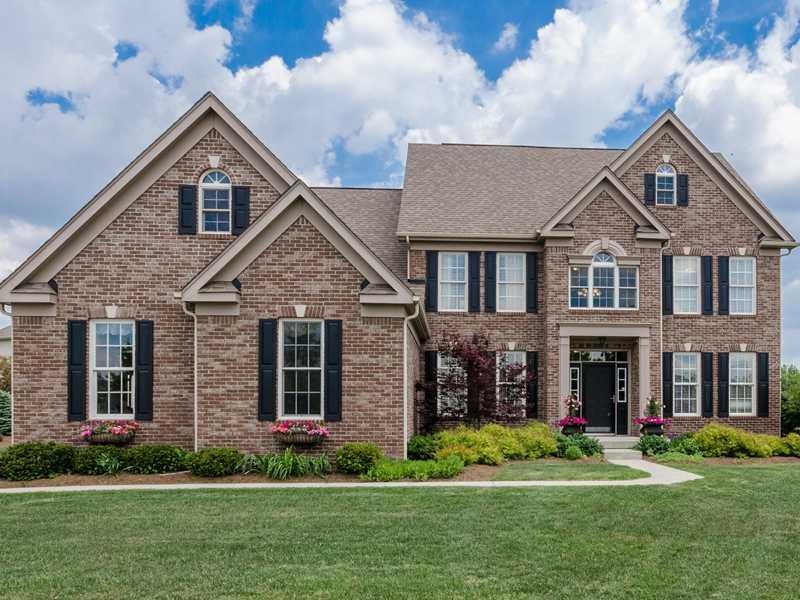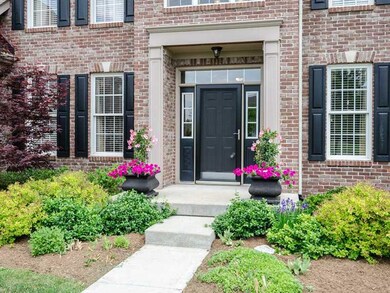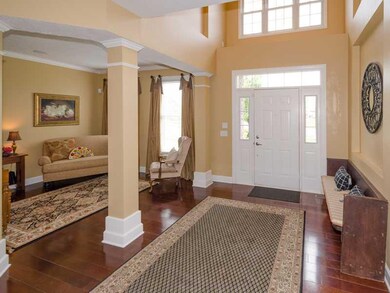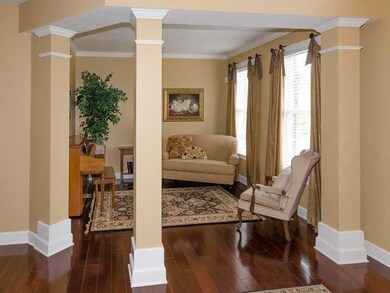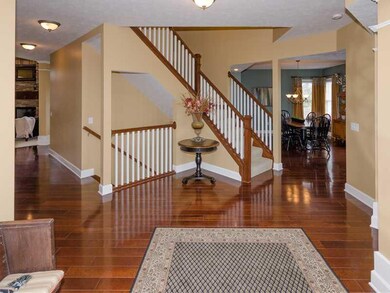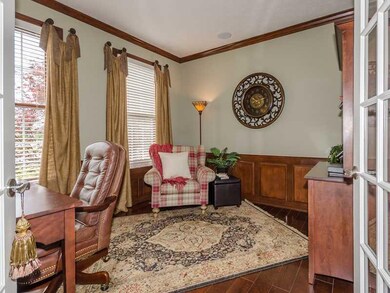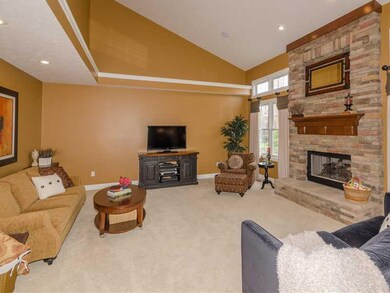
14801 Parkhurst Dr Westfield, IN 46074
Estimated Value: $638,000 - $778,000
Highlights
- 0.49 Acre Lot
- Vaulted Ceiling
- Multiple Outdoor Decks
- Maple Glen Elementary Rated A
- Community Pool
- Walk-In Closet
About This Home
As of September 2014Fantastic 4BR/3/2bath/5417sf/3car custom beauty in desired Centennial & Westfield schools! Terrific open floor plan, soaring ceilings, handsome stone fireplace & brilliant oversized windows. Kitchen features granite countertops, SS appliances & beautiful custom-made walnut top center island. Amazing oversized bedrooms on 2nd level & gorgeous Master Suite. Very spacious fully-finished LL w/9ft. ceilings & daylight windows & huge storage area. Great lot, neighborhood & location.
Last Agent to Sell the Property
Michael McCooey
F.C. Tucker Company License #RB14038834 Listed on: 05/29/2014
Last Buyer's Agent
Elizabeth Sampson
Home Details
Home Type
- Single Family
Est. Annual Taxes
- $3,784
Year Built
- Built in 2005
Lot Details
- 0.49 Acre Lot
- Partially Fenced Property
Parking
- Garage
Home Design
- Brick Exterior Construction
- Cement Siding
- Concrete Perimeter Foundation
Interior Spaces
- 2-Story Property
- Sound System
- Vaulted Ceiling
- Great Room with Fireplace
Kitchen
- Oven
- Electric Cooktop
- Range Hood
- Microwave
- Dishwasher
Bedrooms and Bathrooms
- 4 Bedrooms
- Walk-In Closet
Finished Basement
- Sump Pump
- Basement Lookout
Outdoor Features
- Multiple Outdoor Decks
- Fire Pit
Utilities
- Forced Air Heating and Cooling System
- Heating System Uses Gas
- Gas Water Heater
- Cable TV Available
Listing and Financial Details
- Assessor Parcel Number 290915020033000015
Community Details
Overview
- Association fees include common cable, maintenance, pool, parkplayground, snow removal, tennis court(s)
- Centennial Subdivision
Recreation
- Community Pool
Ownership History
Purchase Details
Purchase Details
Home Financials for this Owner
Home Financials are based on the most recent Mortgage that was taken out on this home.Purchase Details
Home Financials for this Owner
Home Financials are based on the most recent Mortgage that was taken out on this home.Purchase Details
Home Financials for this Owner
Home Financials are based on the most recent Mortgage that was taken out on this home.Similar Homes in the area
Home Values in the Area
Average Home Value in this Area
Purchase History
| Date | Buyer | Sale Price | Title Company |
|---|---|---|---|
| Binford Andrew | -- | -- | |
| Binford Andrew | -- | None Available | |
| Walpole Mark A | -- | Midwest Title Corporation | |
| High Grove Capital Partners Llc | -- | None Available |
Mortgage History
| Date | Status | Borrower | Loan Amount |
|---|---|---|---|
| Previous Owner | Binford Andrew | $284,000 | |
| Previous Owner | Walpole Mark A | $32,000 | |
| Previous Owner | Walpole Mark A | $350,000 | |
| Previous Owner | Walpole Mark A | $348,000 | |
| Previous Owner | Walpole Mark A | $347,200 | |
| Previous Owner | Walpole Mark A | $347,200 | |
| Previous Owner | High Grove Capital Partners Llc | $619,200 |
Property History
| Date | Event | Price | Change | Sq Ft Price |
|---|---|---|---|---|
| 09/10/2014 09/10/14 | Sold | $434,000 | -3.5% | $80 / Sq Ft |
| 08/12/2014 08/12/14 | For Sale | $449,900 | 0.0% | $83 / Sq Ft |
| 08/11/2014 08/11/14 | Pending | -- | -- | -- |
| 08/09/2014 08/09/14 | Pending | -- | -- | -- |
| 07/09/2014 07/09/14 | Price Changed | $449,900 | +0.2% | $83 / Sq Ft |
| 07/08/2014 07/08/14 | Price Changed | $449,000 | -1.9% | $83 / Sq Ft |
| 05/29/2014 05/29/14 | For Sale | $457,500 | -- | $84 / Sq Ft |
Tax History Compared to Growth
Tax History
| Year | Tax Paid | Tax Assessment Tax Assessment Total Assessment is a certain percentage of the fair market value that is determined by local assessors to be the total taxable value of land and additions on the property. | Land | Improvement |
|---|---|---|---|---|
| 2024 | $6,044 | $533,000 | $73,100 | $459,900 |
| 2023 | $6,109 | $529,900 | $73,100 | $456,800 |
| 2022 | $5,306 | $455,600 | $73,100 | $382,500 |
| 2021 | $5,113 | $420,900 | $73,100 | $347,800 |
| 2020 | $4,771 | $389,100 | $73,100 | $316,000 |
| 2019 | $4,741 | $386,700 | $73,100 | $313,600 |
| 2018 | $4,589 | $375,100 | $73,100 | $302,000 |
| 2017 | $4,243 | $375,400 | $73,100 | $302,300 |
| 2016 | $4,142 | $366,500 | $73,100 | $293,400 |
| 2014 | $3,915 | $347,000 | $73,100 | $273,900 |
| 2013 | $3,915 | $344,000 | $73,100 | $270,900 |
Agents Affiliated with this Home
-
M
Seller's Agent in 2014
Michael McCooey
F.C. Tucker Company
-
E
Buyer's Agent in 2014
Elizabeth Sampson
Map
Source: MIBOR Broker Listing Cooperative®
MLS Number: MBR21294484
APN: 29-09-15-020-033.000-015
- 1043 Palomar Dr
- 14914 Annabel Ct
- 947 W 146th St
- 794 Princeton Ln
- 15037 Rutherford Dr
- 734 Richland Way
- 14805 Chamberlain Dr
- 1361 Trescott Dr
- 14542 Baldwin Ln
- 715 Stockbridge Dr
- 1444 Waterleaf Dr
- 1404 Rosebank Dr
- 15329 Smithfield Dr
- 1614 Waterleaf Dr
- 14918 Dawnhaven Dr
- 325 W Greyhound Pass
- 1250 W 141st St
- 14162 Nicholas Dr
- 14135 Nicholas Dr
- 15421 Bowie Dr
- 14801 Parkhurst Dr
- 14814 Bixby Dr
- 14872 Bixby Dr
- 951 Palomar Dr
- 14807 Bixby Dr
- 14801 Bixby Dr
- 14830 Bixby Dr
- 14813 Bixby Dr
- 14731 Bixby Dr
- 14850 Bixby Dr
- 14844 Bixby Dr
- 14714 Bixby Dr
- 14819 Bixby Dr
- 14681 Parkhurst Dr
- 14721 Bixby Dr
- 14818 Parkhurst Dr
- 14867 Bixby Dr
- 14837 Bixby Dr
- 14825 Bixby Dr
- 14702 Bixby Dr
