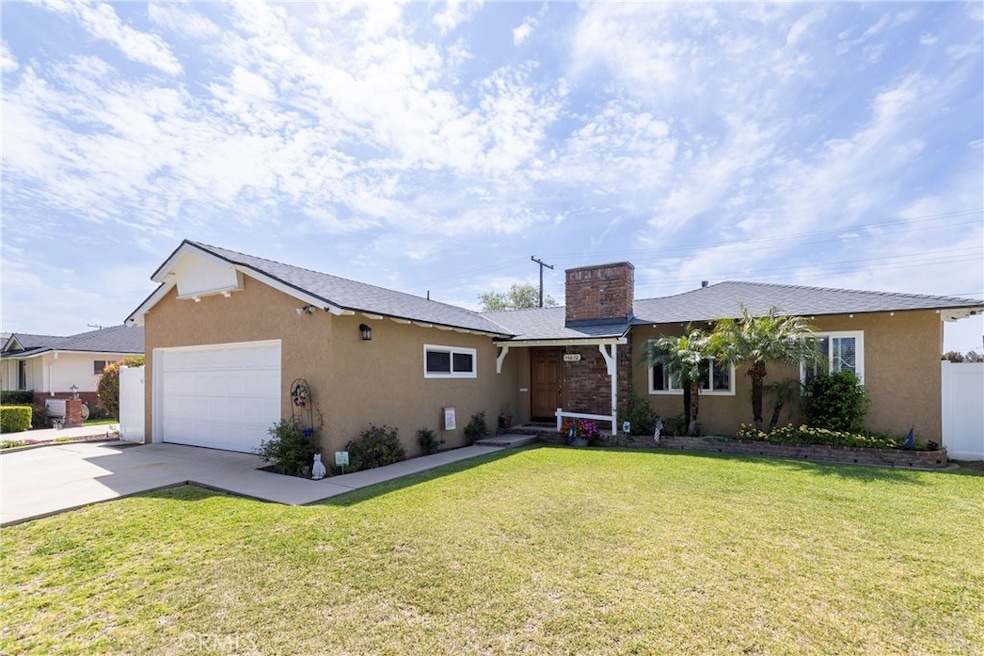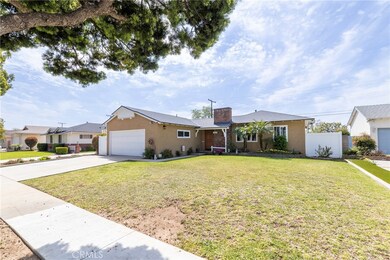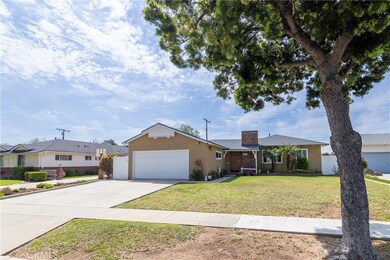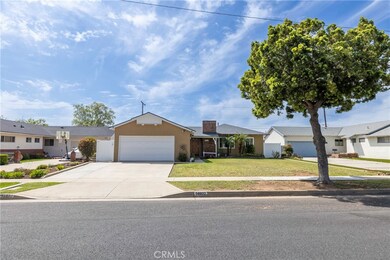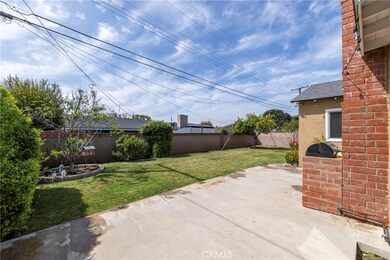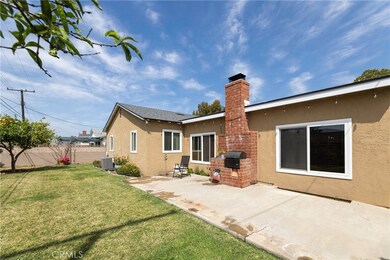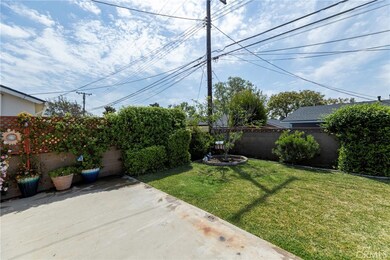
14802 Greenworth Dr La Mirada, CA 90638
Estimated payment $5,614/month
Highlights
- Updated Kitchen
- Open Floorplan
- Wood Flooring
- Gardenhill Elementary School Rated A-
- Contemporary Architecture
- Quartz Countertops
About This Home
Location! Location! Located In The High Demand "Biola Area! Pride Of Ownership Neighborhood! Very Nice Curb Appeal! Enter In The Nice Size Living Room & Dining Area With Original Hardwood Flooring & A Cozy Brick Fireplace! Step Down To Your 400 Sq. Ft. Family Room Complete With A Beautiful Used Brick Fireplace , Eating Area , Ceiling Fan & Plenty Of Windows Which Brings In Plenty Of Natural Light! Enjoy The Beauty Of The Extra Large Remodeled Kitchen! Boasting A Large Center Island , Earth Tone Vinyl Flooring , Pull Out Shelves In Pantry , Silestone Quartz Counter Tops , Plenty Of Custom Welborne Cabinetry And Stainless Steele LG Appliances! All Bedrooms Are Nice Size With The Primary Bedroom Having It's Own Primary Bathroom! There Is Direct Access To The Garage! The Backyard Is Nice Size! Other Upgrades Include Dual Pane Windows , Central Air/ Heating & Duct Work , Upgraded 200 Amp Electrical Panel , Newer Composition Roof , Copper Plumbing , Newer Exterior Paint & Vinyl Flooring In Family Room! Your Clients Will Absolutely Love This Home!!
Home Details
Home Type
- Single Family
Est. Annual Taxes
- $4,901
Year Built
- Built in 1958
Lot Details
- 6,461 Sq Ft Lot
- Vinyl Fence
- Block Wall Fence
- Front Yard
- Property is zoned LMR1*
Parking
- 2 Car Direct Access Garage
- Parking Available
- Single Garage Door
- Garage Door Opener
- Driveway
Home Design
- Contemporary Architecture
- Additions or Alterations
- Combination Foundation
- Raised Foundation
- Slab Foundation
- Composition Roof
- Copper Plumbing
- Stucco
Interior Spaces
- 1,778 Sq Ft Home
- 1-Story Property
- Open Floorplan
- Ceiling Fan
- Double Pane Windows
- Blinds
- Family Room with Fireplace
- Family Room Off Kitchen
- Living Room with Fireplace
- Combination Dining and Living Room
Kitchen
- Updated Kitchen
- Open to Family Room
- Eat-In Kitchen
- Gas Range
- Free-Standing Range
- Microwave
- Dishwasher
- Kitchen Island
- Quartz Countertops
- Disposal
Flooring
- Wood
- Carpet
- Tile
- Vinyl
Bedrooms and Bathrooms
- 4 Main Level Bedrooms
- 2 Full Bathrooms
- Bathtub with Shower
- Walk-in Shower
Laundry
- Laundry Room
- Laundry in Garage
Home Security
- Carbon Monoxide Detectors
- Fire and Smoke Detector
Outdoor Features
- Slab Porch or Patio
- Exterior Lighting
- Rain Gutters
Location
- Suburban Location
Schools
- Gardenhill Elementary School
- Hutchinson Middle School
- La Mirada High School
Utilities
- Central Heating and Cooling System
- Gas Water Heater
Community Details
- No Home Owners Association
Listing and Financial Details
- Tax Lot 114
- Tax Tract Number 16970
- Assessor Parcel Number 8062002014
- $625 per year additional tax assessments
- Seller Considering Concessions
Map
Home Values in the Area
Average Home Value in this Area
Tax History
| Year | Tax Paid | Tax Assessment Tax Assessment Total Assessment is a certain percentage of the fair market value that is determined by local assessors to be the total taxable value of land and additions on the property. | Land | Improvement |
|---|---|---|---|---|
| 2024 | $4,901 | $356,470 | $169,961 | $186,509 |
| 2023 | $4,740 | $349,481 | $166,629 | $182,852 |
| 2022 | $4,657 | $342,629 | $163,362 | $179,267 |
| 2021 | $4,476 | $326,421 | $160,159 | $166,262 |
| 2019 | $4,350 | $316,741 | $155,409 | $161,332 |
| 2018 | $4,155 | $310,531 | $152,362 | $158,169 |
| 2016 | $3,977 | $298,475 | $146,447 | $152,028 |
| 2015 | $3,943 | $293,993 | $144,248 | $149,745 |
| 2014 | $3,677 | $288,235 | $141,423 | $146,812 |
Property History
| Date | Event | Price | Change | Sq Ft Price |
|---|---|---|---|---|
| 04/30/2025 04/30/25 | Pending | -- | -- | -- |
| 04/21/2025 04/21/25 | For Sale | $930,000 | -- | $523 / Sq Ft |
Purchase History
| Date | Type | Sale Price | Title Company |
|---|---|---|---|
| Quit Claim Deed | -- | None Listed On Document | |
| Grant Deed | $230,000 | Fidelity Title |
Mortgage History
| Date | Status | Loan Amount | Loan Type |
|---|---|---|---|
| Previous Owner | $141,885 | New Conventional | |
| Previous Owner | $100,000 | Credit Line Revolving | |
| Previous Owner | $165,000 | Stand Alone First | |
| Previous Owner | $9,913 | Stand Alone Second | |
| Previous Owner | $139,900 | No Value Available |
Similar Homes in the area
Source: California Regional Multiple Listing Service (CRMLS)
MLS Number: PW25082774
APN: 8062-002-014
- 14797 Gardenhill Dr
- 14508 Sabine Dr
- 14420 Plantana Dr
- 14002 Whiterock Dr
- 11101 E Imperial Hwy Unit 68
- 13232 Lorca Rd
- 14522 San Feliciano Dr
- 14532 Keese Dr
- 14504 Neargrove Rd
- 14920 Badlona Dr
- 14168 Bay St
- 14161 Olivia Ct
- 12222 Corley Dr
- 12914 Oliana Dr
- 14281 Keese Dr
- 15234 Caravaca Rd
- 12921 Lake Forest Ave Unit 35
- 12119 Los Coyotes Ave
- 14712 Florita Rd
- 12726 Lake Forest Ave Unit 25
