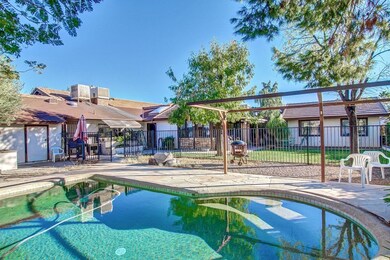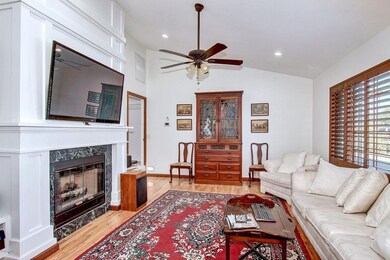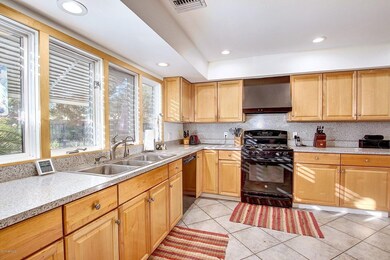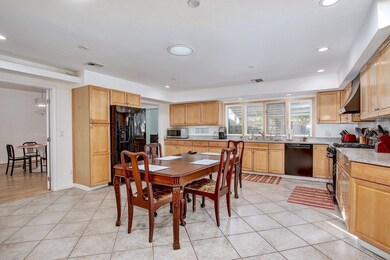
14802 N 46th Place Phoenix, AZ 85032
Paradise Valley NeighborhoodHighlights
- Heated Spa
- RV Gated
- Vaulted Ceiling
- Whispering Wind Academy Rated A-
- 0.36 Acre Lot
- Wood Flooring
About This Home
As of January 2024Charming home with huge kitchen which flows to family room and living room. Enclosed Arizona room with amazing Pella windows is the perfect office or game room. Quaint deck with hot tub off the master. Amazing back yard with pebble tech pool. But the biggest bonus of all is temperature controlled workshop/garage that houses 3 cars, an additional bathroom, and drive-in-drive out single bay, In need of some TLC, but a nice canvas to create your cave!
Last Agent to Sell the Property
Compass License #BR648572000 Listed on: 11/11/2016

Last Buyer's Agent
Rob Russman
Redfin Corporation License #SA651540000

Home Details
Home Type
- Single Family
Est. Annual Taxes
- $2,987
Year Built
- Built in 1988
Lot Details
- 0.36 Acre Lot
- Desert faces the front of the property
- Cul-De-Sac
- Block Wall Fence
- Front and Back Yard Sprinklers
- Sprinklers on Timer
- Private Yard
- Grass Covered Lot
Parking
- 5 Car Direct Access Garage
- Heated Garage
- Garage Door Opener
- RV Gated
Home Design
- Wood Frame Construction
- Tile Roof
- Concrete Roof
- Stone Exterior Construction
- Stucco
Interior Spaces
- 2,749 Sq Ft Home
- 1-Story Property
- Vaulted Ceiling
- Ceiling Fan
- Double Pane Windows
- Living Room with Fireplace
Kitchen
- Eat-In Kitchen
- Gas Cooktop
- Built-In Microwave
Flooring
- Wood
- Carpet
- Tile
Bedrooms and Bathrooms
- 3 Bedrooms
- 3 Bathrooms
Accessible Home Design
- Stepless Entry
- Hard or Low Nap Flooring
Pool
- Heated Spa
- Private Pool
- Above Ground Spa
- Fence Around Pool
Outdoor Features
- Balcony
- Covered patio or porch
- Outdoor Storage
- Playground
Schools
- Whispering Wind Academy Elementary School
- Sunrise Middle School
- Paradise Valley High School
Utilities
- Refrigerated and Evaporative Cooling System
- Zoned Heating
- Propane
- High Speed Internet
- Cable TV Available
Community Details
- No Home Owners Association
- Association fees include no fees
- Casa Quatros Lot 1 4 Subdivision
Listing and Financial Details
- Tax Lot 1
- Assessor Parcel Number 215-70-107
Ownership History
Purchase Details
Home Financials for this Owner
Home Financials are based on the most recent Mortgage that was taken out on this home.Purchase Details
Home Financials for this Owner
Home Financials are based on the most recent Mortgage that was taken out on this home.Purchase Details
Home Financials for this Owner
Home Financials are based on the most recent Mortgage that was taken out on this home.Similar Homes in Phoenix, AZ
Home Values in the Area
Average Home Value in this Area
Purchase History
| Date | Type | Sale Price | Title Company |
|---|---|---|---|
| Warranty Deed | $860,000 | Desert Title Agency | |
| Warranty Deed | $390,000 | Grand Canyon Title Agency | |
| Warranty Deed | $376,000 | Capital Title Agency Inc |
Mortgage History
| Date | Status | Loan Amount | Loan Type |
|---|---|---|---|
| Previous Owner | $75,000 | Credit Line Revolving | |
| Previous Owner | $175,000 | New Conventional | |
| Previous Owner | $290,000 | New Conventional | |
| Previous Owner | $300,800 | New Conventional | |
| Previous Owner | $137,000 | Unknown | |
| Previous Owner | $34,200 | Credit Line Revolving |
Property History
| Date | Event | Price | Change | Sq Ft Price |
|---|---|---|---|---|
| 01/16/2024 01/16/24 | Sold | $860,000 | -2.9% | $315 / Sq Ft |
| 12/01/2023 12/01/23 | Pending | -- | -- | -- |
| 11/02/2023 11/02/23 | For Sale | $885,500 | 0.0% | $325 / Sq Ft |
| 11/01/2023 11/01/23 | Price Changed | $885,500 | +127.1% | $325 / Sq Ft |
| 09/05/2017 09/05/17 | Sold | $390,000 | -12.4% | $142 / Sq Ft |
| 09/04/2017 09/04/17 | Price Changed | $445,000 | 0.0% | $162 / Sq Ft |
| 06/28/2017 06/28/17 | Pending | -- | -- | -- |
| 03/04/2017 03/04/17 | Price Changed | $445,000 | -6.3% | $162 / Sq Ft |
| 11/11/2016 11/11/16 | For Sale | $475,000 | -- | $173 / Sq Ft |
Tax History Compared to Growth
Tax History
| Year | Tax Paid | Tax Assessment Tax Assessment Total Assessment is a certain percentage of the fair market value that is determined by local assessors to be the total taxable value of land and additions on the property. | Land | Improvement |
|---|---|---|---|---|
| 2025 | $4,394 | $44,144 | -- | -- |
| 2024 | $3,702 | $42,042 | -- | -- |
| 2023 | $3,702 | $60,010 | $12,000 | $48,010 |
| 2022 | $3,659 | $45,630 | $9,120 | $36,510 |
| 2021 | $3,671 | $40,480 | $8,090 | $32,390 |
| 2020 | $3,540 | $38,360 | $7,670 | $30,690 |
| 2019 | $3,556 | $37,310 | $7,460 | $29,850 |
| 2018 | $3,426 | $34,300 | $6,860 | $27,440 |
| 2017 | $3,272 | $33,080 | $6,610 | $26,470 |
| 2016 | $3,220 | $32,770 | $6,550 | $26,220 |
| 2015 | $2,987 | $32,480 | $6,490 | $25,990 |
Agents Affiliated with this Home
-
R
Seller's Agent in 2024
Rob Russman
Redfin Corporation
-
Brennen Kent

Buyer's Agent in 2024
Brennen Kent
Keller Williams Arizona Realty
(623) 792-5900
2 in this area
89 Total Sales
-
Chris Carter-Kent

Seller's Agent in 2017
Chris Carter-Kent
Compass
(480) 388-0662
1 in this area
58 Total Sales
Map
Source: Arizona Regional Multiple Listing Service (ARMLS)
MLS Number: 5524259
APN: 215-70-107
- 4601 E Sunnyside Ln
- 14622 N 45th Place
- 15011 N 45th Place
- 4801 E Nisbet Rd
- 15008 N 48th Place
- 15014 N 48th Place
- 4839 E Marilyn Rd
- 4441 E Sunnyside Ln
- 4913 E Acoma Dr
- 4340 E Nisbet Rd
- 4854 E Blanche Dr
- 4332 E Greenway Ln
- 5011 E Nisbet Rd
- 5008 E Nisbet Rd
- 4601 E Carolina Dr
- 4219 E Whitney Ln
- 5015 E Karen Dr
- 14221 N 43rd St
- 4330 E Beck Ln
- 15227 N 50th Place






