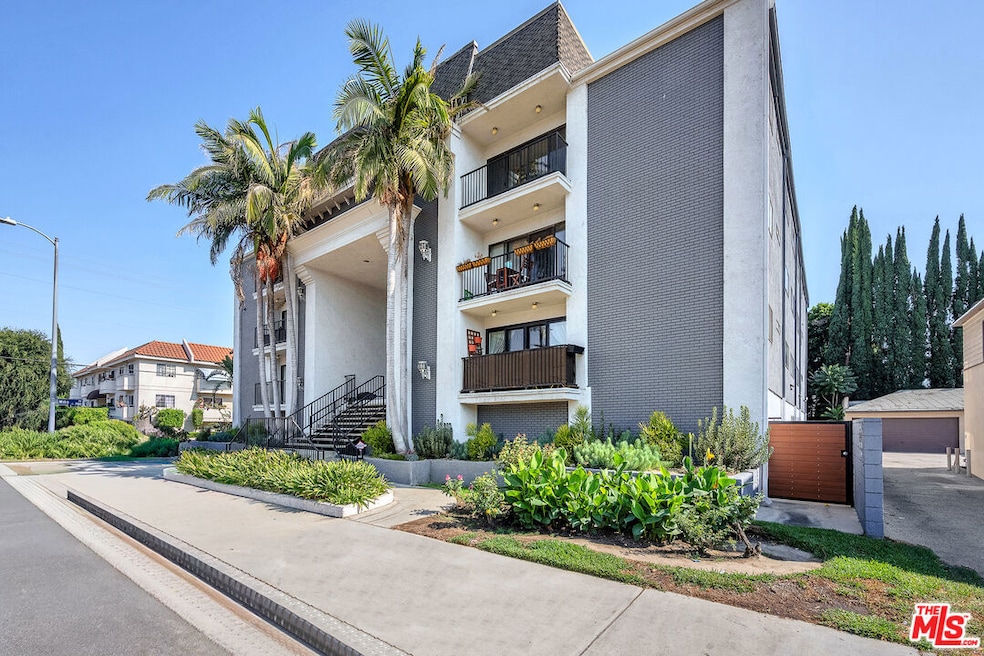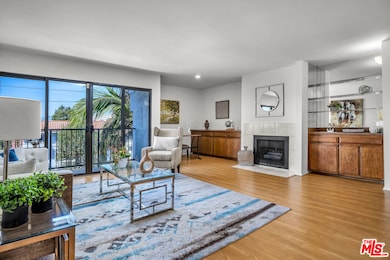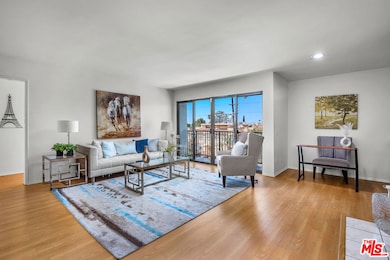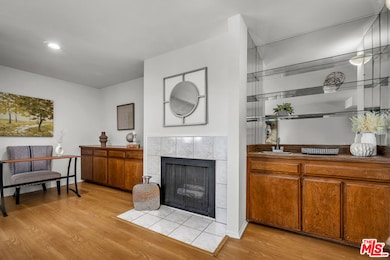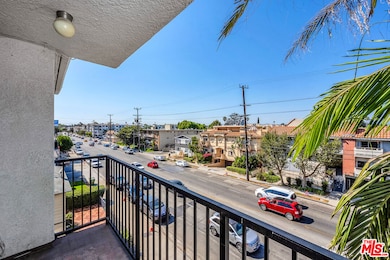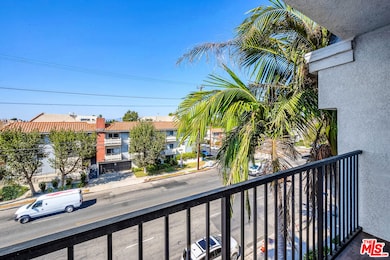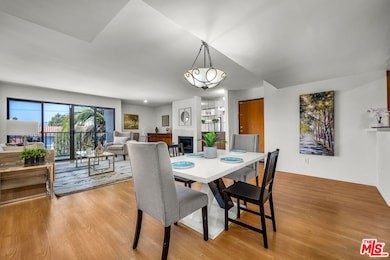14804 Magnolia Blvd Unit 12 Sherman Oaks, CA 91403
Estimated payment $4,316/month
Highlights
- In Ground Pool
- Automatic Gate
- Traditional Architecture
- Kester Avenue Elementary School Rated A-
- City Lights View
- Banquet Facilities
About This Home
Rare 3 bedroom top-floor corner unit bathed in natural light and offering sweeping views of the Sherman Oaks Hills, tree-tops, and city lights. Located in an intimate 15-unit building with a sparkling pool and recreation room. Spacious 3-bedroom, 2-bath condo combines comfort, style, and convenience. Step into an inviting open floor plan designed for entertaining, featuring a wet bar, fireplace, and private balcony. The warm kitchen seamlessly connects to the dining area and an expansive, sun-drenched living room. The oversized primary suite boasts a huge walk-in closet and a spacious en-suite bath with dual vanities. Two additional generously sized bedrooms also offer excellent closet space. Enjoy the ease of in-unit laundry and secure access in a well-maintained community. All this, just moments from Ventura Blvd's best dining, shopping, and coffee spots plus easy access to the 101 and 405 freeways. Whether you're hosting guests or relaxing at home, this is Sherman Oaks living at its finest. Sale pending previous escrows full cancellation. Buyer backed out after 8 weeks with all contingencies removed.
Property Details
Home Type
- Condominium
Est. Annual Taxes
- $3,145
Year Built
- Built in 1977
Lot Details
- North Facing Home
HOA Fees
- $575 Monthly HOA Fees
Parking
- 2 Car Garage
- Tandem Parking
- Automatic Gate
- Parking Garage Space
Property Views
- City Lights
- Trees
- Hills
Home Design
- Traditional Architecture
- Entry on the 3rd floor
- Cosmetic Repairs Needed
Interior Spaces
- 1,614 Sq Ft Home
- 3-Story Property
- Bar
- Living Room with Fireplace
- Dining Area
- Laminate Flooring
Kitchen
- Breakfast Bar
- Oven or Range
- Water Line To Refrigerator
- Dishwasher
Bedrooms and Bathrooms
- 3 Bedrooms
- Walk-In Closet
- 2 Full Bathrooms
Laundry
- Laundry in unit
- Dryer
- Washer
Outdoor Features
- In Ground Pool
- Balcony
Utilities
- Central Heating and Cooling System
- Sewer in Street
Listing and Financial Details
- Assessor Parcel Number 2263-038-068
Community Details
Overview
- 15 Units
Amenities
- Banquet Facilities
- Elevator
Recreation
- Community Pool
Pet Policy
- Call for details about the types of pets allowed
Security
- Security Service
- Controlled Access
Map
Home Values in the Area
Average Home Value in this Area
Tax History
| Year | Tax Paid | Tax Assessment Tax Assessment Total Assessment is a certain percentage of the fair market value that is determined by local assessors to be the total taxable value of land and additions on the property. | Land | Improvement |
|---|---|---|---|---|
| 2025 | $3,145 | $251,827 | $75,129 | $176,698 |
| 2024 | $3,145 | $246,890 | $73,656 | $173,234 |
| 2023 | $3,086 | $242,050 | $72,212 | $169,838 |
| 2022 | $2,943 | $237,305 | $70,797 | $166,508 |
| 2021 | $2,899 | $232,653 | $69,409 | $163,244 |
| 2019 | $2,812 | $225,754 | $67,351 | $158,403 |
| 2018 | $2,794 | $221,329 | $66,031 | $155,298 |
| 2016 | $2,654 | $212,736 | $63,468 | $149,268 |
| 2015 | $2,617 | $209,541 | $62,515 | $147,026 |
| 2014 | $2,631 | $205,437 | $61,291 | $144,146 |
Property History
| Date | Event | Price | List to Sale | Price per Sq Ft |
|---|---|---|---|---|
| 11/07/2025 11/07/25 | For Sale | $660,000 | -- | $409 / Sq Ft |
Source: The MLS
MLS Number: 25616853
APN: 2263-038-068
- 14804 Magnolia Blvd Unit 6
- 14800 Mccormick St
- 14727 Magnolia Blvd Unit 126
- 14857 Hartsook St
- 14738 Otsego St
- 14742 Weddington St
- 5070 Kester Ave
- 5115 Kester Ave Unit 14
- 5114 Cedros Ave
- 14634 Magnolia Blvd Unit 4
- 14822 Hesby St
- 14850 Hesby St Unit 102
- 14608 Mccormick St
- 5242 Vesper Ave Unit 7
- 14812 Morrison St
- 14542 Otsego St
- 5306 Norwich Ave
- 5248 Segals Way
- 14537 Hesby St
- 14560 Clark St Unit 215
- 14758 Magnolia Blvd Unit 106
- 14758 Magnolia Blvd
- 14805 Magnolia Blvd Unit 102
- 14805 Magnolia Blvd
- 14728 Magnolia Blvd Unit 1
- 14817 Otsego St
- 14718 W Magnolia Blvd Unit 5
- 14718 W Magnolia Blvd Unit 7
- 14718 W Magnolia Blvd Unit 3
- 5060 Kester Ave Unit 208
- 5235 Kester Ave
- 14850 Hesby St Unit 203
- 14916 Hesby St
- 14600 Magnolia Blvd
- 5341 Cedros Ave
- 14623 Weddington St
- 15024 Magnolia Blvd
- 15024 Magnolia Blvd Unit 105
- 4961 Kester Ave Unit 2
- 5248 Segals Way
