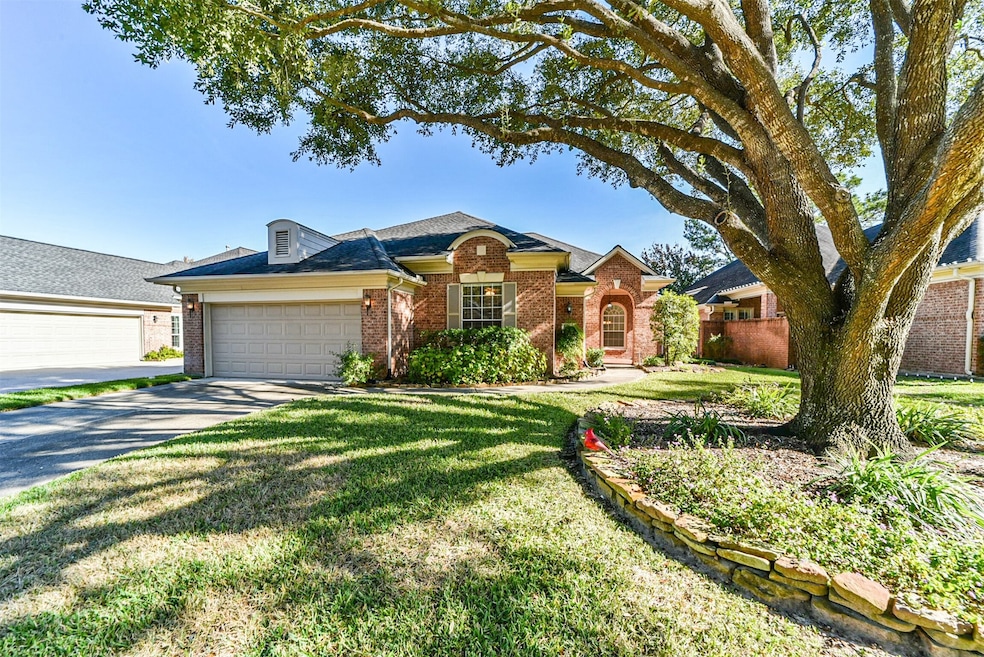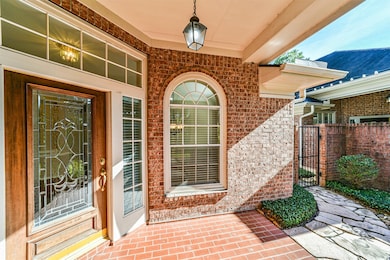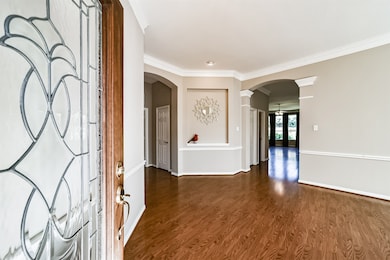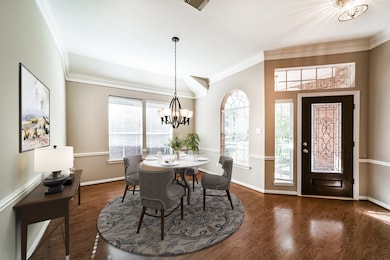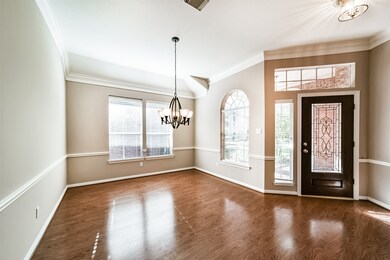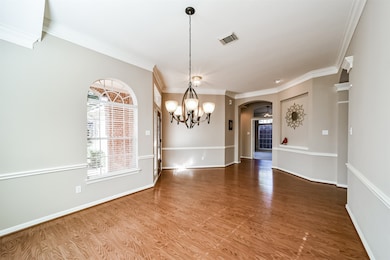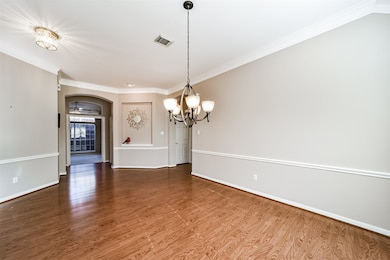
14806 Carsen Bend Cypress, TX 77429
Highlights
- Popular Property
- Clubhouse
- Hydromassage or Jetted Bathtub
- Hamilton Elementary School Rated A
- Traditional Architecture
- 2 Fireplaces
About This Home
Welcome to this stunning one-story home, in the Highly desirable golf community of Longwood, offering the perfect blend of comfort and style. With three bedrooms, two and a half bathrooms, this home is sure to captivate you from the moment you step inside. The open floor plan seamlessly connects the living room, breakfast area, and kitchen, making it ideal for entertaining friends and family. The living room features a cozy fireplace, built-ins and five large windows flooding the area with natural light. The kitchen is a true chef's delight, with beautiful granite countertops that provide ample workspace. The primary bedroom features a fireplace and en-suite with soaking tub, separate shower, and split sinks. This home also includes a spacious home office. Outside, the low-maintenance yard allows you to spend more time enjoying your home and less time on upkeep. This home offers easy access to a variety of amenities, including shopping centers, restaurants, parks, and schools.
Home Details
Home Type
- Single Family
Est. Annual Taxes
- $9,011
Year Built
- Built in 1998
Lot Details
- 6,612 Sq Ft Lot
- Back Yard Fenced
Parking
- 2 Car Attached Garage
Home Design
- Traditional Architecture
Interior Spaces
- 2,758 Sq Ft Home
- 1-Story Property
- 2 Fireplaces
- Gas Log Fireplace
- Family Room Off Kitchen
- Living Room
- Dining Room
- Home Office
- Utility Room
- Washer and Gas Dryer Hookup
Kitchen
- Double Oven
- Gas Cooktop
- Dishwasher
- Granite Countertops
- Disposal
Flooring
- Carpet
- Laminate
- Tile
Bedrooms and Bathrooms
- 3 Bedrooms
- Double Vanity
- Hydromassage or Jetted Bathtub
- Separate Shower
Schools
- Hamilton Elementary School
- Hamilton Middle School
- Cy-Fair High School
Utilities
- Central Heating and Cooling System
- Heating System Uses Gas
Listing and Financial Details
- Property Available on 6/1/24
- Long Term Lease
Community Details
Recreation
- Tennis Courts
- Pickleball Courts
- Community Pool
- Trails
Pet Policy
- Call for details about the types of pets allowed
- Pet Deposit Required
Additional Features
- Longwood Village Subdivision
- Clubhouse
Map
About the Listing Agent

Dan & Cindy have devoted themselves to serving the Greater Houston real estate market. They specialize in the community of Cypress, and the areas of Tomball, Spring, Magnolia, Waller, Hockley, Northwest Harris County, Waller County and Montgomery Counties. Dan & Cindy work in an award-winning office for both production and quality of service. They have earned the utmost trust and respect from their clients as seen by some of their client testimonials.
The Boutwell Team believes in giving
Cindy's Other Listings
Source: Houston Association of REALTORS®
MLS Number: 69356897
APN: 1189870020007
- 14610 Sandler Ct
- 14522 Belvan Ct
- 14806 Cantwell Bend
- 14810 Cantwell Bend
- 11718 Imperial Woods Ln
- 13710 Casaba Ct
- 14526 Kentley Orchard Ln
- 12214 Francel Ln
- 13310 Golden Valley Dr
- 13106 Youngfield Dr
- 13306 April Mist Ct
- 13306 Golden Valley Dr
- 14222 Autumn Mist
- 13307 Oddom Ct
- 14718 Cypress Green Dr
- 13414 Autumn Valley Dr
- 14706 Cypress Ridge Dr
- 14519 Cypress Valley Dr
- 13102 Lake Mist Dr
- 14627 Cypress Valley Dr
- 11723 Brydan Dr
- 14610 Farrawood Dr
- 14511 Cypress Falls Dr
- 13135 Finch Brook Dr
- 13611 Delacey Ln
- 14518 Cypress Green Dr
- 14506 Cypress Green Dr
- 13714 Quail Forest Dr
- 15007 Cypress Falls Dr
- 14810 Cypress Ridge Dr
- 14519 Louetta Rd
- 13903 Little Rock Ct
- 13430 Missarah Ln
- 12910 Kathy Ln
- 15011 Redding Crest Ln
- 15122 Heron Meadow Ln
- 13535 Missarah Ln
- 12907 Mustang River Dr
- 13011 Mustang River Dr
- 13103 Wild Orchid Ln
