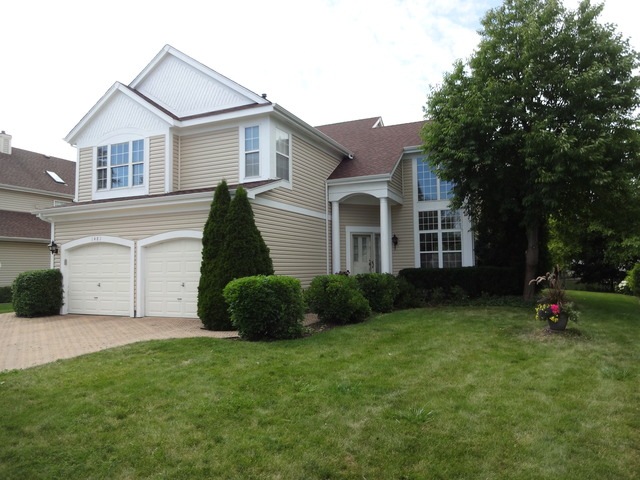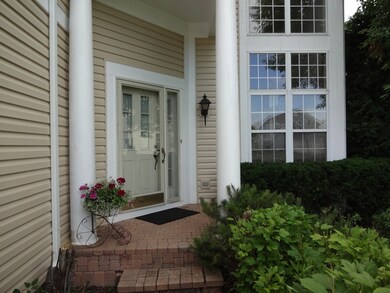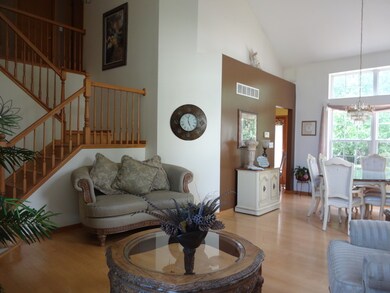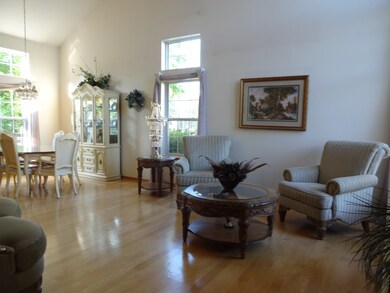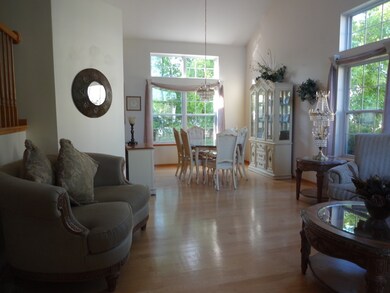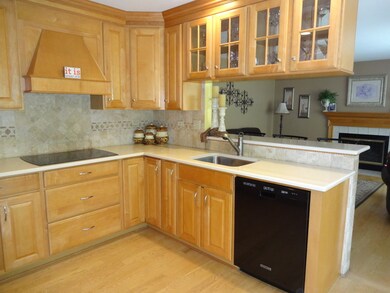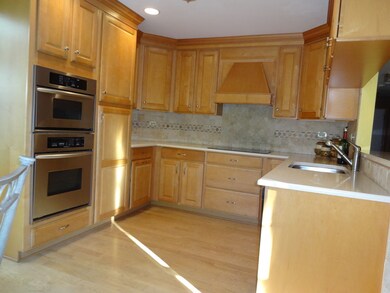
1481 Newcastle Ln Bartlett, IL 60103
South Tri Village NeighborhoodHighlights
- Recreation Room
- Vaulted Ceiling
- Whirlpool Bathtub
- Bartlett High School Rated A-
- Wood Flooring
- Home Office
About This Home
As of June 2022Family Friendly Fairfax! I have been de-cluttered with new pictures! Super sharp 4 bedroom home with 1st floor office, den or 5th bedroom! Updated kitchen with 42" Maple cabinets, crown molding, Corian counter-tops, built-in Stainless Refrigerator, oven, micro. Beautiful Hardwood flooring throughout entire home! Full hall bath newer ceramic flooring & Corian sink top. Finished basement w/full bath and 50" TV, surround sound, stays! Beautiful yard, large brick paver patio, plus brick paver driveway. Roof and siding, new.
Last Buyer's Agent
Thomas Stephen
Achieve Real Estate Group Inc
Home Details
Home Type
- Single Family
Est. Annual Taxes
- $10,800
Year Built
- 1994
Parking
- Attached Garage
- Garage Is Owned
Home Design
- Vinyl Siding
Interior Spaces
- Dry Bar
- Vaulted Ceiling
- Home Office
- Recreation Room
- Game Room
- Wood Flooring
Kitchen
- Oven or Range
- Microwave
- Dishwasher
- Stainless Steel Appliances
- Disposal
Bedrooms and Bathrooms
- Primary Bathroom is a Full Bathroom
- Whirlpool Bathtub
- Separate Shower
Laundry
- Laundry on main level
- Dryer
- Washer
Finished Basement
- Basement Fills Entire Space Under The House
- Finished Basement Bathroom
Utilities
- Forced Air Heating and Cooling System
- Heating System Uses Gas
Listing and Financial Details
- Homeowner Tax Exemptions
Ownership History
Purchase Details
Home Financials for this Owner
Home Financials are based on the most recent Mortgage that was taken out on this home.Purchase Details
Home Financials for this Owner
Home Financials are based on the most recent Mortgage that was taken out on this home.Purchase Details
Purchase Details
Home Financials for this Owner
Home Financials are based on the most recent Mortgage that was taken out on this home.Similar Homes in the area
Home Values in the Area
Average Home Value in this Area
Purchase History
| Date | Type | Sale Price | Title Company |
|---|---|---|---|
| Warranty Deed | $455,000 | Fidelity National Title | |
| Warranty Deed | $337,500 | C T I C Dupage | |
| Quit Claim Deed | -- | None Available | |
| Joint Tenancy Deed | $206,500 | -- |
Mortgage History
| Date | Status | Loan Amount | Loan Type |
|---|---|---|---|
| Open | $409,500 | New Conventional | |
| Previous Owner | $299,000 | New Conventional | |
| Previous Owner | $326,235 | FHA | |
| Previous Owner | $294,628 | New Conventional | |
| Previous Owner | $340,000 | New Conventional | |
| Previous Owner | $211,450 | Stand Alone First | |
| Previous Owner | $215,000 | Unknown | |
| Previous Owner | $200,000 | Unknown | |
| Previous Owner | $10,000 | Unknown | |
| Previous Owner | $164,800 | No Value Available |
Property History
| Date | Event | Price | Change | Sq Ft Price |
|---|---|---|---|---|
| 06/30/2022 06/30/22 | Sold | $455,000 | +2.2% | $195 / Sq Ft |
| 04/26/2022 04/26/22 | Pending | -- | -- | -- |
| 04/22/2022 04/22/22 | For Sale | $445,000 | +31.9% | $190 / Sq Ft |
| 10/19/2016 10/19/16 | Sold | $337,500 | -2.2% | $144 / Sq Ft |
| 08/17/2016 08/17/16 | Pending | -- | -- | -- |
| 08/11/2016 08/11/16 | Price Changed | $345,000 | -1.1% | $148 / Sq Ft |
| 07/22/2016 07/22/16 | Price Changed | $349,000 | -0.3% | $149 / Sq Ft |
| 07/02/2016 07/02/16 | For Sale | $350,000 | -- | $150 / Sq Ft |
Tax History Compared to Growth
Tax History
| Year | Tax Paid | Tax Assessment Tax Assessment Total Assessment is a certain percentage of the fair market value that is determined by local assessors to be the total taxable value of land and additions on the property. | Land | Improvement |
|---|---|---|---|---|
| 2023 | $10,800 | $135,830 | $33,630 | $102,200 |
| 2022 | $10,745 | $126,230 | $31,250 | $94,980 |
| 2021 | $10,478 | $119,830 | $29,670 | $90,160 |
| 2020 | $10,710 | $121,820 | $28,780 | $93,040 |
| 2019 | $10,541 | $117,470 | $27,750 | $89,720 |
| 2018 | $10,347 | $111,510 | $26,550 | $84,960 |
| 2017 | $10,082 | $107,060 | $25,490 | $81,570 |
| 2016 | $9,869 | $102,270 | $24,350 | $77,920 |
| 2015 | $9,903 | $96,810 | $23,050 | $73,760 |
| 2014 | $9,349 | $96,050 | $24,160 | $71,890 |
| 2013 | $11,207 | $98,350 | $24,740 | $73,610 |
Agents Affiliated with this Home
-
R
Seller's Agent in 2022
Richard Babb
HomeSmart Connect LLC
(720) 808-1683
19 in this area
202 Total Sales
-
Batjargal Dorj

Buyer's Agent in 2022
Batjargal Dorj
Coldwell Banker Realty
(312) 560-9368
1 in this area
11 Total Sales
-
Sue Rogus

Seller's Agent in 2016
Sue Rogus
RE/MAX
(630) 688-5022
34 in this area
89 Total Sales
-

Buyer's Agent in 2016
Thomas Stephen
Achieve Real Estate Group Inc
Map
Source: Midwest Real Estate Data (MRED)
MLS Number: MRD09275202
APN: 01-13-119-009
- 1332 Beacon Ln
- 1623 Camberley Ct
- 1639 Colfax Ct Unit 3
- 460 Mayflower Ln Unit 3
- 1475 Beaumont Cir
- 4434 Edinburg Ln
- 2136 Camden Ln
- 2030 Green Bridge Ln
- 1975 Mccormick Ln
- 4585 Zeppelin Dr
- 1920 Howe Ln
- 1840 De Forest Ln
- 1812 Goddard Ln
- 422 Cromwell Cir Unit 2
- 1772 Howe Ln
- 4574 Whitney Dr
- 4050 Bayside Dr
- 339 Ashford Cir Unit 1
- 445 Cromwell Cir Unit 4
- 204 Melody Dr
