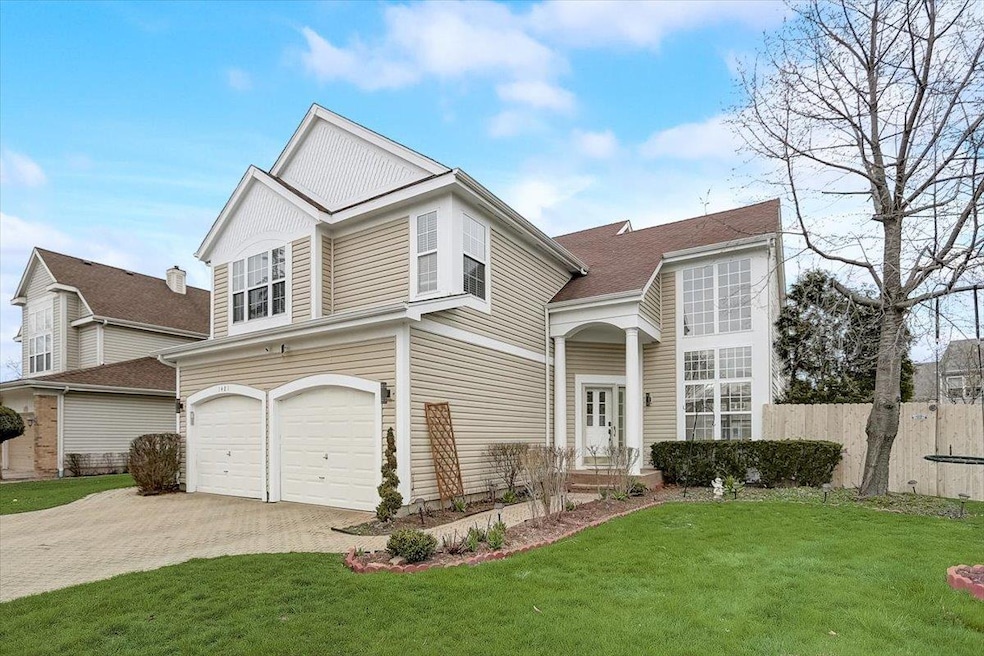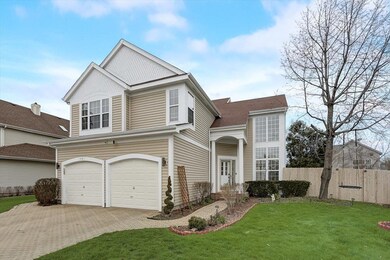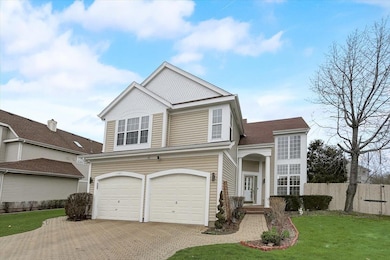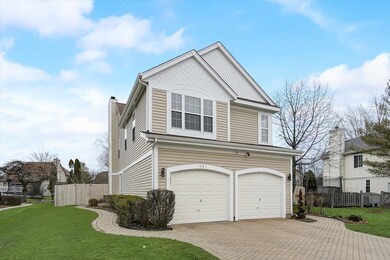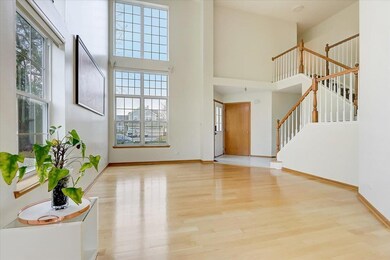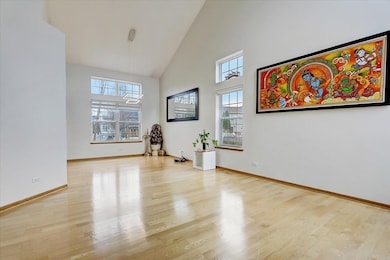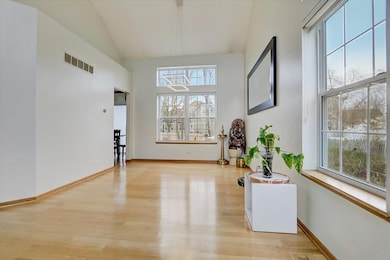
1481 Newcastle Ln Bartlett, IL 60103
South Tri Village NeighborhoodHighlights
- Property is near a park
- Recreation Room
- Wood Flooring
- Bartlett High School Rated A-
- Vaulted Ceiling
- Whirlpool Bathtub
About This Home
As of June 2022Welcome home to your beautiful 4BR, 3.5 Bathroom home nestled in desirable Fairfax Crossings. You are immediately greeted by the formal living and dining rooms with vaulted ceilings and plenty of sunshine. The kitchen offers Corian countertops, 42" maple cabinets with ample storage, crown molding and all newer appliances. Cozy up by the fireplace in the second living room adjacent to the kitchen. The first floor also offers a half bath along with an office that's perfect for focusing at home or to be used as a 5th bedroom. Upstairs offers 4 generously sized bedrooms including a large primary bedroom with walk-in closet and attached bathroom. Both the main and upper level boast continuous hardwood floors throughout. The finished basement is ready for you to make it your own with plenty of space for both living and storage. Enjoy the outdoors in your large, fenced-in backyard with paver patio and outdoor shed for more storage. Furnace new in 2017, A/C condenser (2020), Water Heater (2020). Close to shopping, schools, entertainment, Metra, expressways, The Mallard Lake Forest Preserve, Schick Park and so much more!
Last Agent to Sell the Property
Richard Babb
HomeSmart Connect LLC License #475158808 Listed on: 04/22/2022

Home Details
Home Type
- Single Family
Est. Annual Taxes
- $10,710
Year Built
- Built in 1994
Lot Details
- 9,875 Sq Ft Lot
- Lot Dimensions are 70x132
- Paved or Partially Paved Lot
- Sprinkler System
Parking
- 2 Car Attached Garage
- Garage Transmitter
- Garage Door Opener
- Parking Space is Owned
Home Design
- Vinyl Siding
Interior Spaces
- 2,336 Sq Ft Home
- 2-Story Property
- Dry Bar
- Vaulted Ceiling
- Ceiling Fan
- Wood Burning Fireplace
- Fireplace With Gas Starter
- Double Pane Windows
- Drapes & Rods
- Blinds
- Entrance Foyer
- Family Room with Fireplace
- Combination Dining and Living Room
- Breakfast Room
- Home Office
- Recreation Room
Kitchen
- Built-In Oven
- Range with Range Hood
- Microwave
- Dishwasher
- Stainless Steel Appliances
Flooring
- Wood
- Laminate
Bedrooms and Bathrooms
- 4 Bedrooms
- 4 Potential Bedrooms
- Walk-In Closet
- Primary Bathroom is a Full Bathroom
- Whirlpool Bathtub
- Separate Shower
Laundry
- Laundry Room
- Laundry on main level
- Dryer
- Washer
Finished Basement
- Basement Fills Entire Space Under The House
- Sump Pump
- Finished Basement Bathroom
Home Security
- Home Security System
- Carbon Monoxide Detectors
Schools
- Prairieview Elementary School
- East View Middle School
- Bartlett High School
Utilities
- Central Air
- Humidifier
- Vented Exhaust Fan
- Heating System Uses Natural Gas
- 200+ Amp Service
- Water Purifier is Owned
- Water Softener is Owned
Additional Features
- Patio
- Property is near a park
Community Details
- Fairfax Crossings Subdivision, Churchill Floorplan
Listing and Financial Details
- Homeowner Tax Exemptions
Ownership History
Purchase Details
Home Financials for this Owner
Home Financials are based on the most recent Mortgage that was taken out on this home.Purchase Details
Home Financials for this Owner
Home Financials are based on the most recent Mortgage that was taken out on this home.Purchase Details
Purchase Details
Home Financials for this Owner
Home Financials are based on the most recent Mortgage that was taken out on this home.Similar Homes in the area
Home Values in the Area
Average Home Value in this Area
Purchase History
| Date | Type | Sale Price | Title Company |
|---|---|---|---|
| Warranty Deed | $455,000 | Fidelity National Title | |
| Warranty Deed | $337,500 | C T I C Dupage | |
| Quit Claim Deed | -- | None Available | |
| Joint Tenancy Deed | $206,500 | -- |
Mortgage History
| Date | Status | Loan Amount | Loan Type |
|---|---|---|---|
| Open | $409,500 | New Conventional | |
| Previous Owner | $299,000 | New Conventional | |
| Previous Owner | $326,235 | FHA | |
| Previous Owner | $294,628 | New Conventional | |
| Previous Owner | $340,000 | New Conventional | |
| Previous Owner | $211,450 | Stand Alone First | |
| Previous Owner | $215,000 | Unknown | |
| Previous Owner | $200,000 | Unknown | |
| Previous Owner | $10,000 | Unknown | |
| Previous Owner | $164,800 | No Value Available |
Property History
| Date | Event | Price | Change | Sq Ft Price |
|---|---|---|---|---|
| 06/30/2022 06/30/22 | Sold | $455,000 | +2.2% | $195 / Sq Ft |
| 04/26/2022 04/26/22 | Pending | -- | -- | -- |
| 04/22/2022 04/22/22 | For Sale | $445,000 | +31.9% | $190 / Sq Ft |
| 10/19/2016 10/19/16 | Sold | $337,500 | -2.2% | $144 / Sq Ft |
| 08/17/2016 08/17/16 | Pending | -- | -- | -- |
| 08/11/2016 08/11/16 | Price Changed | $345,000 | -1.1% | $148 / Sq Ft |
| 07/22/2016 07/22/16 | Price Changed | $349,000 | -0.3% | $149 / Sq Ft |
| 07/02/2016 07/02/16 | For Sale | $350,000 | -- | $150 / Sq Ft |
Tax History Compared to Growth
Tax History
| Year | Tax Paid | Tax Assessment Tax Assessment Total Assessment is a certain percentage of the fair market value that is determined by local assessors to be the total taxable value of land and additions on the property. | Land | Improvement |
|---|---|---|---|---|
| 2023 | $10,800 | $135,830 | $33,630 | $102,200 |
| 2022 | $10,745 | $126,230 | $31,250 | $94,980 |
| 2021 | $10,478 | $119,830 | $29,670 | $90,160 |
| 2020 | $10,710 | $121,820 | $28,780 | $93,040 |
| 2019 | $10,541 | $117,470 | $27,750 | $89,720 |
| 2018 | $10,347 | $111,510 | $26,550 | $84,960 |
| 2017 | $10,082 | $107,060 | $25,490 | $81,570 |
| 2016 | $9,869 | $102,270 | $24,350 | $77,920 |
| 2015 | $9,903 | $96,810 | $23,050 | $73,760 |
| 2014 | $9,349 | $96,050 | $24,160 | $71,890 |
| 2013 | $11,207 | $98,350 | $24,740 | $73,610 |
Agents Affiliated with this Home
-
R
Seller's Agent in 2022
Richard Babb
HomeSmart Connect LLC
(720) 808-1683
19 in this area
202 Total Sales
-
Batjargal Dorj

Buyer's Agent in 2022
Batjargal Dorj
Coldwell Banker Realty
(312) 560-9368
1 in this area
11 Total Sales
-
Sue Rogus

Seller's Agent in 2016
Sue Rogus
RE/MAX
(630) 688-5022
34 in this area
89 Total Sales
-

Buyer's Agent in 2016
Thomas Stephen
Achieve Real Estate Group Inc
Map
Source: Midwest Real Estate Data (MRED)
MLS Number: 11377936
APN: 01-13-119-009
- 1332 Beacon Ln
- 1623 Camberley Ct
- 1639 Colfax Ct Unit 3
- 460 Mayflower Ln Unit 3
- 1475 Beaumont Cir
- 4434 Edinburg Ln
- 2136 Camden Ln
- 2121 Baldwin Ln
- 1975 Mccormick Ln
- 4585 Zeppelin Dr
- 1920 Howe Ln
- 1840 De Forest Ln
- 1812 Goddard Ln
- 1772 Howe Ln
- 4574 Whitney Dr
- 4050 Bayside Dr
- 339 Ashford Cir Unit 1
- 445 Cromwell Cir Unit 4
- 1940 Wildwood Ln
- 2240 Greenbay Dr
