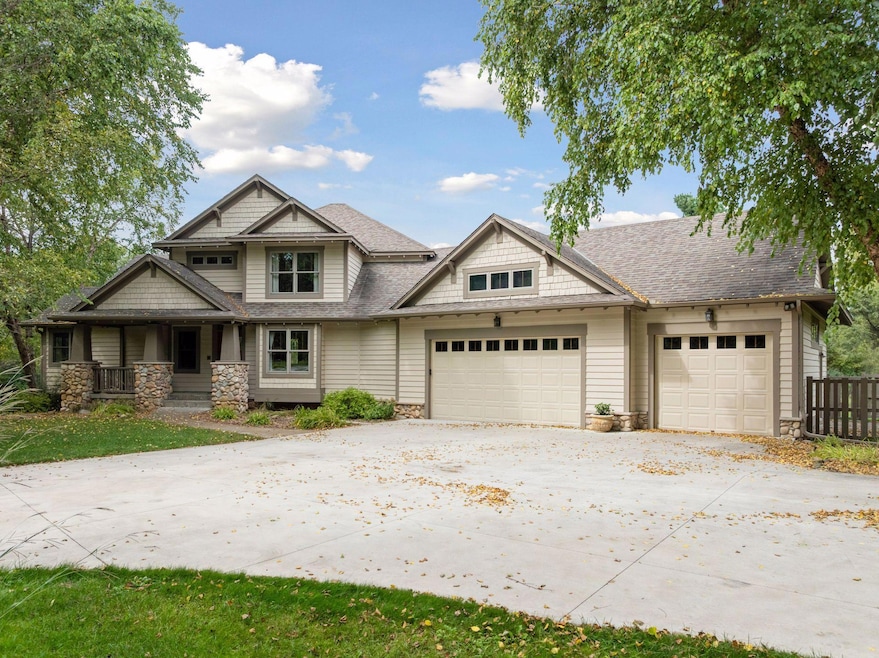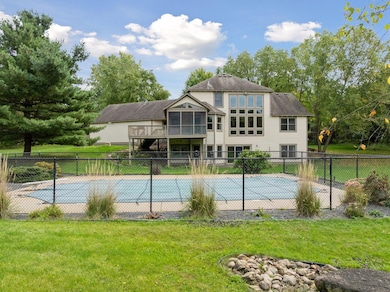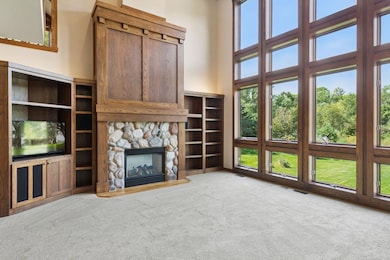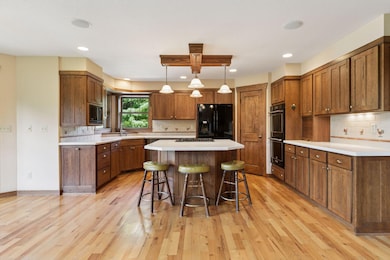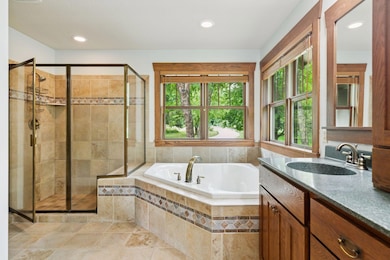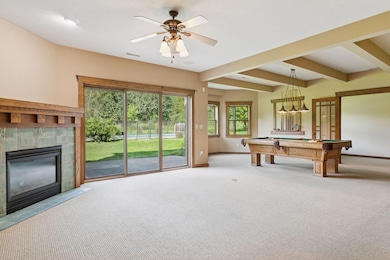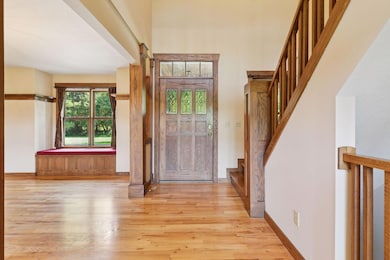Estimated payment $6,513/month
Highlights
- In Ground Pool
- Heated Floors
- Deck
- Stillwater Area High School Rated 10
- Fireplace in Primary Bedroom
- Vaulted Ceiling
About This Home
Exquisite former model home by Bruce Lenzen, nestled on nearly 7 private wooded acres in the heart of Afton. Recently refreshed interior and exterior paint elevate the timeless craftsmanship throughout. The main level impresses with soaring ceilings, custom millwork, and expansive windows framing panoramic views. A stately stone fireplace anchors the living room, flowing into a formal dining room and chef’s kitchen with abundant cabinetry, Quartz countertops, and new appliances. A sunlit informal dining area opens to a screened porch and deck overlooking the pool and serene grounds. The main-floor primary suite offers a fireplace, spa-like bath with soaking tub and walk-in shower, and a custom closet system. Upstairs, find two bedrooms and a vaulted office with custom cabinetry, connected by a dramatic catwalk. The walkout lower level is an entertainer’s dream with heated floors, gas fireplace, billiard room, wet bar, media-ready family room, two versatile flex rooms, tiled bath, and generous storage. Outdoor living shines with a spacious patio, in-ground pool, and expansive private setting. Additional features include a oversized heated three-car garage and numerous updates: appliances, carpet, paint, furnace, central air, septic pump, water softener, and pool solar cover. A rare offering of privacy, sophistication, and resort-like amenities.
Open House Schedule
-
Saturday, February 28, 20262:00 to 4:00 pm2/28/2026 2:00:00 PM +00:002/28/2026 4:00:00 PM +00:00Add to Calendar
Home Details
Home Type
- Single Family
Est. Annual Taxes
- $10,148
Year Built
- Built in 1999
Lot Details
- Lot Dimensions are 300x1000
- Chain Link Fence
Parking
- 3 Car Attached Garage
- Heated Garage
- Insulated Garage
- Garage Door Opener
Interior Spaces
- 1.5-Story Property
- Central Vacuum
- Vaulted Ceiling
- Two Way Fireplace
- Brick Fireplace
- Gas Fireplace
- Family Room with Fireplace
- Living Room with Fireplace
- Dining Room
- Heated Floors
Kitchen
- Eat-In Kitchen
- Breakfast Bar
- Built-In Double Oven
- Range
- Microwave
- Dishwasher
- Disposal
Bedrooms and Bathrooms
- 4 Bedrooms
- Primary Bedroom on Main
- Fireplace in Primary Bedroom
- Soaking Tub
Laundry
- Laundry Room
- Laundry on main level
- Dryer
- Washer
Finished Basement
- Walk-Out Basement
- Basement Fills Entire Space Under The House
- Sump Pump
- Drain
Eco-Friendly Details
- Air Exchanger
Outdoor Features
- In Ground Pool
- Deck
- Enclosed Patio or Porch
Utilities
- Forced Air Heating and Cooling System
- Well
- Water Softener is Owned
- Septic System
Community Details
- No Home Owners Association
- Valliswood 2Nd Add Subdivision
Listing and Financial Details
- Assessor Parcel Number 2802820110004
Map
Home Values in the Area
Average Home Value in this Area
Tax History
| Year | Tax Paid | Tax Assessment Tax Assessment Total Assessment is a certain percentage of the fair market value that is determined by local assessors to be the total taxable value of land and additions on the property. | Land | Improvement |
|---|---|---|---|---|
| 2024 | $10,148 | $978,300 | $383,100 | $595,200 |
| 2023 | $10,148 | $1,111,400 | $458,100 | $653,300 |
| 2022 | $8,728 | $946,400 | $365,800 | $580,600 |
| 2021 | $8,288 | $782,100 | $302,300 | $479,800 |
| 2020 | $8,332 | $770,400 | $301,100 | $469,300 |
| 2019 | $8,198 | $783,900 | $301,100 | $482,800 |
| 2018 | $8,154 | $718,200 | $259,800 | $458,400 |
| 2017 | $8,070 | $722,300 | $259,800 | $462,500 |
| 2016 | $8,150 | $705,400 | $259,800 | $445,600 |
| 2015 | $7,758 | $704,700 | $214,900 | $489,800 |
| 2013 | -- | $622,100 | $178,600 | $443,500 |
Property History
| Date | Event | Price | List to Sale | Price per Sq Ft |
|---|---|---|---|---|
| 10/16/2025 10/16/25 | Price Changed | $1,100,000 | -3.5% | $261 / Sq Ft |
| 09/19/2025 09/19/25 | For Sale | $1,140,000 | -- | $270 / Sq Ft |
Purchase History
| Date | Type | Sale Price | Title Company |
|---|---|---|---|
| Warranty Deed | $98,000 | -- |
Source: NorthstarMLS
MLS Number: 6787843
APN: 28-028-20-11-0004
- 4676 Ozark Ave S
- 14396 E Oakgreen Cir S
- 15800 33rd St S
- TBD Norsted Ave S
- 15511 Afton Hills Dr S
- 5671 Oakridge Trail S
- 13379 50th St S
- XXX Itasca Ave S
- XX L4B3 65th St S
- XX L3B2 65th St S
- 12633 50th St S
- 24x Cove Rd
- XXXX Panoramic Rd S
- TBD 15th St S
- 133 Glen Ln
- 6848 Omar Avenue Ct S
- 6844 Odell Ave S
- 12150 15th St S
- 12090 15th St S
- 294 Cove Rd
- 15102 Afton Hills Dr S
- 16477 21st St S
- 5021 Useppa Trail
- 1173 Dundalk Trail
- 1165 Dundalk Trail
- 1160 Dundalk Way
- 1120 Dundalk Trail
- 11407 Crestbury Echo
- 4829 Airlake Dr
- 4595 Oak Point Ln
- 4634 Atlas Place
- 10027 Newport Path
- 10108 Sunbird Cir
- 4616 Atlas Place
- 10540 67th St S
- 10285 Grand Forest Ln
- 2332 Eagle Trace Ln
- 503 Karen Dr
- 1850 Mayer Rd
- 1900-1920 Aspen Dr
Ask me questions while you tour the home.
