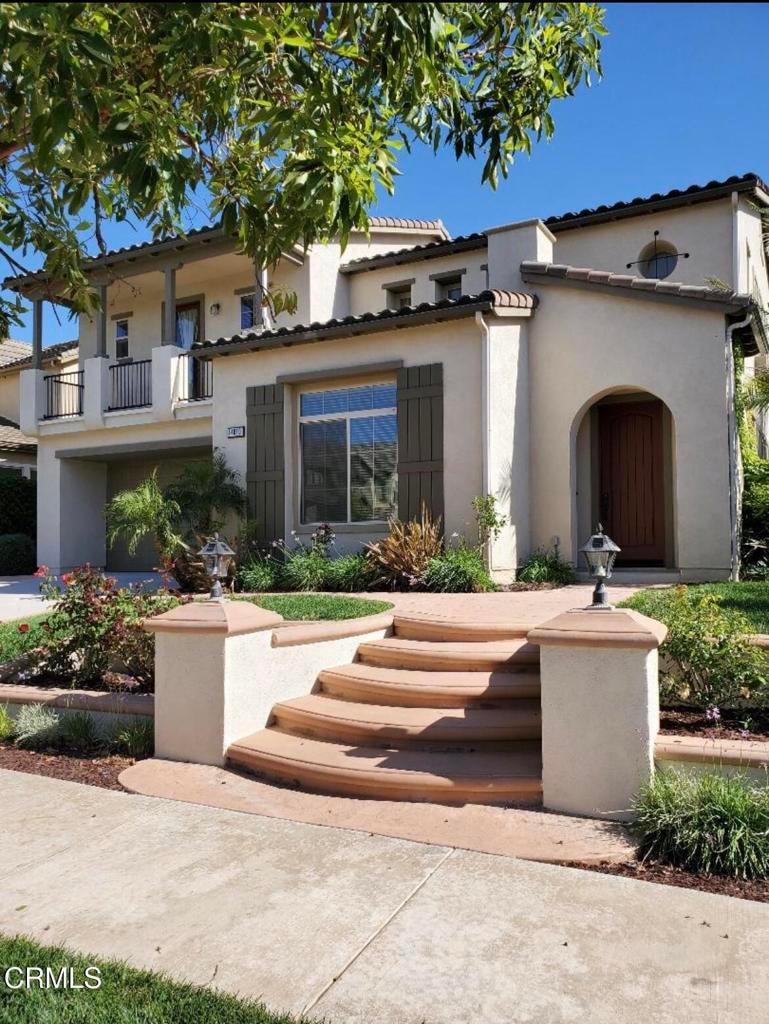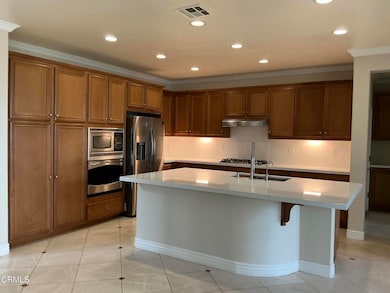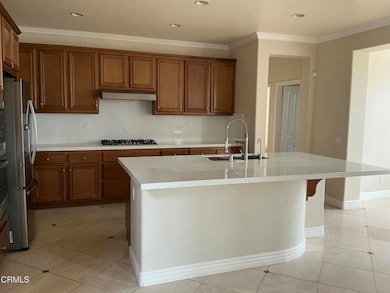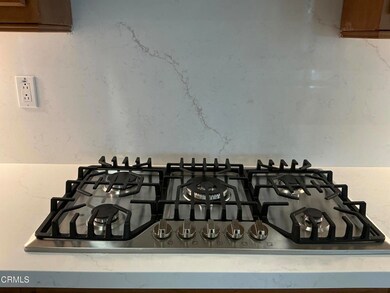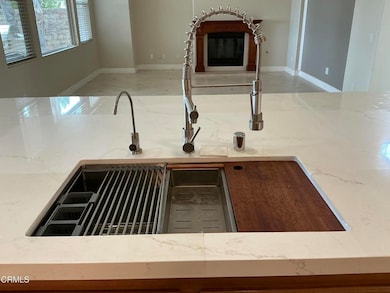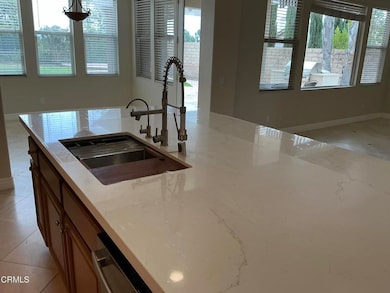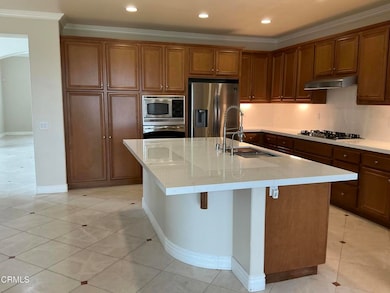14810 Blue Ridge Ct Moorpark, CA 93021
5
Beds
4
Baths
3,211
Sq Ft
8,482
Sq Ft Lot
Highlights
- Gated Community
- Open Floorplan
- Mediterranean Architecture
- Campus Canyon College Preparatory Academy Rated A-
- Main Floor Bedroom
- Quartz Countertops
About This Home
Moorpark Highland Home, 5 bedroom (one bedroom downstairs, 4 full bath with view on a cul-de-sac. Featuring new quartz counters all throughout kitchen and bathroom counters. A newly installed water softener system, Tesla chargers, and stovetop with griddle. Lots of natural light, high ceiling and open floor plan. A large spacious backyard with fire pit, seating area and barbecue. A tandem garage great for extra storage.
Home Details
Home Type
- Single Family
Est. Annual Taxes
- $14,453
Year Built
- Built in 2007 | Remodeled
Lot Details
- 8,482 Sq Ft Lot
- Cul-De-Sac
- Block Wall Fence
- Landscaped
- Level Lot
- Sprinkler System
- Lawn
- Front Yard
HOA Fees
Parking
- 2 Car Attached Garage
- Parking Available
- Tandem Covered Parking
- Garage Door Opener
- Driveway
- Automatic Gate
Home Design
- Mediterranean Architecture
- Entry on the 1st floor
- Slab Foundation
Interior Spaces
- 3,211 Sq Ft Home
- 2-Story Property
- Open Floorplan
- Brick Wall or Ceiling
- Recessed Lighting
- Fireplace With Gas Starter
- Awning
- Blinds
- Atrium Windows
- Window Screens
- Formal Entry
- Family Room with Fireplace
- Dining Room
- Neighborhood Views
Kitchen
- Eat-In Kitchen
- Electric Oven
- Gas Cooktop
- Range Hood
- Microwave
- Freezer
- Ice Maker
- Water Line To Refrigerator
- Dishwasher
- Quartz Countertops
Bedrooms and Bathrooms
- 5 Bedrooms | 1 Main Level Bedroom
- Walk-In Closet
- Upgraded Bathroom
- Jack-and-Jill Bathroom
- 4 Full Bathrooms
- Quartz Bathroom Countertops
- Dual Sinks
- Walk-in Shower
Laundry
- Laundry Room
- Laundry on upper level
Outdoor Features
- Balcony
- Open Patio
- Fire Pit
- Outdoor Grill
Schools
- Mesa Verde Middle School
- Moorpark High School
Utilities
- Cooling System Powered By Gas
- Central Heating and Cooling System
- Vented Exhaust Fan
- Natural Gas Connected
- Water Heater
- Water Purifier
- Cable TV Available
Listing and Financial Details
- Security Deposit $6,200
- Rent includes association dues
- 12-Month Minimum Lease Term
- Available 11/1/25
- Assessor Parcel Number 5130100315
Community Details
Overview
- Pmp Property Management Association
- Cherry Hill 219302 Subdivision
- Mammoth
- Electric Vehicle Charging Station
Recreation
- Community Pool
- Community Spa
- Park
Pet Policy
- Pet Deposit $500
- Breed Restrictions
Security
- Gated Community
Map
Source: Ventura County Regional Data Share
MLS Number: V1-32920
APN: 513-0-100-315
Nearby Homes
- 13687 Blue Ridge Way
- 6860 Ivy Creek Way Unit 6860
- 6834 Simmons Way
- 14291 Clemson St
- 7375 Elk Run Way
- 0 Marine View Ln
- 1363 Walnut Canyon Rd
- 6928 Shadow Wood Dr
- 15299 Middle Ranch Rd
- 0 N Grimes Canyon Rd Unit V1-29783
- 6852 Shadow Wood Dr
- 6888 Coppercreek Place
- 12430 Nelson Rd
- 14720 Marymount St
- 14744 Marymount St
- 7020 Highgrove Place
- 12364 Palmer Dr
- 6899 Chapman Place
- 445 Millard St
- 14885 Campus Park Dr Unit C
- 13687 Blue Ridge Way
- 7124 Baneberry Ave
- 14353 Loyola St
- 12390 Nelson Rd
- 226 E High St
- 452 Bard St
- 600 N Spring Rd
- 7216 Littler Ct
- 633 New Los Angeles Ave
- 13373 Shoreham Dr
- 51 Majestic Ct
- 150 E Los Angeles Ave Unit 403
- 15290 Bambi Ct
- 4767 Moorpark Ave
- 15479 Doris Ct
- 15437 Braun Ct
- 13481 Laurelhurst Rd
- 15535 Mallory Ct
- 8451 Roseland Ave
- 11972 Broadway Rd
