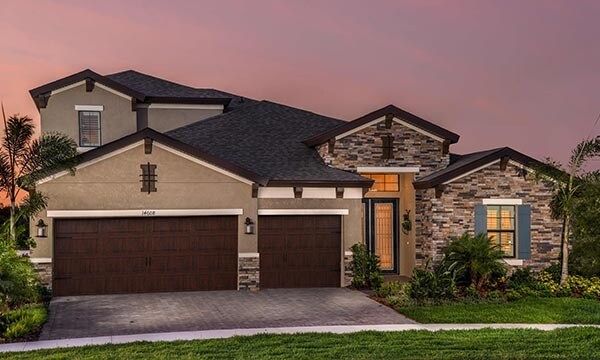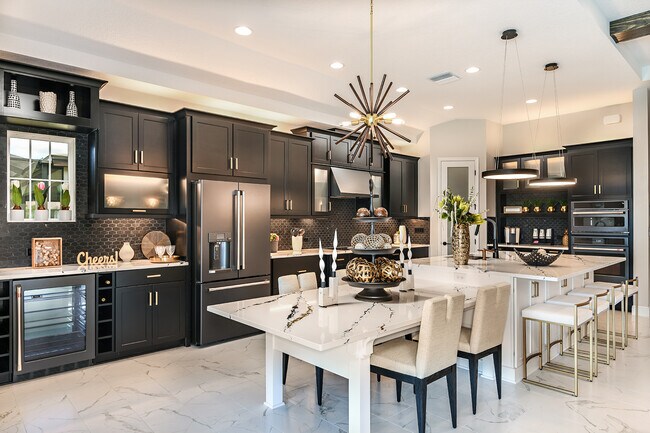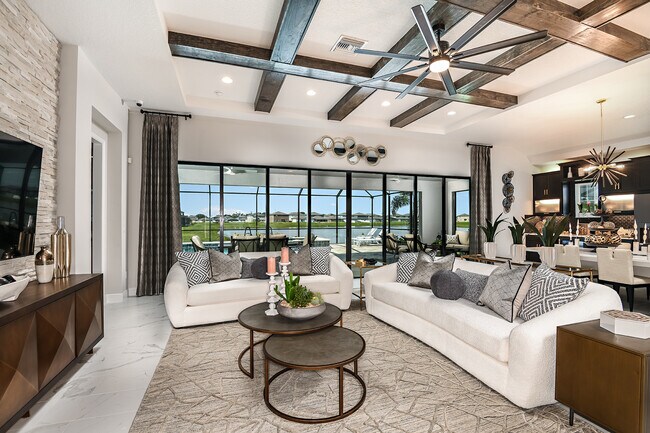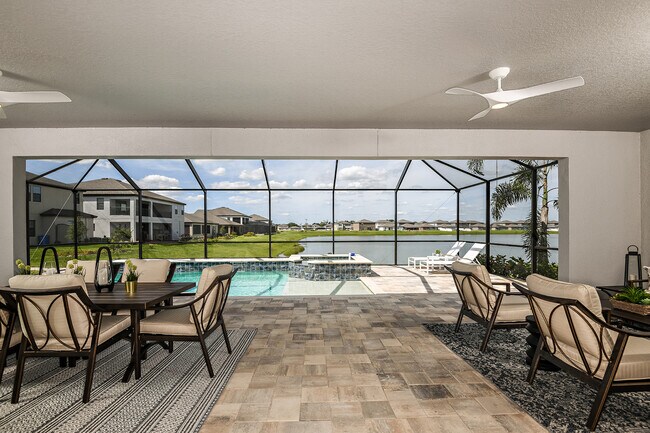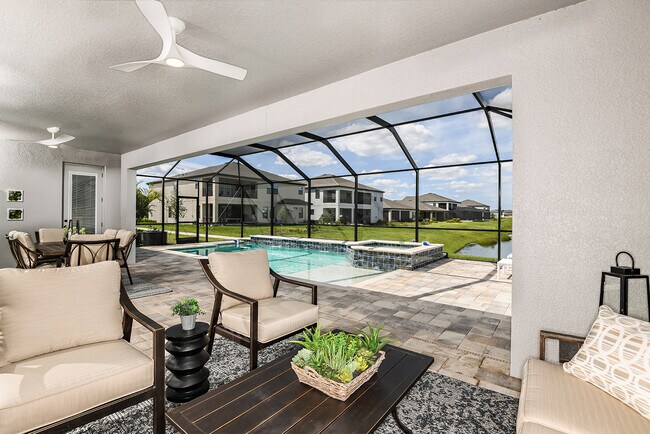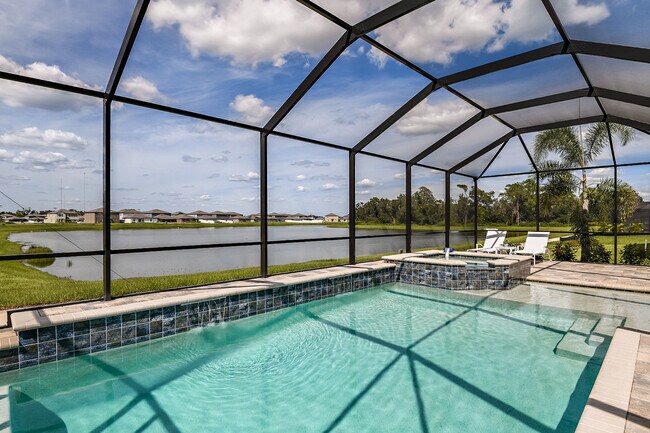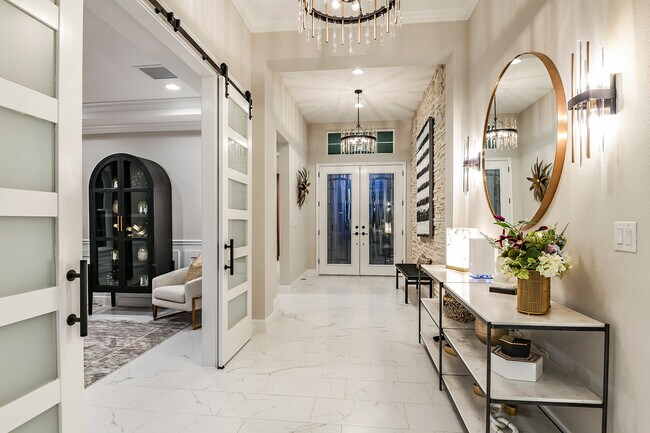
Estimated payment starting at $3,904/month
5
Beds
4
Baths
3,163+
Sq Ft
$193+
Price per Sq Ft
Highlights
- New Construction
- Primary Bedroom Suite
- Clubhouse
- Newsome High School Rated A
- ENERGY STAR Certified Homes
- Main Floor Primary Bedroom
About This Floor Plan
This home is located at Bayshore II Plan, Lithia, FL 33547 and is currently priced at $609,990, approximately $182 per square foot. Bayshore II Plan is a home located in Hillsborough County with nearby schools including Pinecrest Elementary School, Barrington Middle School, and Newsome High School.
Builder Incentives
4.99% fixed rate on quick move-in homes when you finance with a preferred lender. Reach out to sales agent for more details.
$100,000 Design credit when you finance with a preferred lender. Reach out to sales agent for more details.
Sales Office
Hours
| Monday |
10:00 AM - 6:00 PM
|
| Tuesday |
10:00 AM - 6:00 PM
|
| Wednesday |
11:00 AM - 6:00 PM
|
| Thursday |
10:00 AM - 6:00 PM
|
| Friday |
10:00 AM - 6:00 PM
|
| Saturday |
10:00 AM - 6:00 PM
|
| Sunday |
12:00 PM - 6:00 PM
|
Sales Team
Alexandra Cutro
Matt Corbett
Lisa Starling
Office Address
14816 Rider Pass Dr
Lithia, FL 33547
Home Details
Home Type
- Single Family
HOA Fees
- $86 Monthly HOA Fees
Parking
- 3 Car Attached Garage
- Front Facing Garage
Taxes
Home Design
- New Construction
Interior Spaces
- 2-Story Property
- Mud Room
- Formal Entry
- Great Room
- Combination Kitchen and Dining Room
- Loft
- Bonus Room
- Flex Room
Kitchen
- Breakfast Room
- Eat-In Kitchen
- Breakfast Bar
- Walk-In Pantry
- Kitchen Island
- Prep Sink
- Kitchen Fixtures
Bedrooms and Bathrooms
- 5 Bedrooms
- Primary Bedroom on Main
- Primary Bedroom Suite
- Dual Closets
- Walk-In Closet
- 4 Full Bathrooms
- Primary bathroom on main floor
- Double Vanity
- Private Water Closet
- Bathroom Fixtures
- Bathtub with Shower
- Walk-in Shower
Laundry
- Laundry Room
- Laundry on main level
- Washer and Dryer Hookup
Outdoor Features
- Courtyard
- Covered Patio or Porch
- Lanai
Additional Features
- ENERGY STAR Certified Homes
- Solar Power System Upgrade
Community Details
Overview
- Pond in Community
Amenities
- Courtyard
- Clubhouse
Recreation
- Tennis Courts
- Community Playground
- Lap or Exercise Community Pool
- Splash Pad
- Dog Park
- Trails
Map
Other Plans in Hawkstone - Artisan Series
About the Builder
The story of Homes by WestBay is one of vision and resilience. Founded in 2009, during the lowest point of the greatest housing downturn in recent history, Their tenacious and visionary founders saw an opportunity amid the uncertainty. While many home builders were exiting the market, they recognized that the buyers that were still seeking new homes were looking for a higher level of quality and superior workmanship—precisely what Homes by WestBay could offer. In their first year, they built and delivered 63 well-appointed homes, exceeding expectations by more than double. Today, Homes by WestBay is Tampa Bay's largest privately-owned new home builder and ranked as the 59th largest builder in America.
Nearby Homes
- Hawkstone - Artisan Series
- Hawkstone
- 15315 Fishhawk Heights Run
- 16206 Boyette Rd
- 0 Hobson Simmons Rd
- Triple Creek - Artisan
- 11397 Osprey Preserve Place
- 0 Miles Breeze Ave Unit MFRTB8363151
- Hawks Grove
- 672 S Us Highway 301
- 15323 Fishhawk Heights Run
- Balm Grove - The Manors East
- Balm Grove - The Estates East
- 12610 Lake Hills Dr
- 15058 Balm Rd
- 12612 Lake Hills Dr
- Balm Grove - The Executives East
- 15 Lake Hills Dr
- 12505 Lake Hills Dr
- Balm Grove - The Estates
