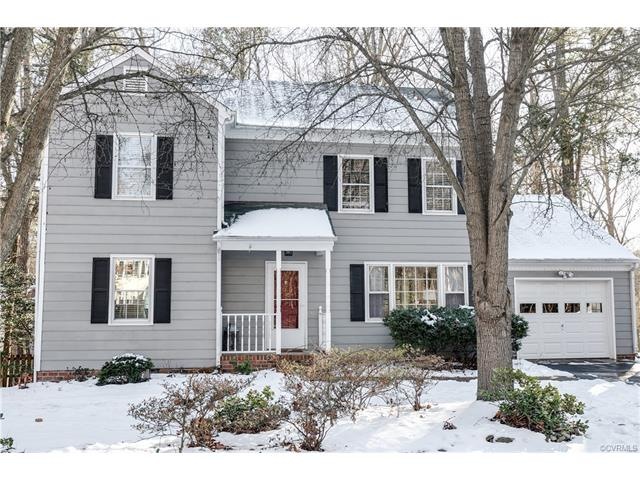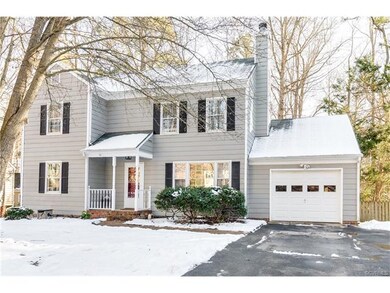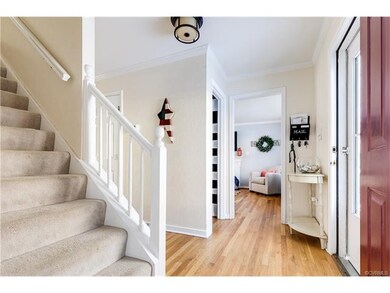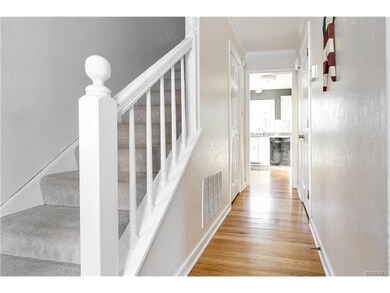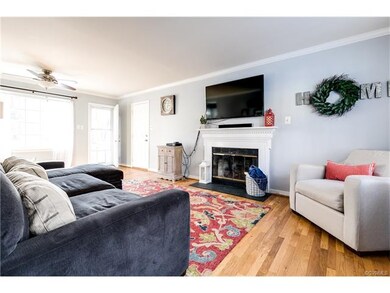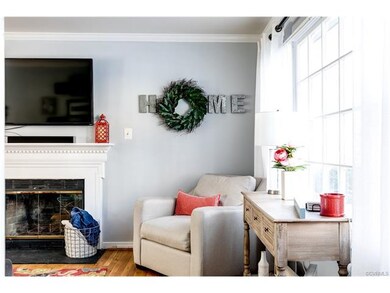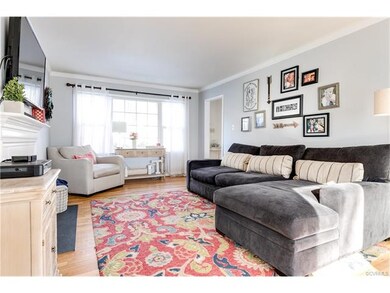
14819 Acorn Ridge Rd Midlothian, VA 23112
Highlights
- Deck
- Transitional Architecture
- Separate Formal Living Room
- Cosby High School Rated A
- Wood Flooring
- 4-minute walk to Walnut Bend Playground
About This Home
As of December 2022This adorable home is located in the highly sought after Woodlake neighborhood. Visit the association website at https://www.woodlakeonline.com to learn more about this popular community. Midlothian is where it is all happening these days! Easy drive to downtown Richmond. Begin your day with a cup of coffee made in your very comfortable kitchen overlooking your private park-like back yard. This three bedroom, two and a half bath home feels larger with family room, sitting room and dining room areas that are bright with natural light. Other features include white cabinetry in kitchen, large walk-in closet in master bedroom, double vanity in master bath and lovely hardwood floors through-out the main level. This happy home shows owner pride. Come and see why you should make it your own!
Last Agent to Sell the Property
Angela Headlee
The Steele Group License #0225215053 Listed on: 01/25/2018
Home Details
Home Type
- Single Family
Est. Annual Taxes
- $2,076
Year Built
- Built in 1988
Lot Details
- 7,928 Sq Ft Lot
- Back Yard Fenced
- Sprinkler System
- Zoning described as R9
HOA Fees
- $84 Monthly HOA Fees
Parking
- 1 Car Attached Garage
- Garage Door Opener
- Driveway
- On-Street Parking
- Off-Street Parking
Home Design
- Transitional Architecture
- Brick Exterior Construction
- Frame Construction
- Composition Roof
- Wood Siding
Interior Spaces
- 1,728 Sq Ft Home
- 2-Story Property
- Ceiling Fan
- Skylights
- Wood Burning Fireplace
- Separate Formal Living Room
- Dining Area
- Fire and Smoke Detector
- Washer and Dryer Hookup
Kitchen
- Electric Cooktop
- Stove
- Dishwasher
- Laminate Countertops
- Disposal
Flooring
- Wood
- Partially Carpeted
- Tile
- Vinyl
Bedrooms and Bathrooms
- 3 Bedrooms
- En-Suite Primary Bedroom
- Walk-In Closet
- Double Vanity
Basement
- Dirt Floor
- Crawl Space
Outdoor Features
- Deck
- Exterior Lighting
- Front Porch
Schools
- Woolridge Elementary School
- Tomahawk Creek Middle School
- Cosby High School
Utilities
- Central Air
- Heat Pump System
- Vented Exhaust Fan
- Water Heater
Listing and Financial Details
- Tax Lot 2
- Assessor Parcel Number 719-67-62-81-100-000
Community Details
Overview
- Acorn Ridge Subdivision
Recreation
- Community Playground
Ownership History
Purchase Details
Home Financials for this Owner
Home Financials are based on the most recent Mortgage that was taken out on this home.Purchase Details
Home Financials for this Owner
Home Financials are based on the most recent Mortgage that was taken out on this home.Purchase Details
Home Financials for this Owner
Home Financials are based on the most recent Mortgage that was taken out on this home.Purchase Details
Home Financials for this Owner
Home Financials are based on the most recent Mortgage that was taken out on this home.Purchase Details
Home Financials for this Owner
Home Financials are based on the most recent Mortgage that was taken out on this home.Purchase Details
Home Financials for this Owner
Home Financials are based on the most recent Mortgage that was taken out on this home.Purchase Details
Home Financials for this Owner
Home Financials are based on the most recent Mortgage that was taken out on this home.Similar Homes in the area
Home Values in the Area
Average Home Value in this Area
Purchase History
| Date | Type | Sale Price | Title Company |
|---|---|---|---|
| Bargain Sale Deed | $345,000 | Dominion Capital Title | |
| Warranty Deed | $230,000 | Attorney | |
| Warranty Deed | $222,000 | Attorney | |
| Warranty Deed | $215,000 | -- | |
| Deed | $149,000 | -- | |
| Warranty Deed | $18,000 | -- | |
| Warranty Deed | $112,000 | -- |
Mortgage History
| Date | Status | Loan Amount | Loan Type |
|---|---|---|---|
| Open | $357,420 | VA | |
| Previous Owner | $213,500 | New Conventional | |
| Previous Owner | $218,500 | New Conventional | |
| Previous Owner | $217,973 | FHA | |
| Previous Owner | $211,105 | FHA | |
| Previous Owner | $147,781 | New Conventional | |
| Previous Owner | $120,258 | VA | |
| Previous Owner | $11,850 | FHA |
Property History
| Date | Event | Price | Change | Sq Ft Price |
|---|---|---|---|---|
| 12/28/2022 12/28/22 | Sold | $345,000 | 0.0% | $200 / Sq Ft |
| 12/03/2022 12/03/22 | Pending | -- | -- | -- |
| 11/30/2022 11/30/22 | For Sale | $345,000 | 0.0% | $200 / Sq Ft |
| 11/10/2022 11/10/22 | Pending | -- | -- | -- |
| 10/25/2022 10/25/22 | For Sale | $345,000 | +50.0% | $200 / Sq Ft |
| 03/30/2018 03/30/18 | Sold | $230,000 | 0.0% | $133 / Sq Ft |
| 01/25/2018 01/25/18 | Pending | -- | -- | -- |
| 01/25/2018 01/25/18 | For Sale | $230,000 | +3.6% | $133 / Sq Ft |
| 05/27/2016 05/27/16 | Sold | $222,000 | +0.9% | $128 / Sq Ft |
| 04/17/2016 04/17/16 | Pending | -- | -- | -- |
| 03/02/2016 03/02/16 | For Sale | $219,950 | -- | $127 / Sq Ft |
Tax History Compared to Growth
Tax History
| Year | Tax Paid | Tax Assessment Tax Assessment Total Assessment is a certain percentage of the fair market value that is determined by local assessors to be the total taxable value of land and additions on the property. | Land | Improvement |
|---|---|---|---|---|
| 2025 | $3,030 | $337,600 | $75,000 | $262,600 |
| 2024 | $3,030 | $330,500 | $75,000 | $255,500 |
| 2023 | $2,807 | $308,500 | $70,000 | $238,500 |
| 2022 | $2,578 | $280,200 | $67,000 | $213,200 |
| 2021 | $2,445 | $250,400 | $65,000 | $185,400 |
| 2020 | $2,284 | $240,400 | $65,000 | $175,400 |
| 2019 | $2,172 | $228,600 | $63,000 | $165,600 |
| 2018 | $2,085 | $219,500 | $60,000 | $159,500 |
| 2017 | $2,026 | $211,000 | $57,000 | $154,000 |
| 2016 | $1,958 | $204,000 | $54,000 | $150,000 |
| 2015 | $1,933 | $198,700 | $53,000 | $145,700 |
| 2014 | $1,859 | $191,000 | $52,000 | $139,000 |
Agents Affiliated with this Home
-
Rick Cox

Seller's Agent in 2022
Rick Cox
The Rick Cox Realty Group
(804) 920-1738
24 in this area
372 Total Sales
-
Melanie Sutherland

Seller Co-Listing Agent in 2022
Melanie Sutherland
The Rick Cox Realty Group
(804) 595-1576
16 in this area
102 Total Sales
-
Lisa Novak

Buyer's Agent in 2022
Lisa Novak
EXP Realty LLC
(571) 239-0997
1 in this area
110 Total Sales
-
A
Seller's Agent in 2018
Angela Headlee
The Steele Group
-
Willson Brockenbrough

Buyer's Agent in 2018
Willson Brockenbrough
Keller Williams Realty
(804) 928-7878
64 Total Sales
-
Dawson Boyer

Seller's Agent in 2016
Dawson Boyer
Providence Hill Real Estate
(804) 651-3859
1 in this area
282 Total Sales
Map
Source: Central Virginia Regional MLS
MLS Number: 1800847
APN: 719-67-62-81-100-000
- 14702 Mill Spring Dr
- 6011 Mill Spring Ct
- 6305 Walnut Bend Terrace
- 5614 Chatmoss Rd
- 15210 Powell Grove Rd
- 5504 Meadow Chase Rd
- 5903 Waters Edge Rd
- 5614 Powell Grove Dr
- 5911 Waters Edge Rd
- 6409 Lila Crest Ln
- 6413 Lila Crest Ln
- 5319 Chestnut Bluff Terrace
- 15023 Manor Gate Ct
- 5311 Chestnut Bluff Place
- 5904 Fox Crest Place
- 6437 Lila Crest Ln
- 5801 Fox Briar Rd
- 6445 Lila Crest Ln
- 318 Water Pointe Ln
- 6404 Quinlynn Place
